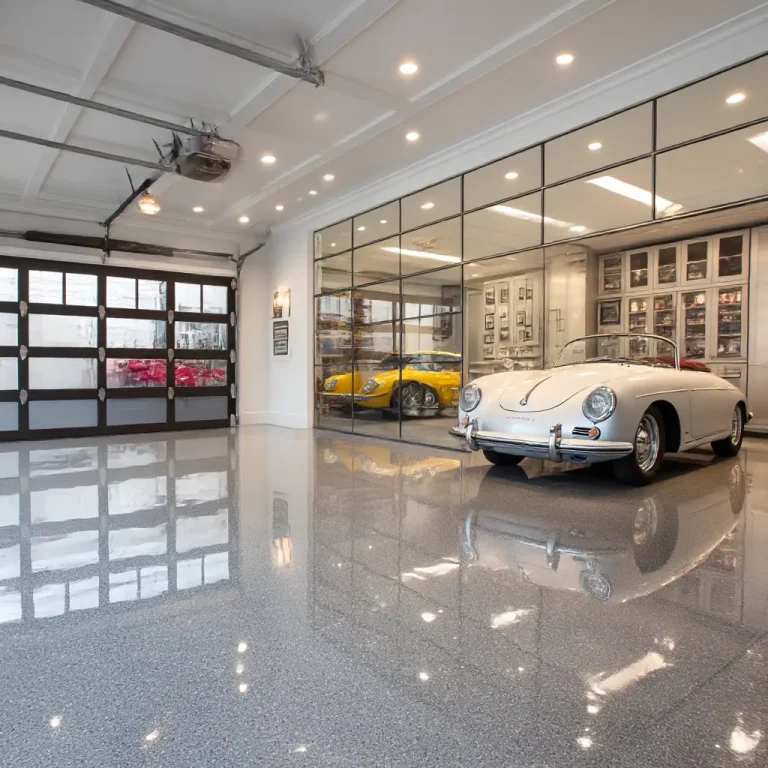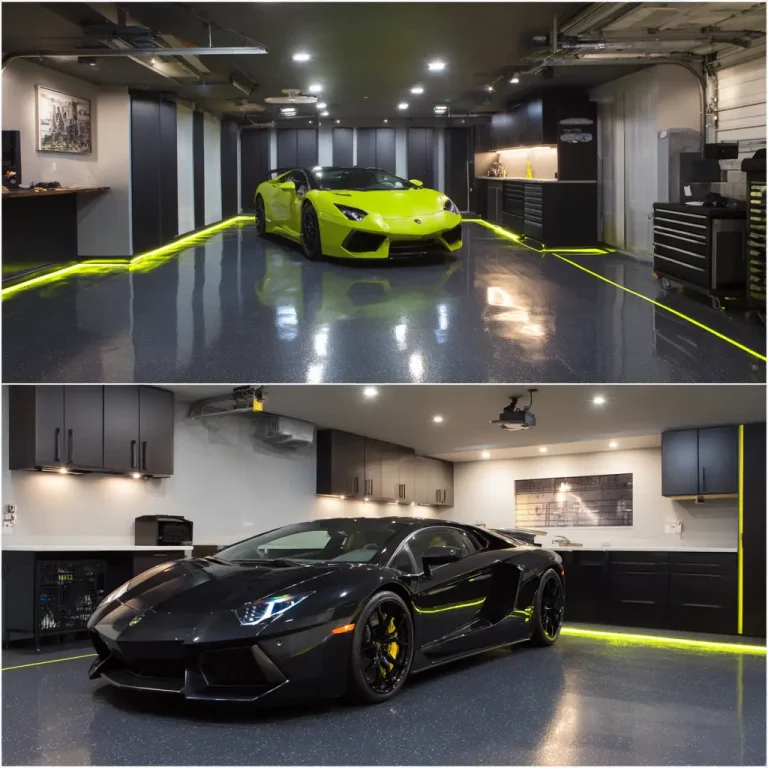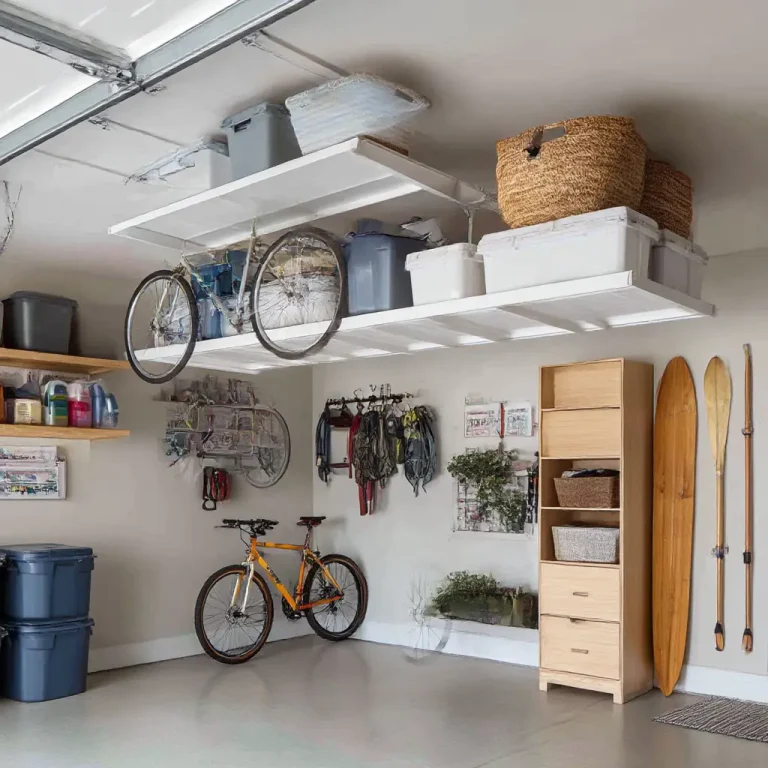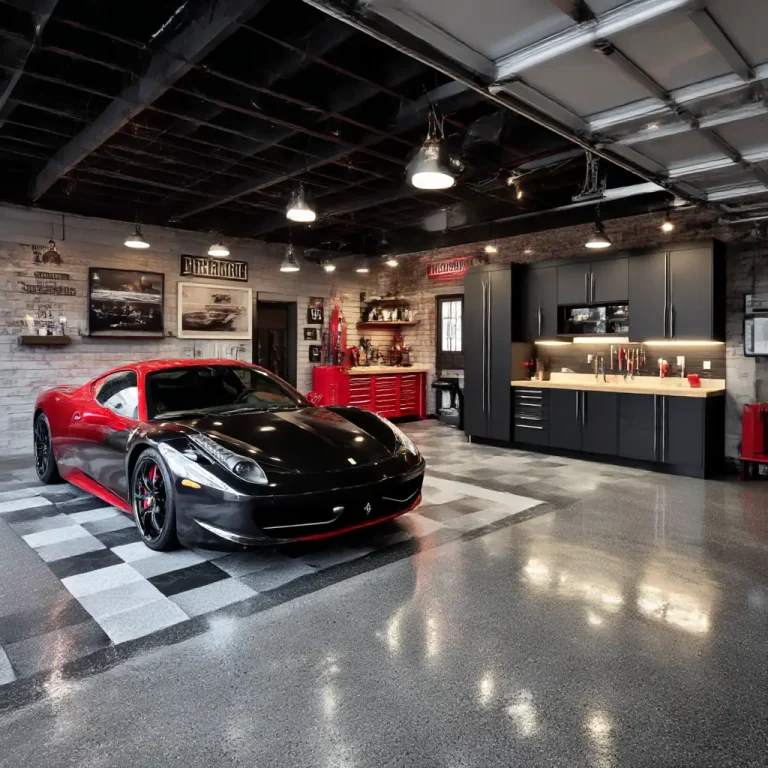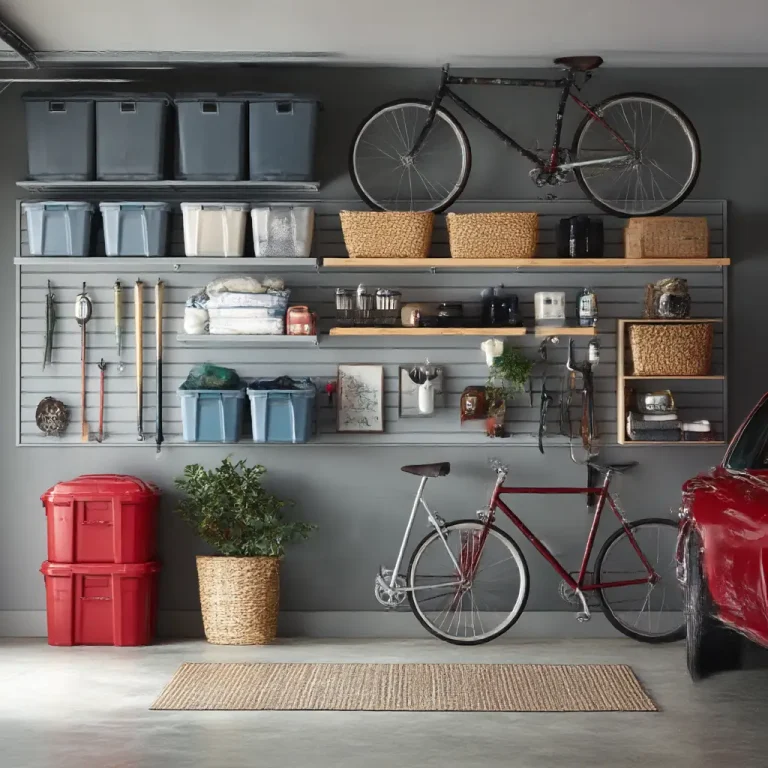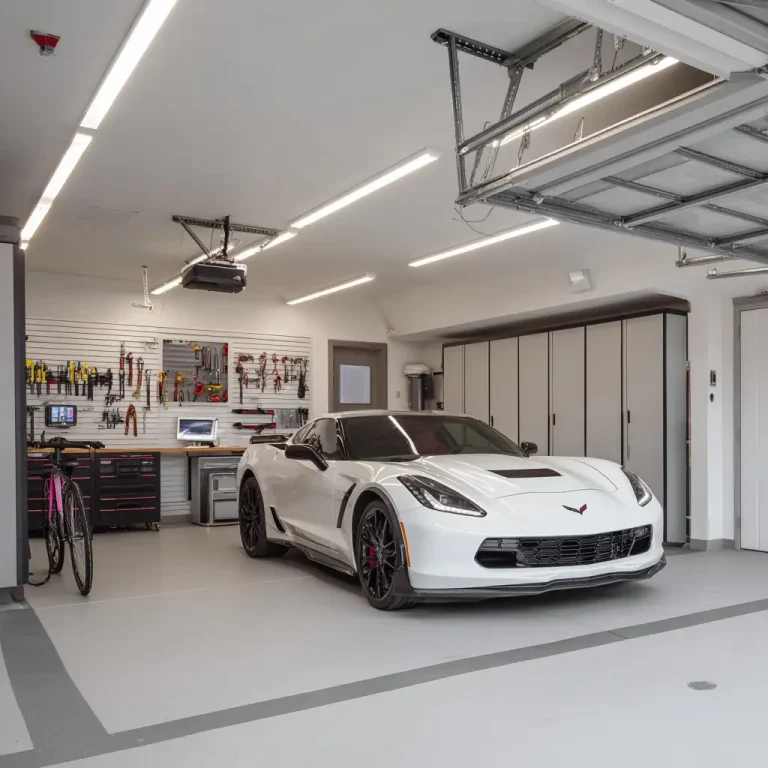16 Garage Gym Ideas Layout Floor Plans
Transforming your garage into a home gym is one of the smartest ways to make use of extra space. With the right layout and floor plan, you can create a workout environment that feels motivating, functional, and tailored to your fitness goals. Whether you want a compact setup with the essentials or a full-scale training zone, your garage can become a personal fitness retreat with just a bit of planning and creativity.
1. Open Concept Layout
An open layout is perfect if you like flexibility. Keep large floor space free by placing equipment along the walls. This design allows you to perform bodyweight workouts, yoga, or HIIT training without feeling cramped.
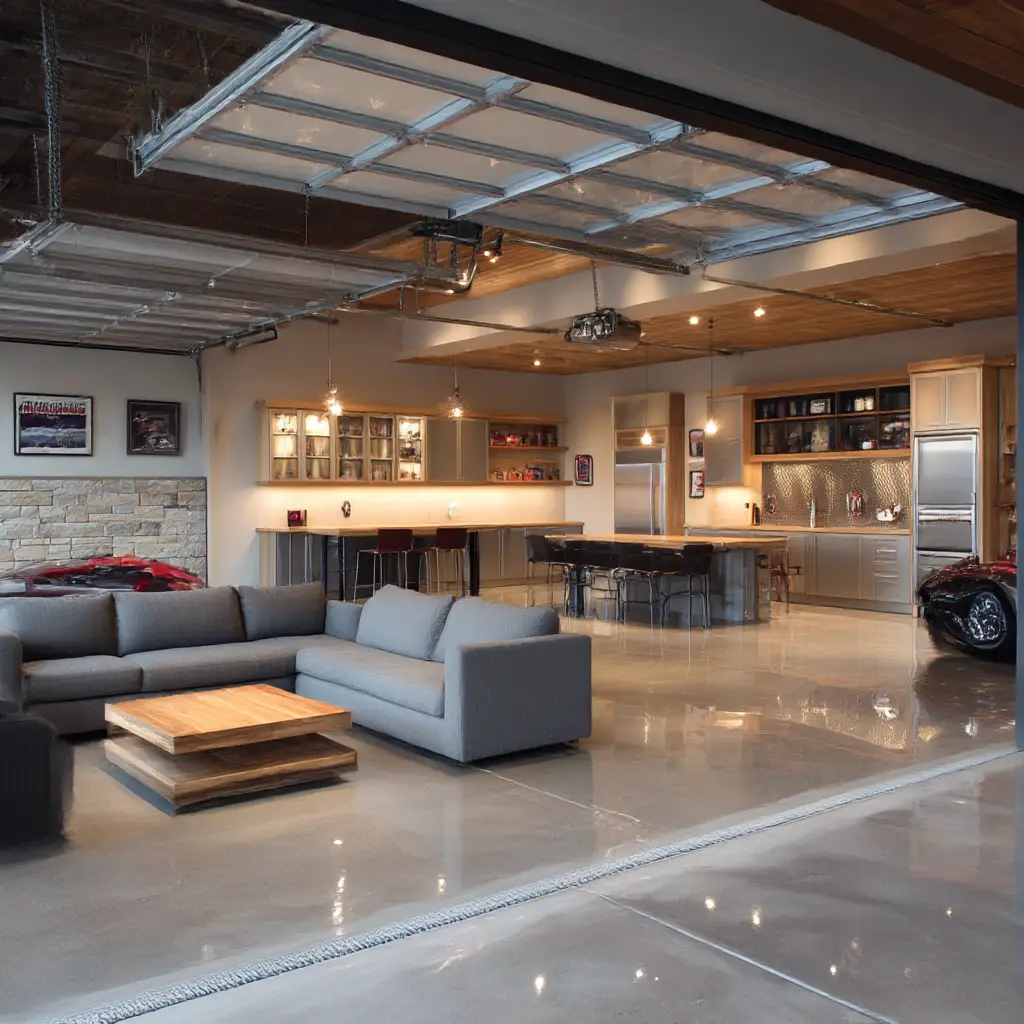
2. Zonal Training Floor Plan
Divide the garage into workout zones. One corner can be for cardio machines, another for weights, and a section for stretching or mobility exercises. This keeps everything organized and makes workouts flow more smoothly.
3. Compact One-Wall Layout
For smaller garages, use one wall to mount racks, weights, and storage solutions. This maximizes usable space in the middle of the room while keeping all gear neatly organized.
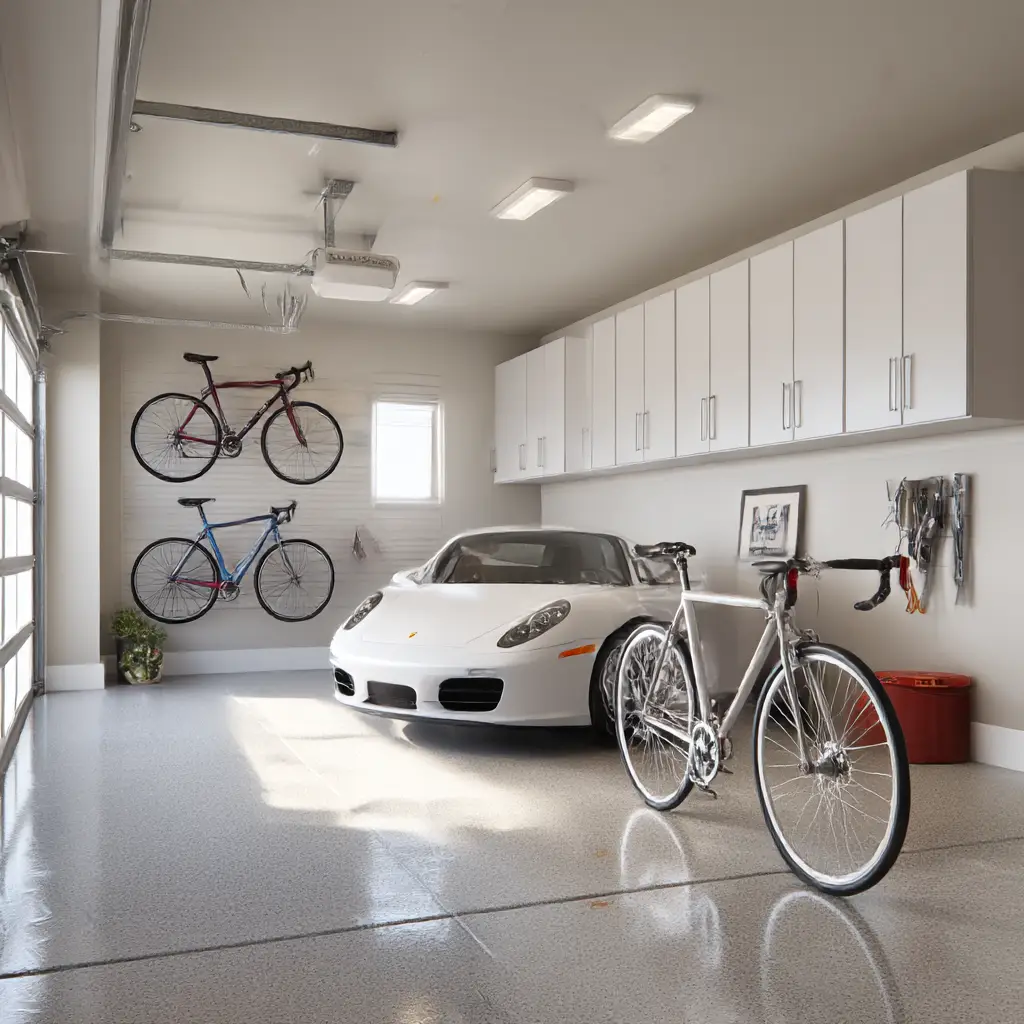
4. Dual-Purpose Layout
If you need your garage to serve as both a gym and storage or car space, go for foldable equipment like a wall-mounted squat rack, collapsible bench, or portable treadmill. This keeps the gym functional without sacrificing parking.
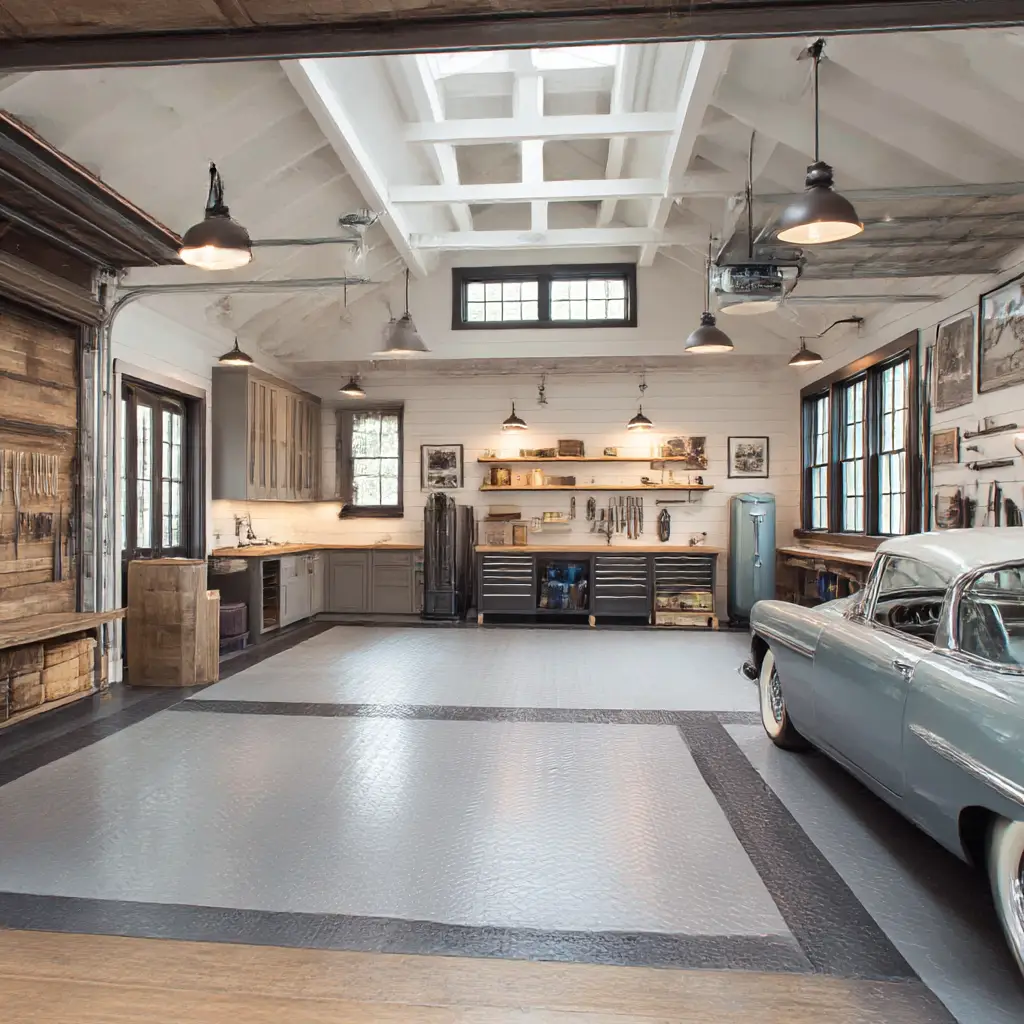
5. Minimalist Design Plan
Focus only on essentials like a mat, dumbbells, and resistance bands. A minimalist approach keeps the garage uncluttered and encourages consistency with workouts.

6. Mirror Wall Layout
Adding a full mirror wall makes the gym feel larger and helps track your form during workouts. Place equipment opposite the mirrors for the best effect.
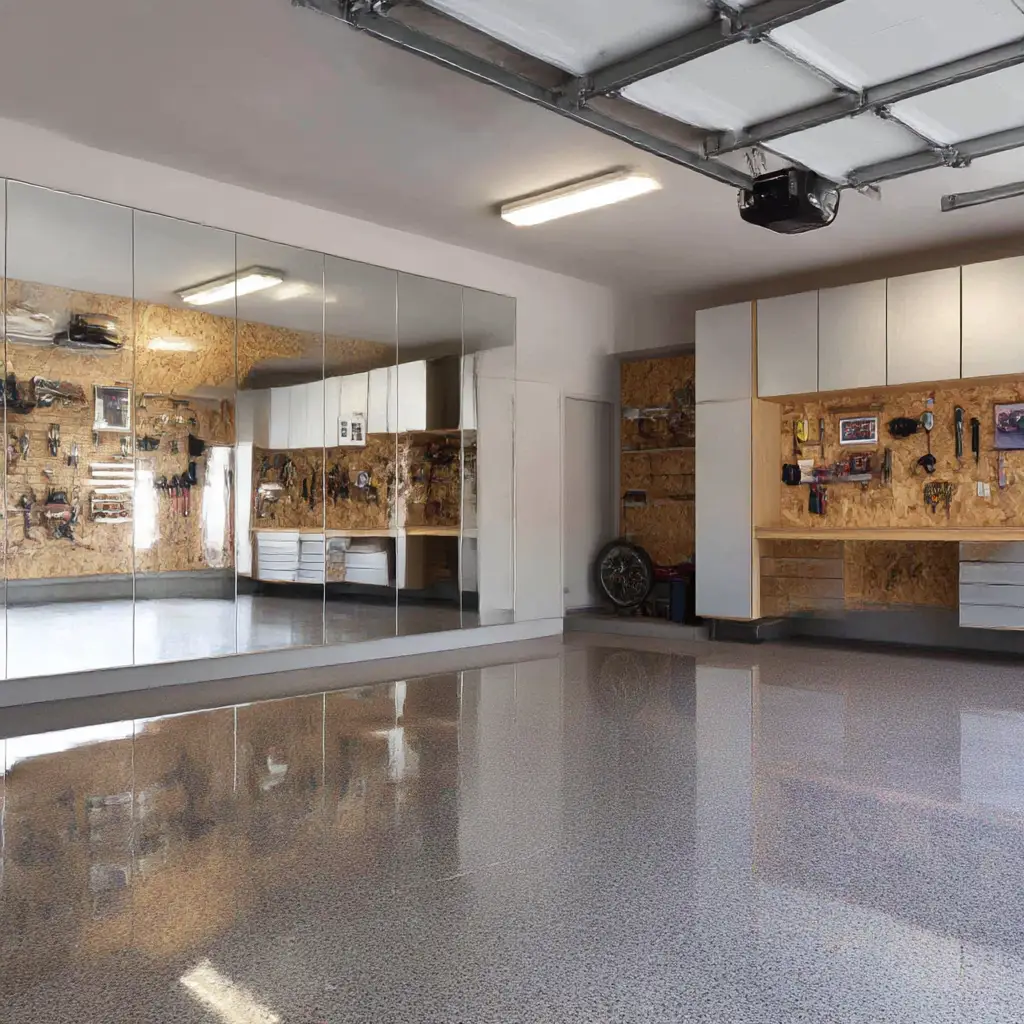
7. L-Shaped Layout
Use two adjoining walls to create an L-shaped design. This is excellent for separating strength and cardio zones while leaving open space in the middle for functional training.
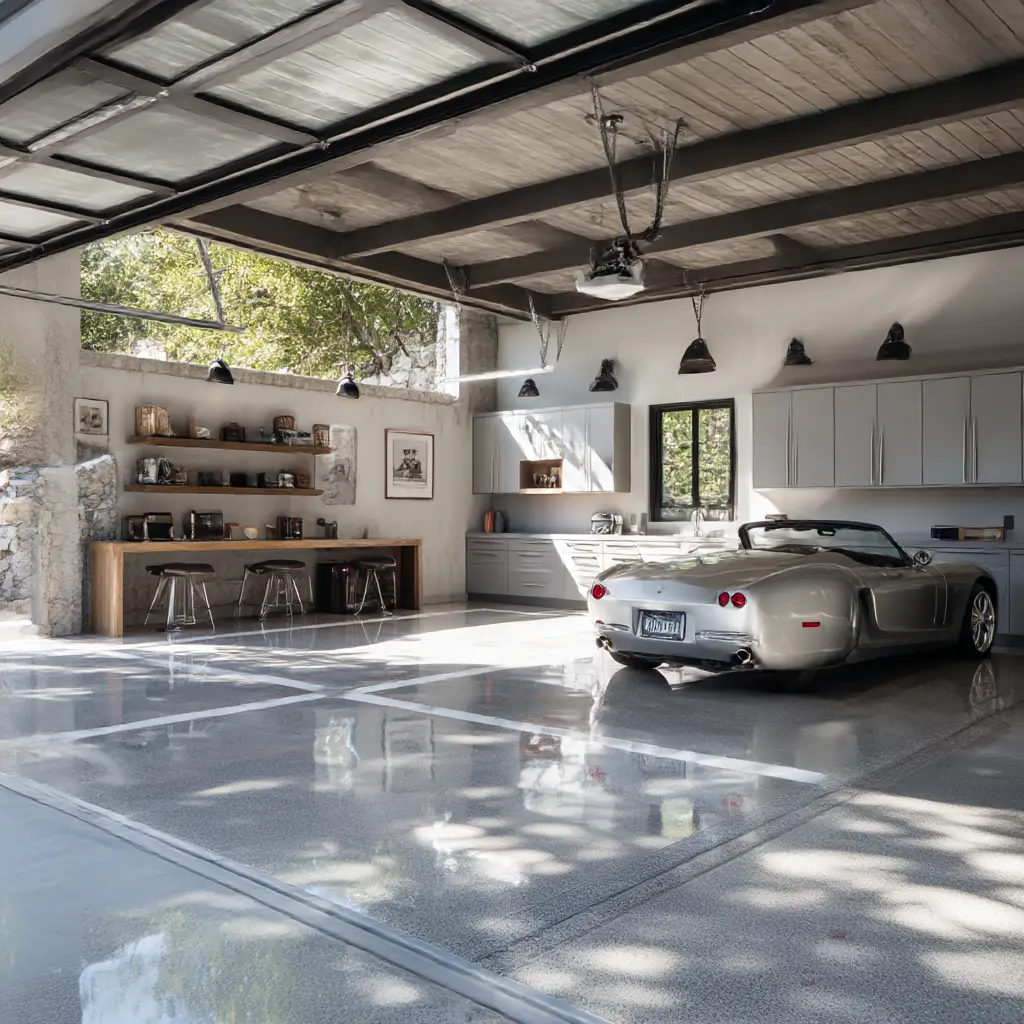
8. Corner Gym Layout
Tuck your gym into one corner of the garage if you’re working with limited square footage. A compact rack, a mat, and some dumbbells are all you need to get started.
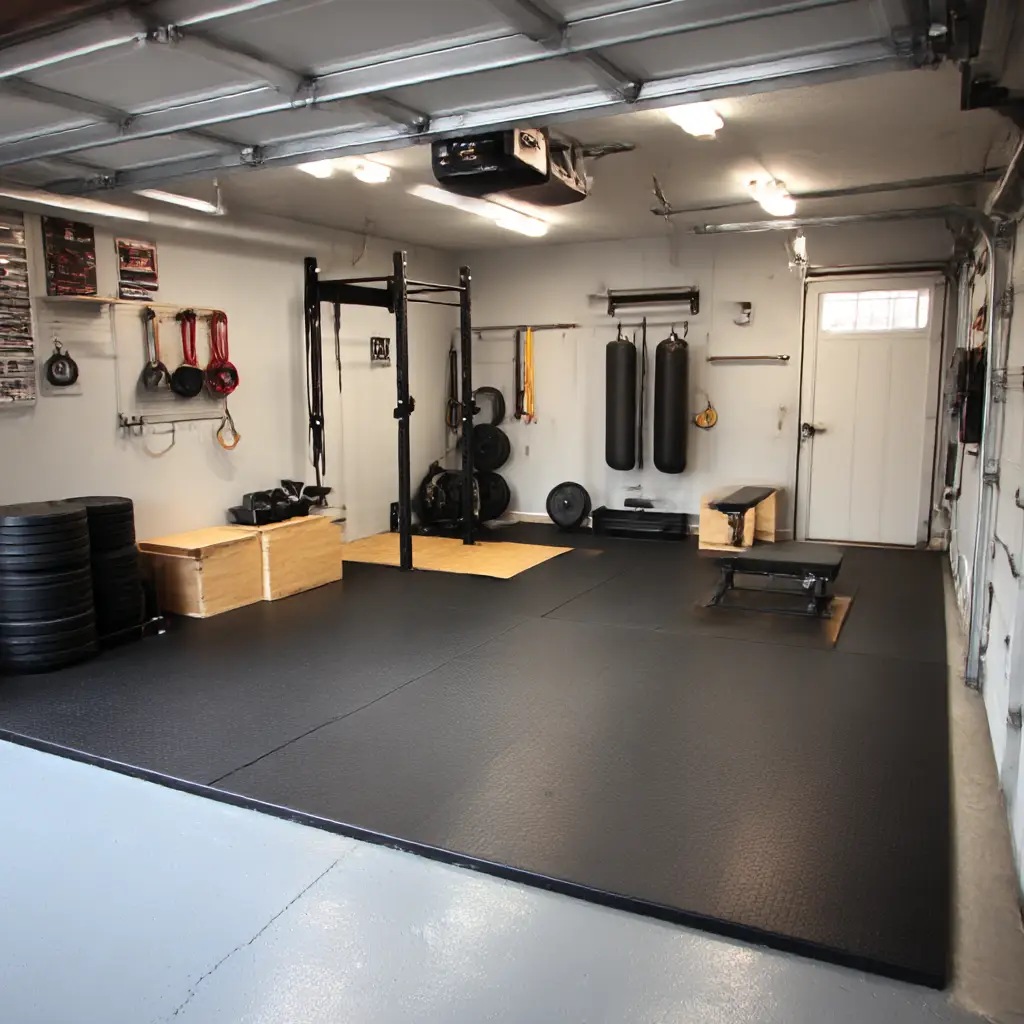
9. Floor-to-Ceiling Storage Plan
Install vertical storage solutions like wall-mounted hooks, shelving, and racks. This frees up the floor for heavy equipment while keeping smaller items neatly tucked away.
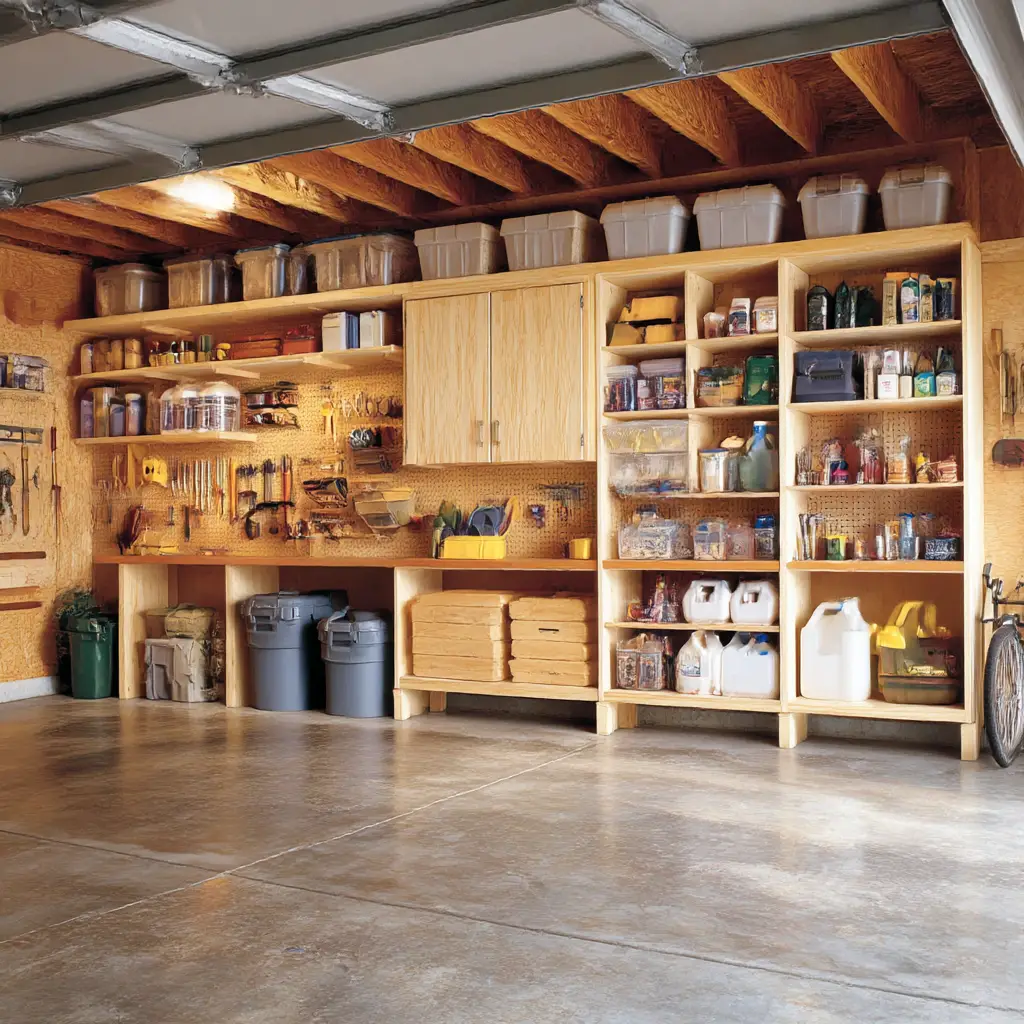
10. Heavy Lifting Zone Layout
If your focus is strength training, dedicate one section of the garage entirely to lifting. Place a power rack, bench, and weight plates here with rubber flooring for protection.
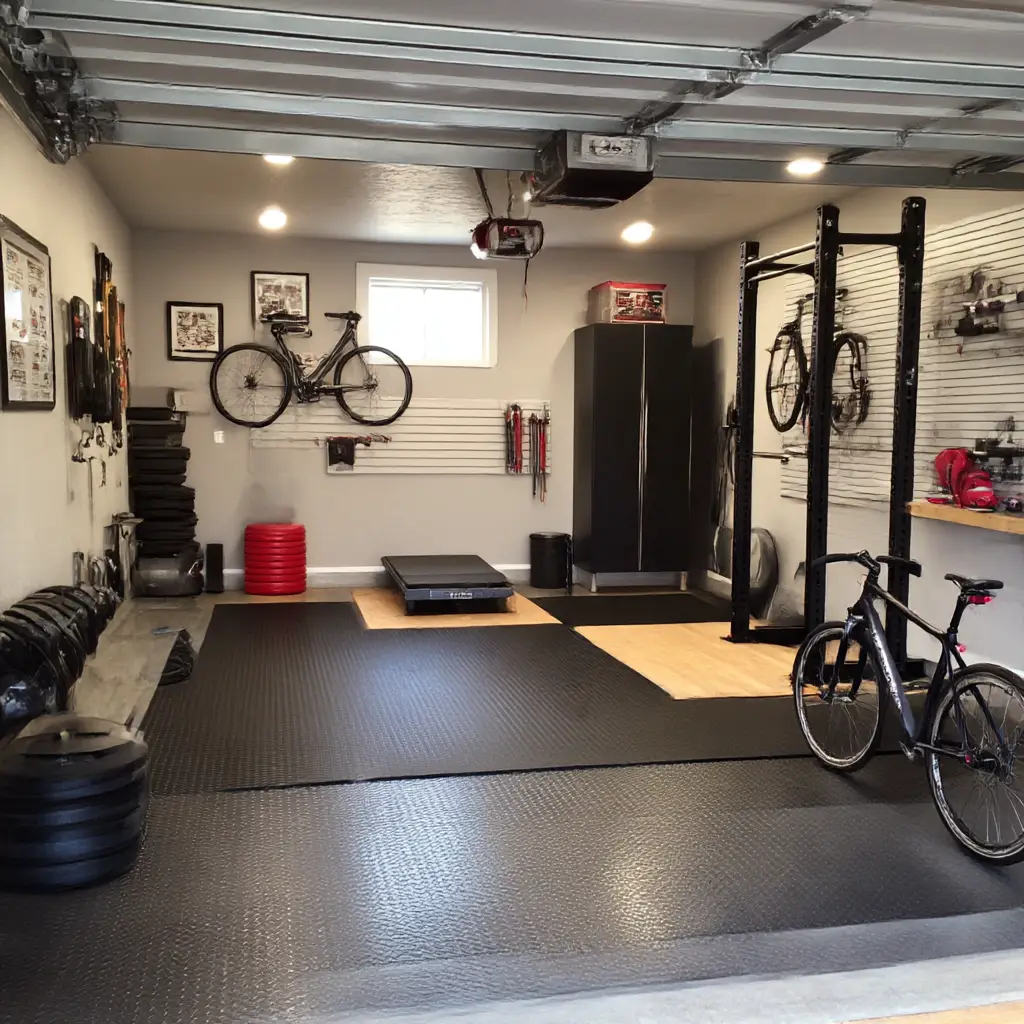
11. Cardio-Focused Layout
Design the floor plan with treadmills, bikes, or rowers in the center of the garage. Add fans and proper ventilation to create a comfortable cardio space.
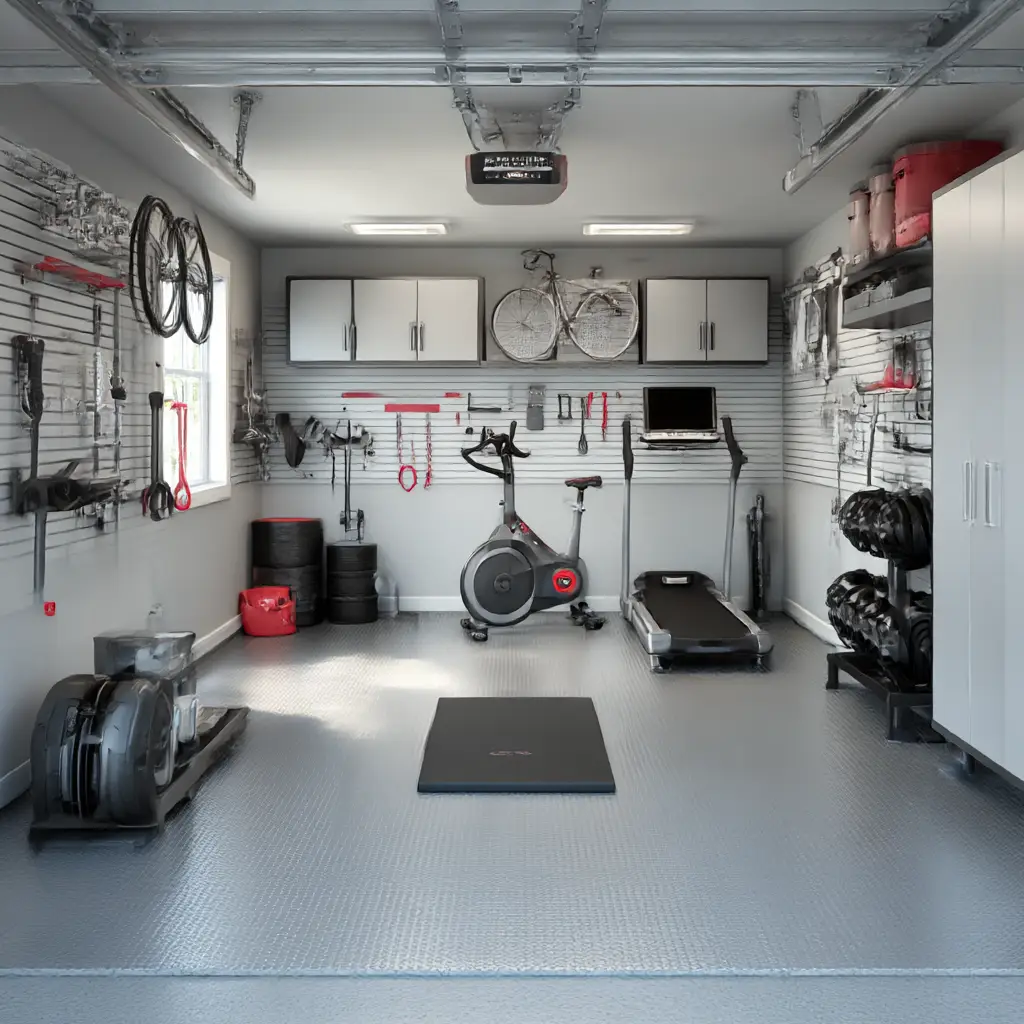
12. Multi-Purpose Layout
Create a flexible floor plan where equipment can be rearranged based on your workout style. Use rolling racks or mats that can be moved easily when switching between routines.
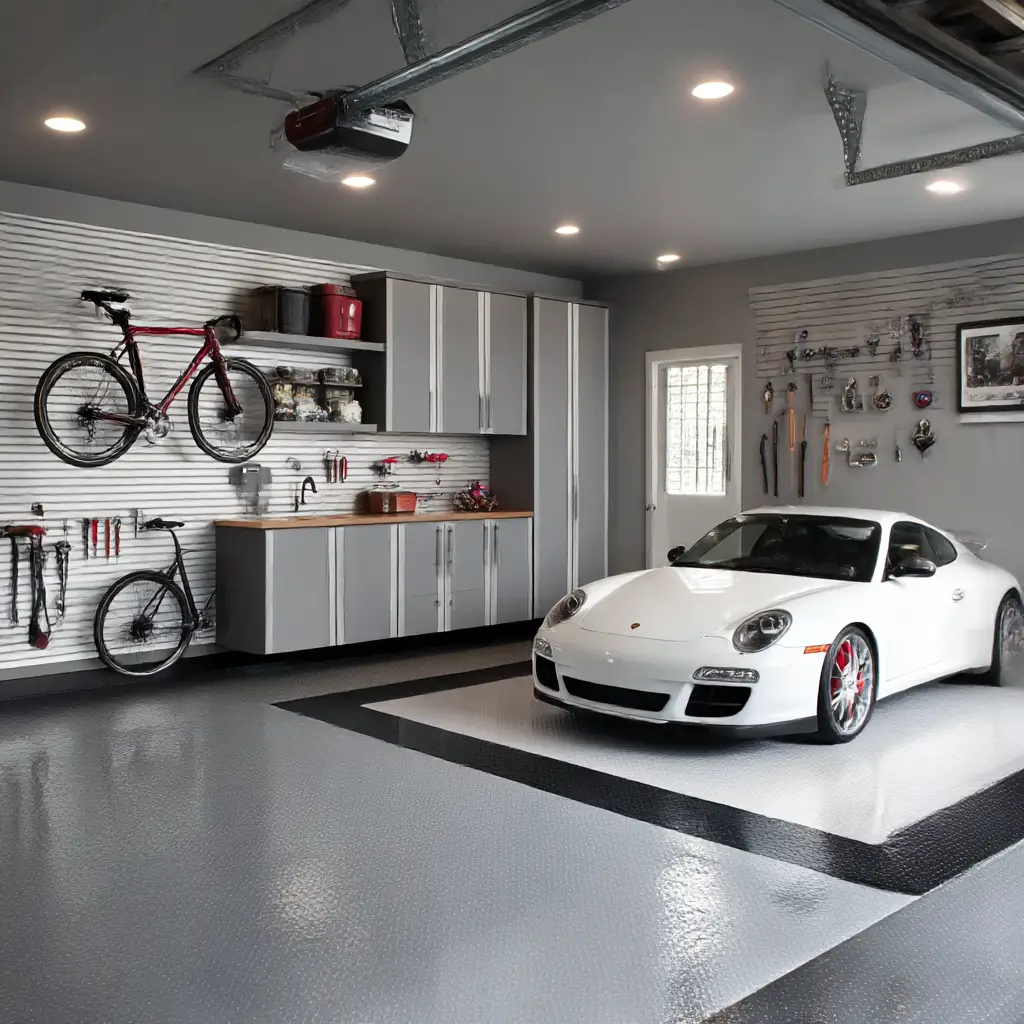
13. Small Garage Gym Plan
For narrow garages, stick to slim, vertical equipment and foldable benches. A wall-mounted pull-up bar and adjustable dumbbells are great space savers.
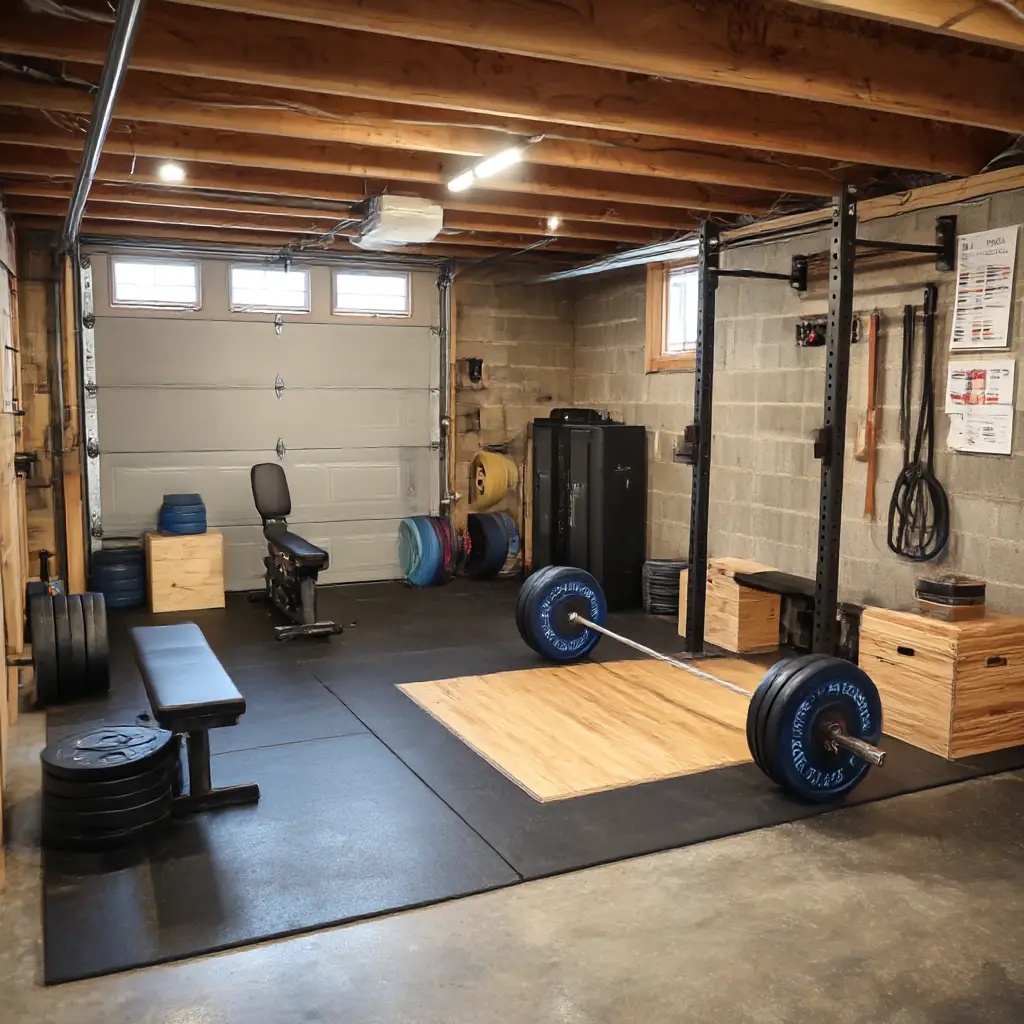
14. Garage Gym with Storage Zone
Balance storage and fitness by dividing half the garage for workout gear and the other half for household storage. Clever cabinetry and racks help keep it tidy.
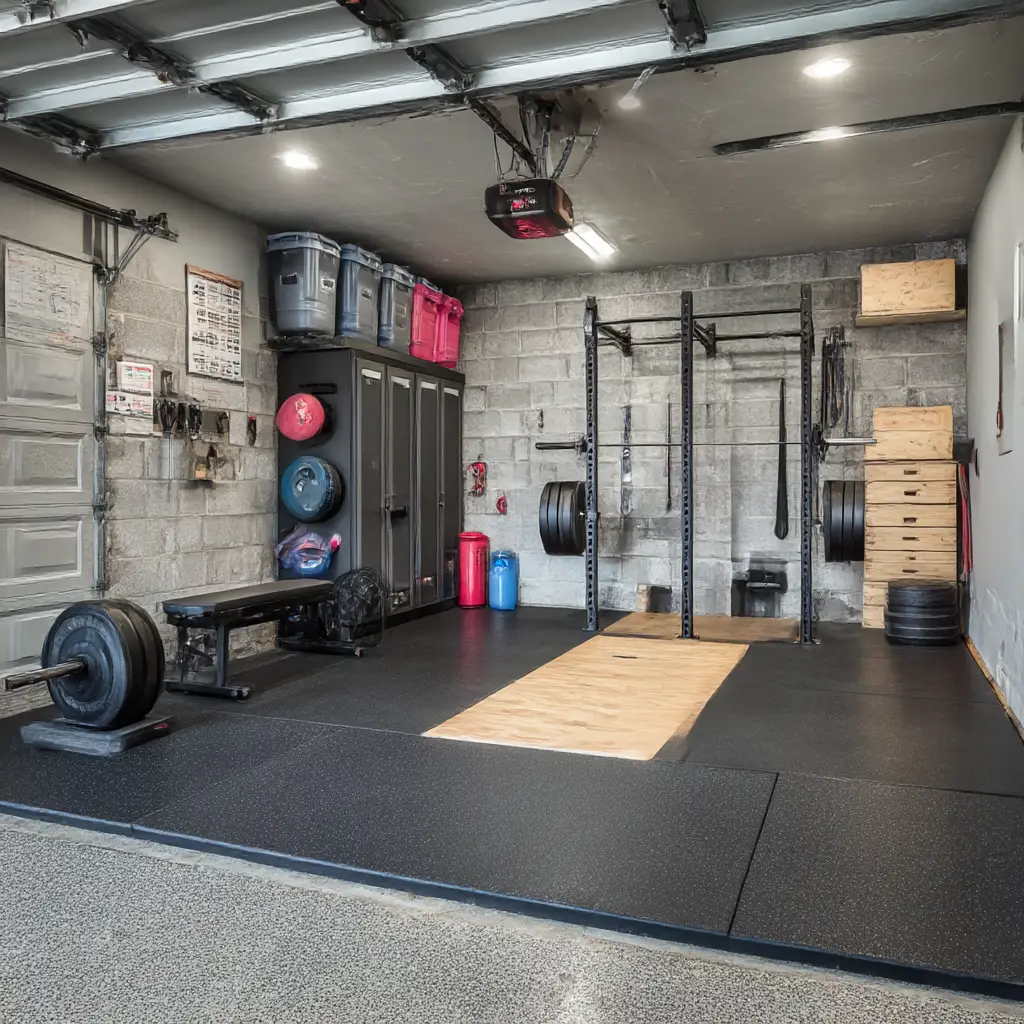
15. CrossFit-Style Layout
Install rigs, rope anchors, and open floor space for burpees, box jumps, and kettlebell swings. This setup is perfect for high-intensity functional workouts.
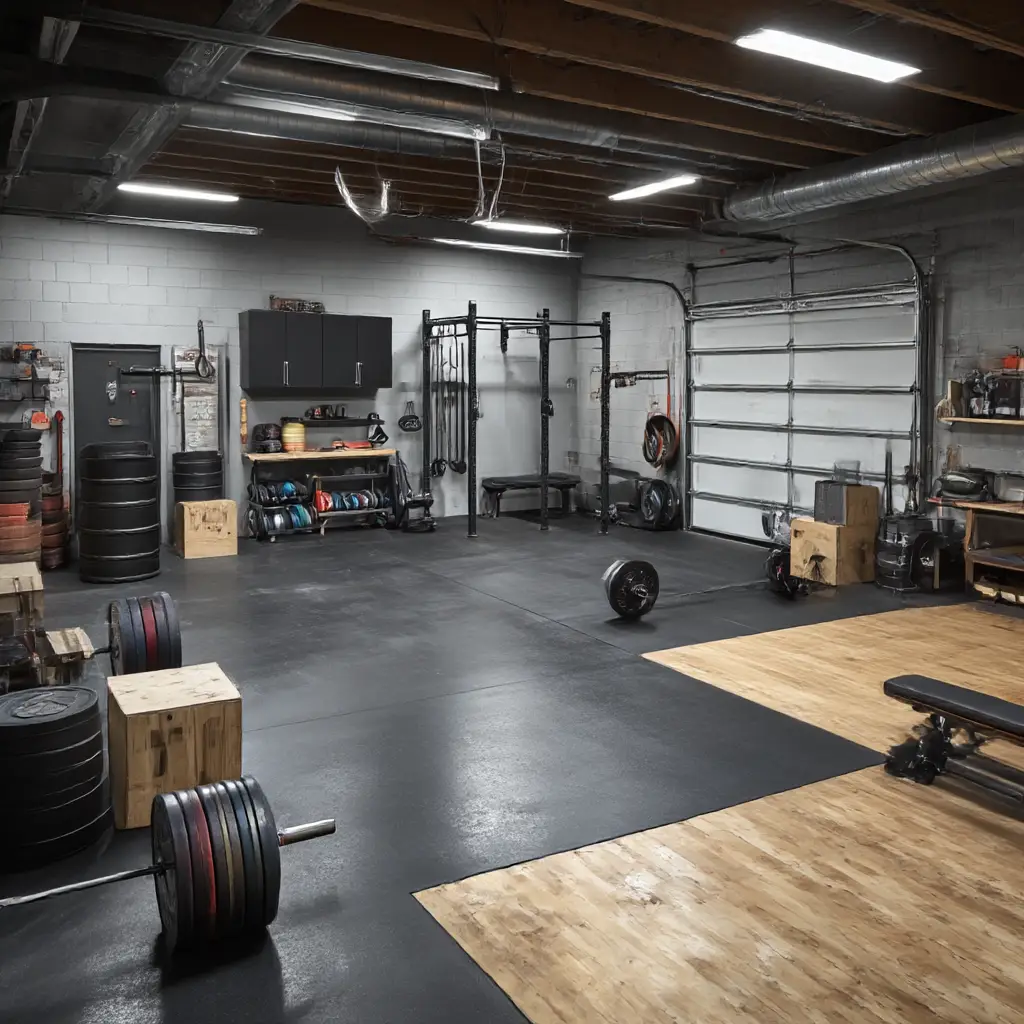
16. Luxury Garage Gym Layout
If budget allows, add premium flooring, climate control, sound systems, and sleek equipment. A luxury plan transforms your garage into a professional-quality gym experience.
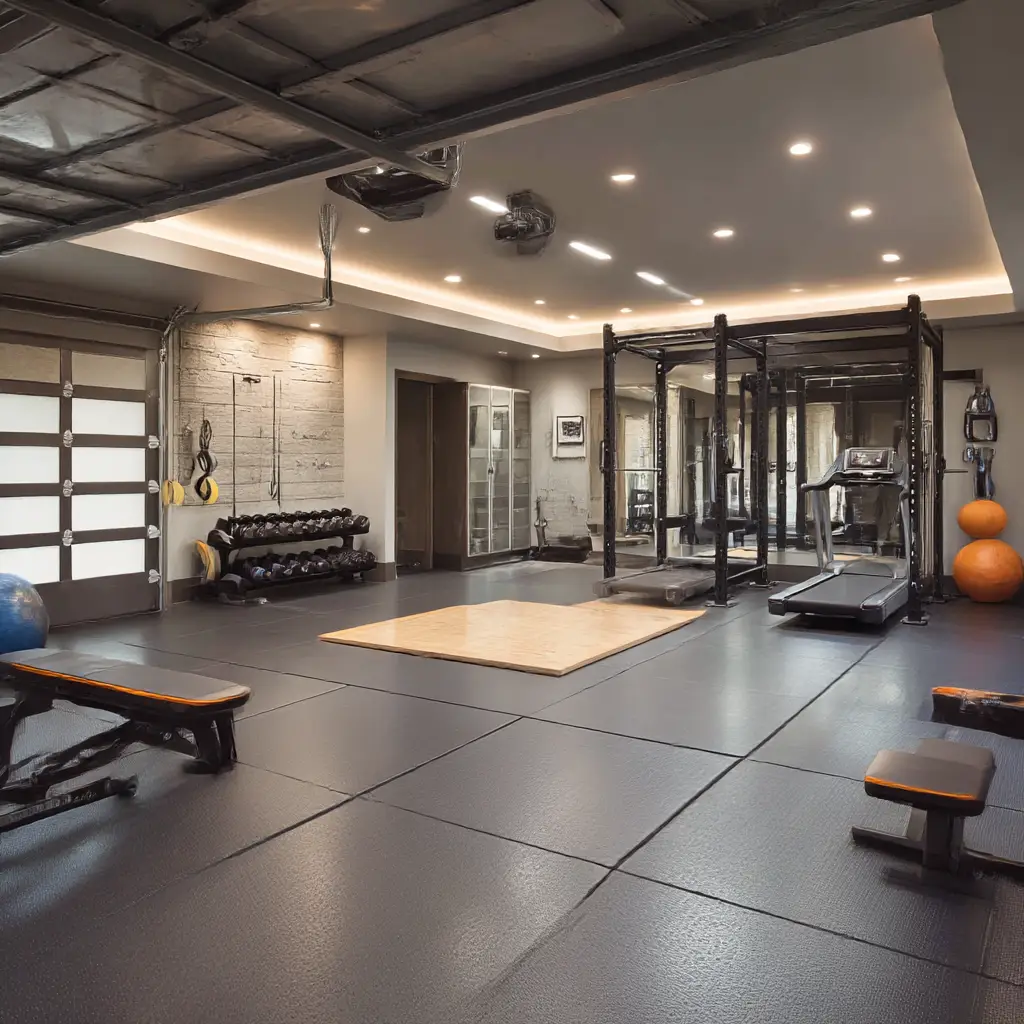
FAQs
How do I choose the best garage gym layout for my space?
Start by measuring your garage and deciding on your top fitness priorities. Then design the floor plan to maximize open space while keeping equipment organized.
What flooring works best for a garage gym?
Rubber flooring is the most popular choice because it protects the concrete, reduces noise, and cushions joints during workouts.
Can I still park my car if I build a garage gym?
Yes, with foldable or compact equipment, you can create a gym that allows car parking when needed. Wall-mounted racks are especially helpful for dual-purpose garages.
How do I improve ventilation in a garage gym?
Add a ceiling fan, portable fan, or consider installing ventilation windows. Fresh airflow makes workouts more comfortable and safe.
What’s the minimum budget for a garage gym?
You can start small with $300–$500 by investing in essentials like a mat, resistance bands, and dumbbells. Larger setups with machines and racks may cost several thousand.
Conclusion
Designing a garage gym layout is all about balancing functionality, comfort, and available space. Whether you go for a compact one-wall setup or a luxury design, the goal is to create a space that motivates you to stay active. With the right floor plan and equipment arrangement, your garage can become a highly effective fitness hub that fits perfectly into your lifestyle.
