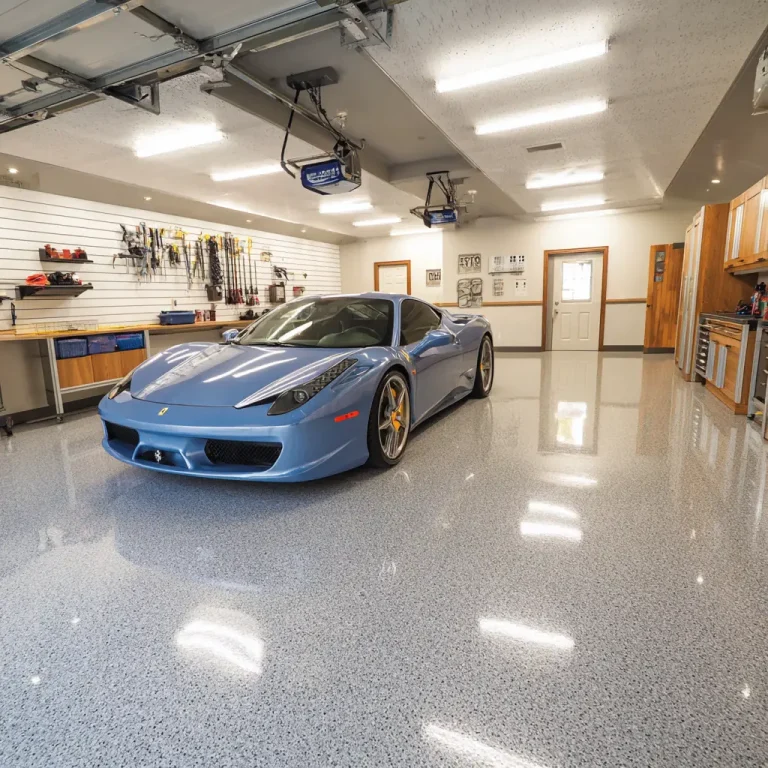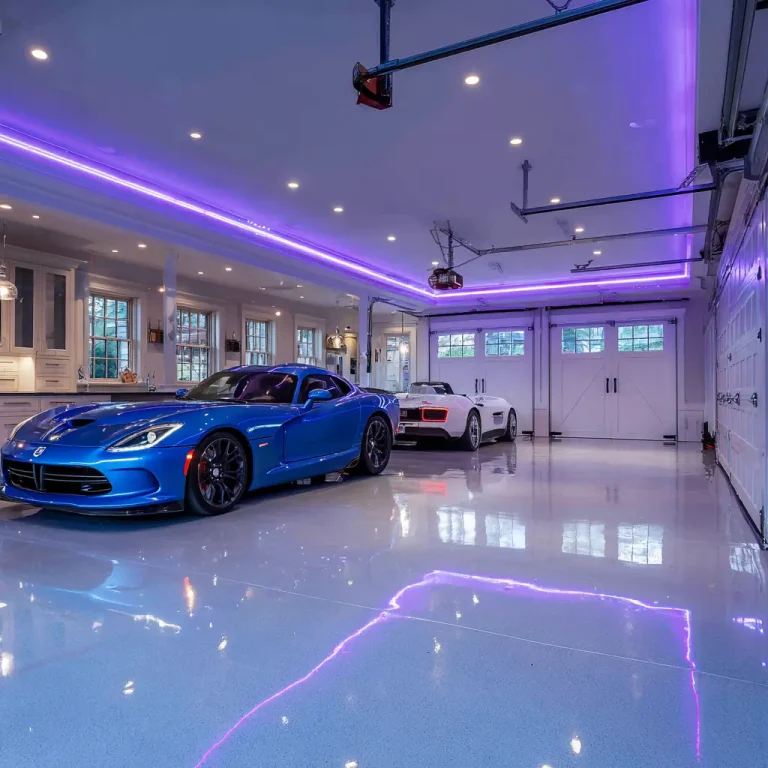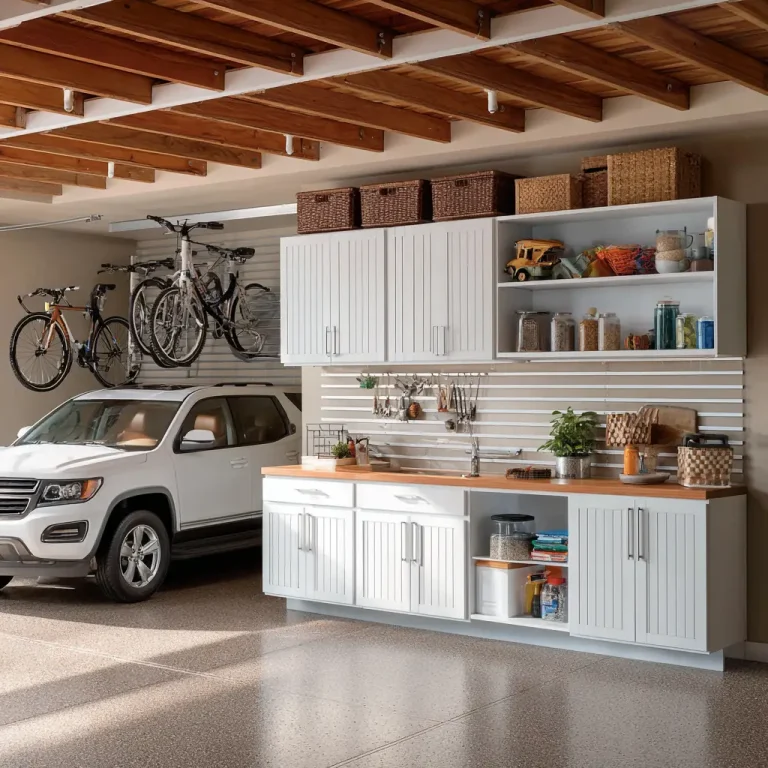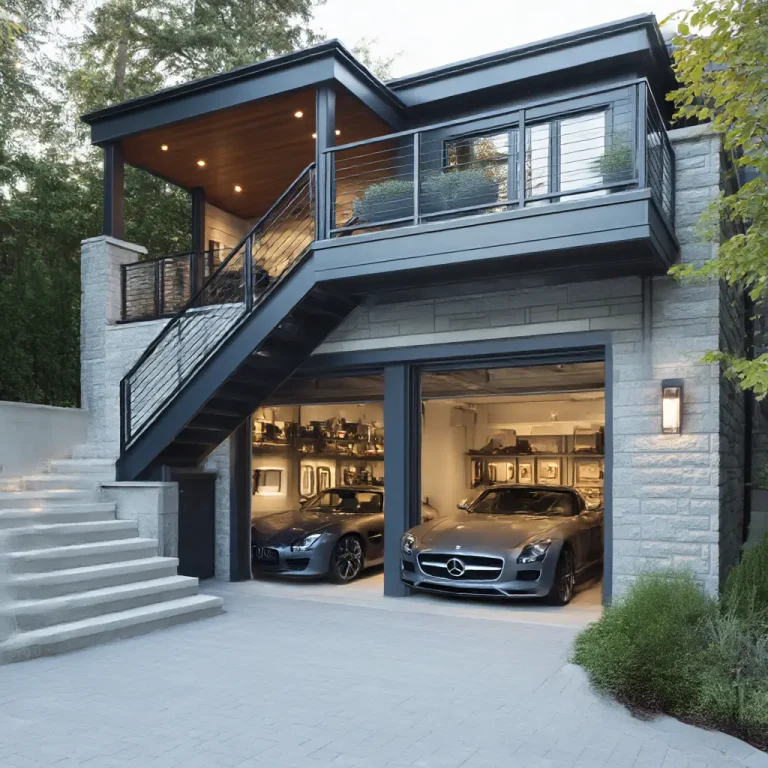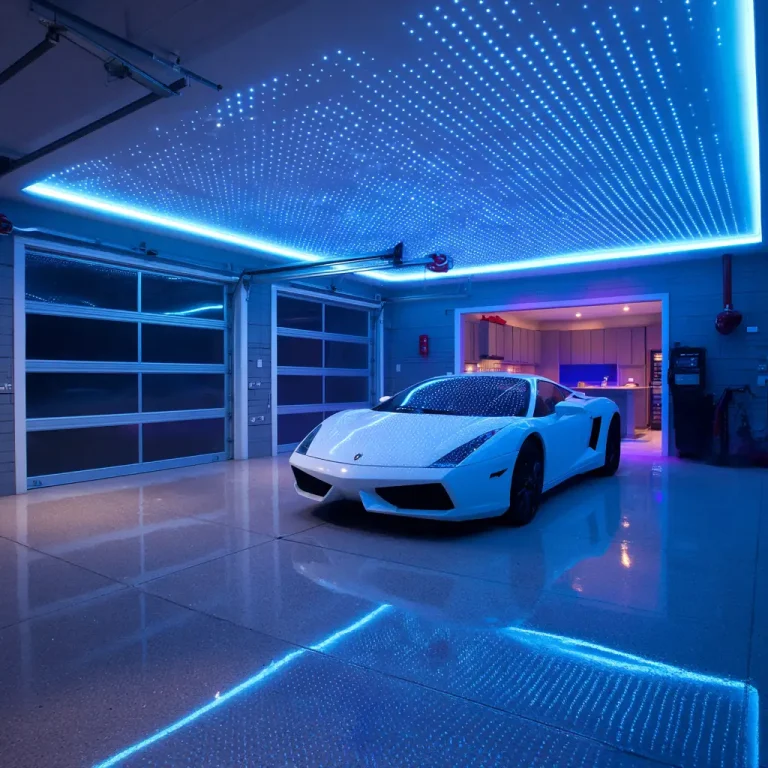17 Garage Ideas Detached
A detached garage can be much more than just a place to park your car. It adds flexibility to your property, creates extra storage, and can even serve as a workshop, guest space, or home office. Because it’s separate from the main house, you have more freedom in its design, making it an opportunity to add both style and function. Whether you want something modern, rustic, or multi-purpose, here are 17 detached garage ideas to inspire you.
1. Classic Two-Car Detached Garage
A simple two-car garage offers the right amount of space for most families. With clean lines and a straightforward design, it’s timeless and practical.
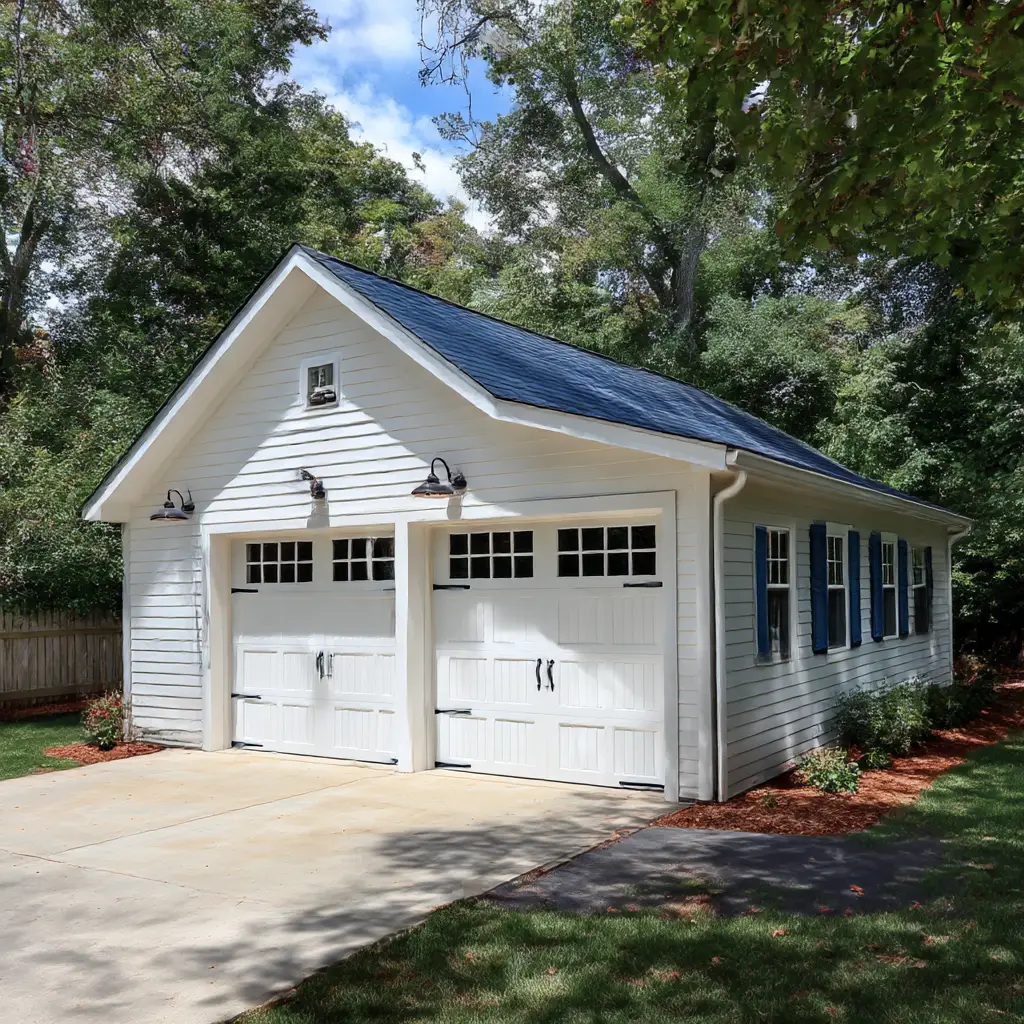
2. Detached Garage with Loft Space
Add a loft above the garage for seasonal storage or even a guest room. This makes the most of vertical space and adds extra functionality.
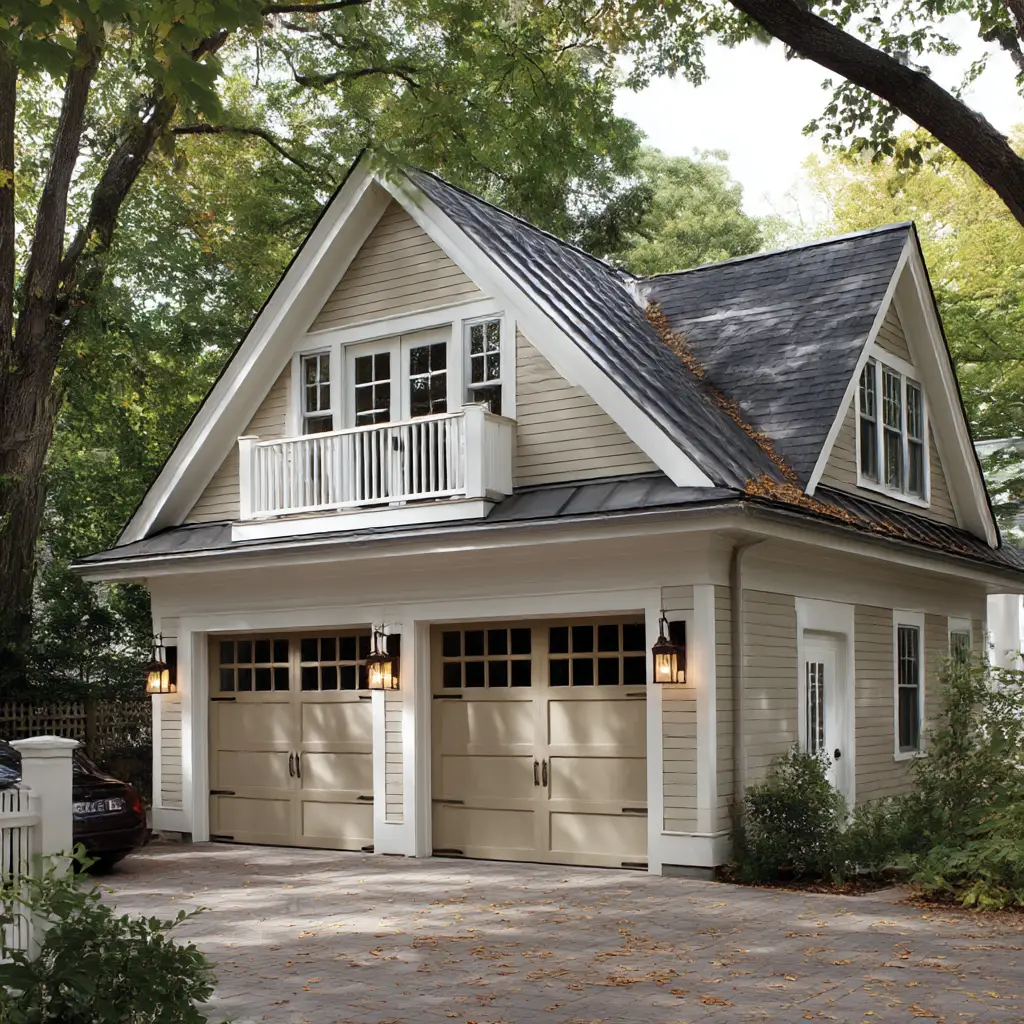
3. Rustic Barn-Style Garage
Barn doors and wooden siding give your garage a cozy farmhouse feel. This style blends beautifully with rural or cottage-style homes.
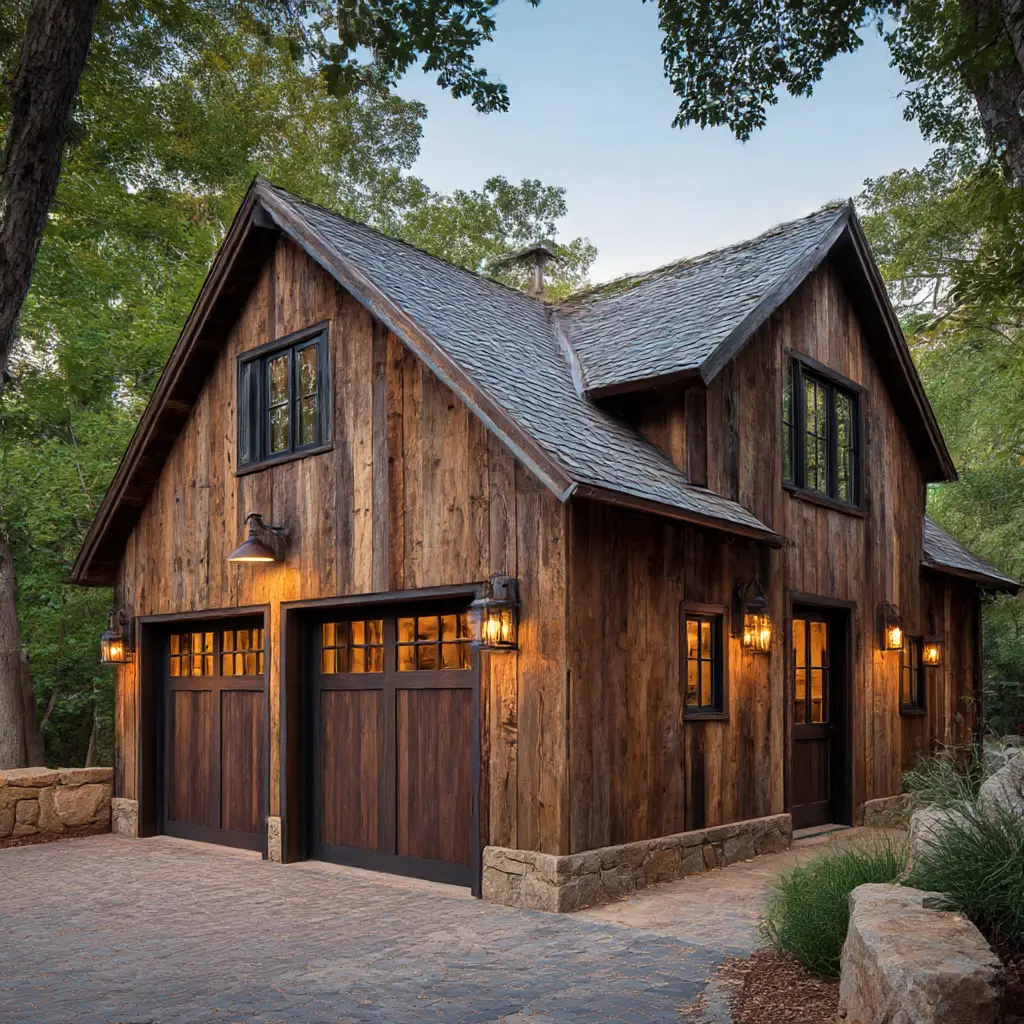
4. Detached Garage with Home Office
A garage designed with an office upstairs or on one side creates a quiet, separate space for remote work or studying.
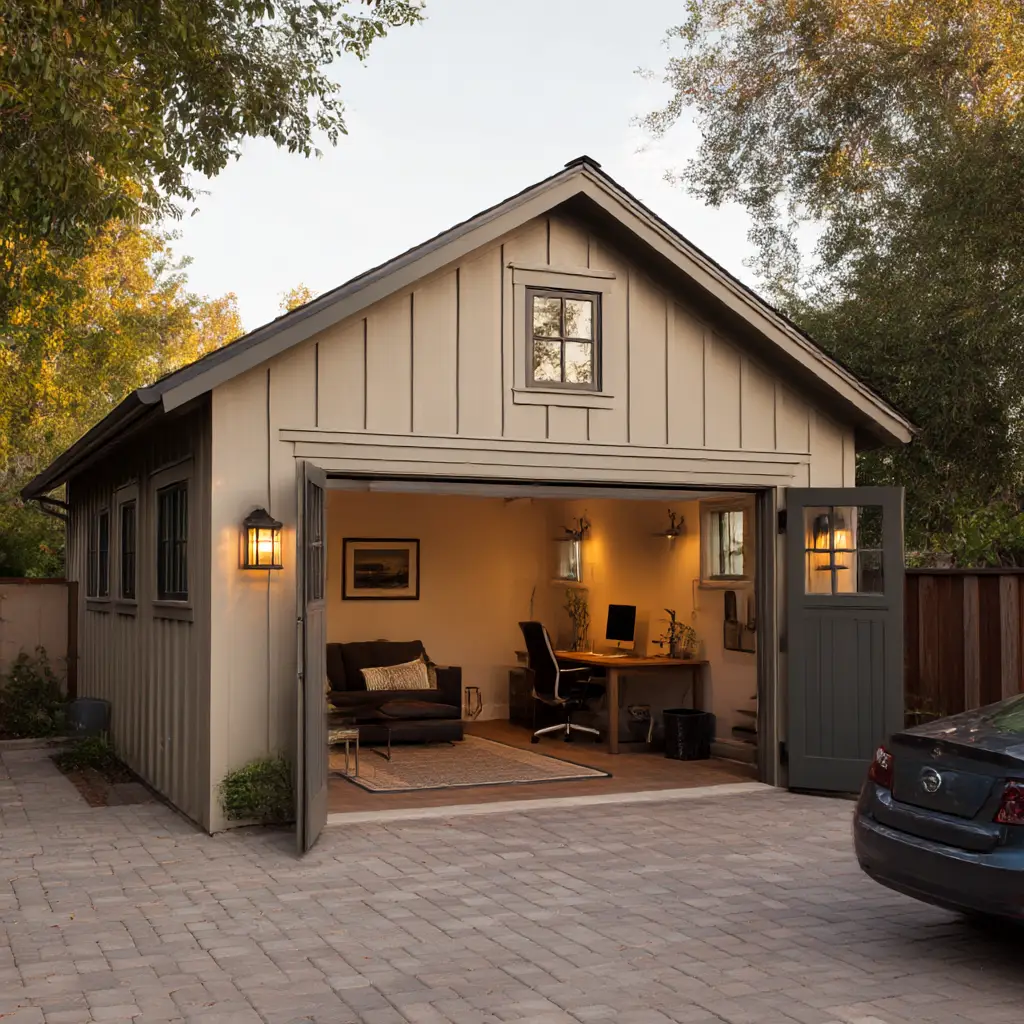
5. Modern Detached Garage with Flat Roof
Flat roof designs look sleek and contemporary. Pair it with glass doors or black finishes for a bold modern look.
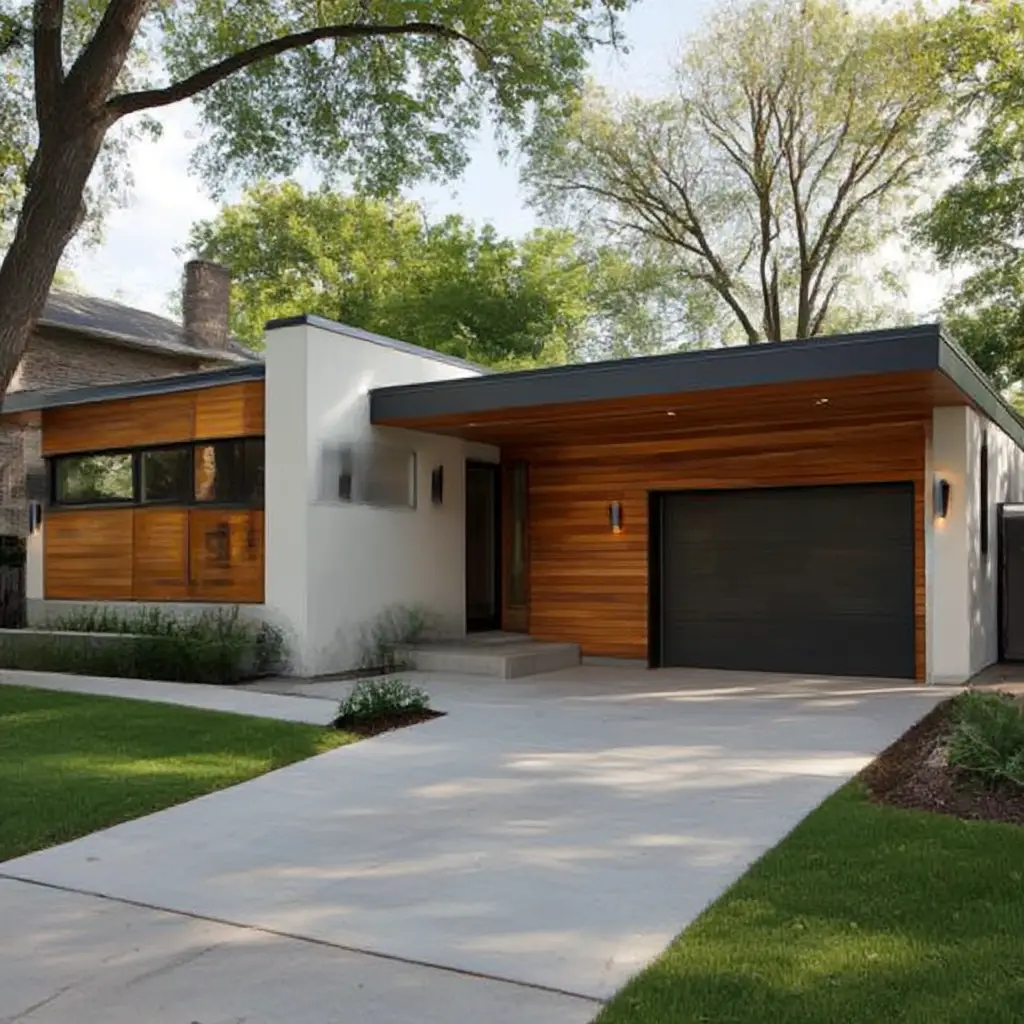
6. Detached Garage with Apartment Above
Turn your garage into a multi-purpose structure by building a small apartment above. Perfect for guests, renters, or extended family.
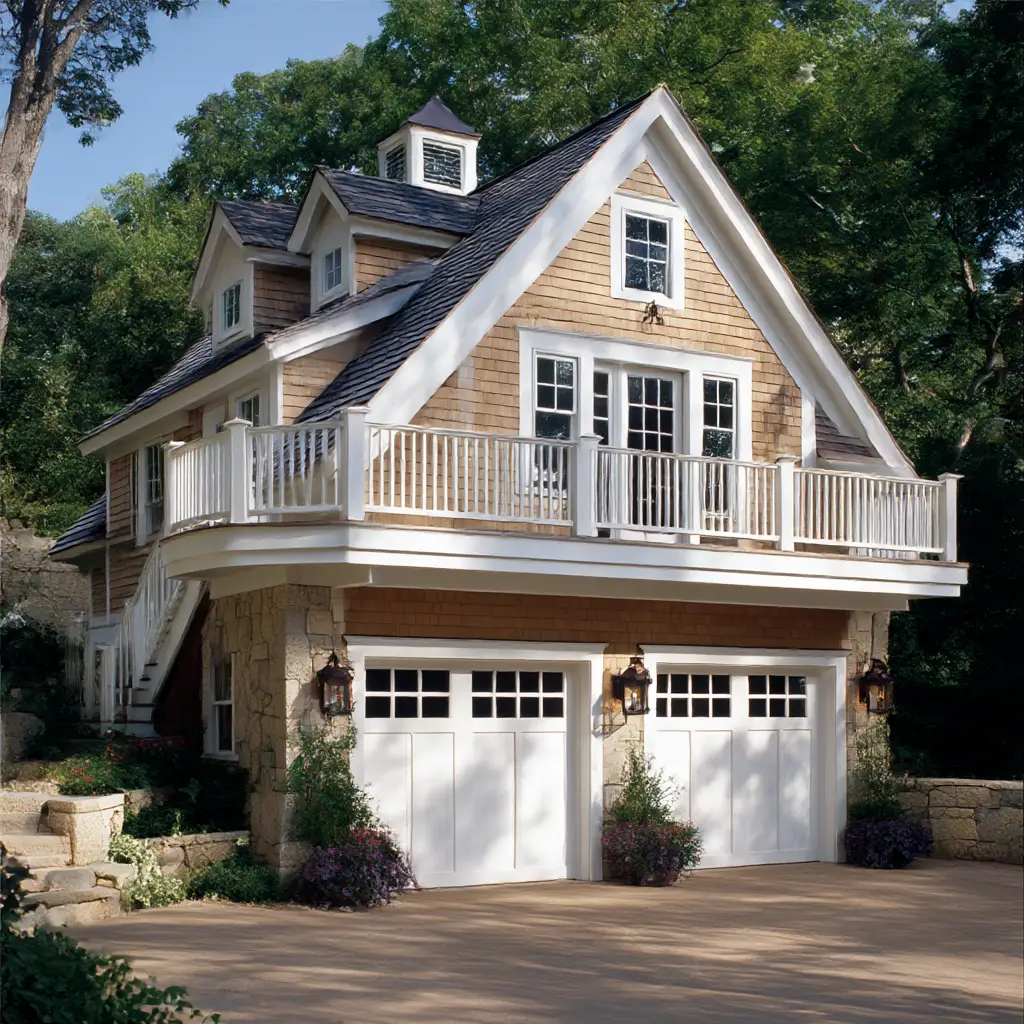
7. Detached Garage with Outdoor Patio
Use the roof of your garage as a patio or deck. It doubles as a storage space below and an entertaining area above.
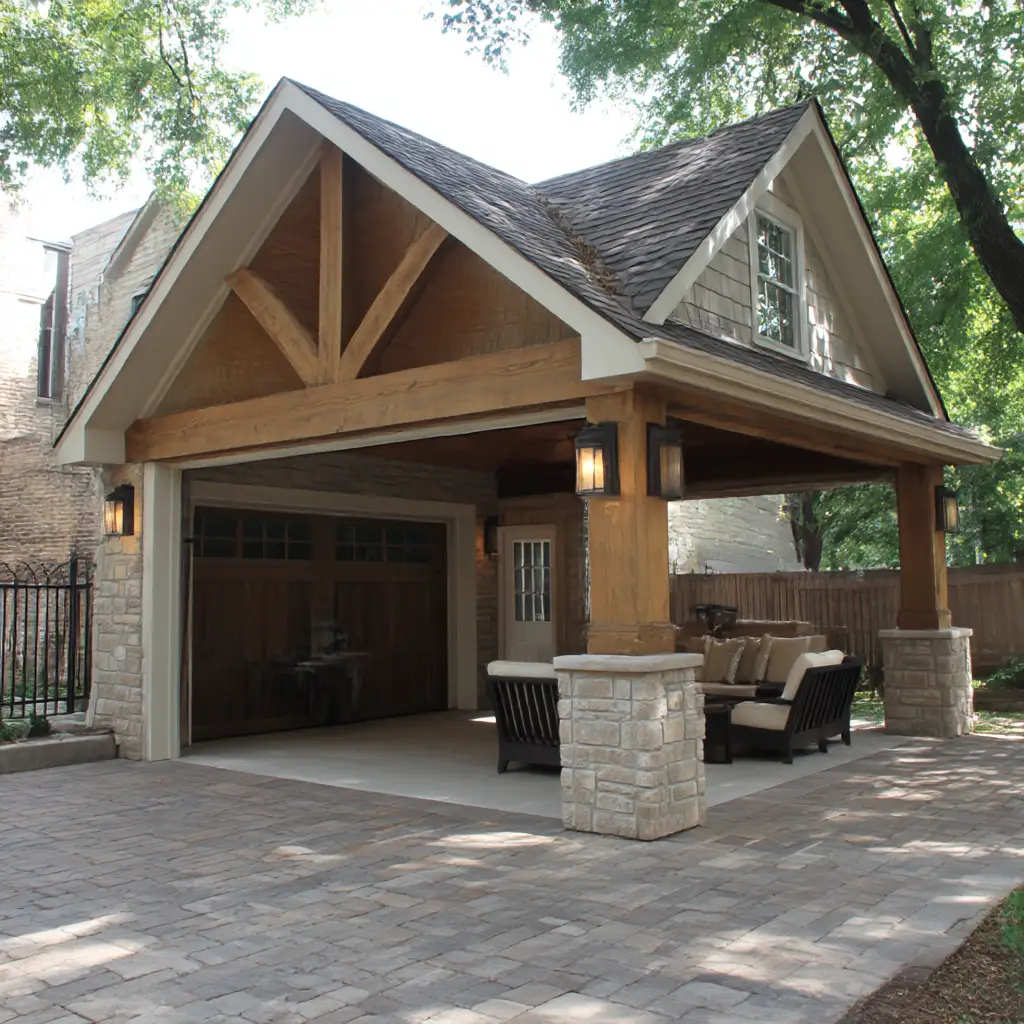
8. Detached Garage with Skylights
Adding skylights brightens the garage naturally, making it more welcoming and practical for workshops or art studios.
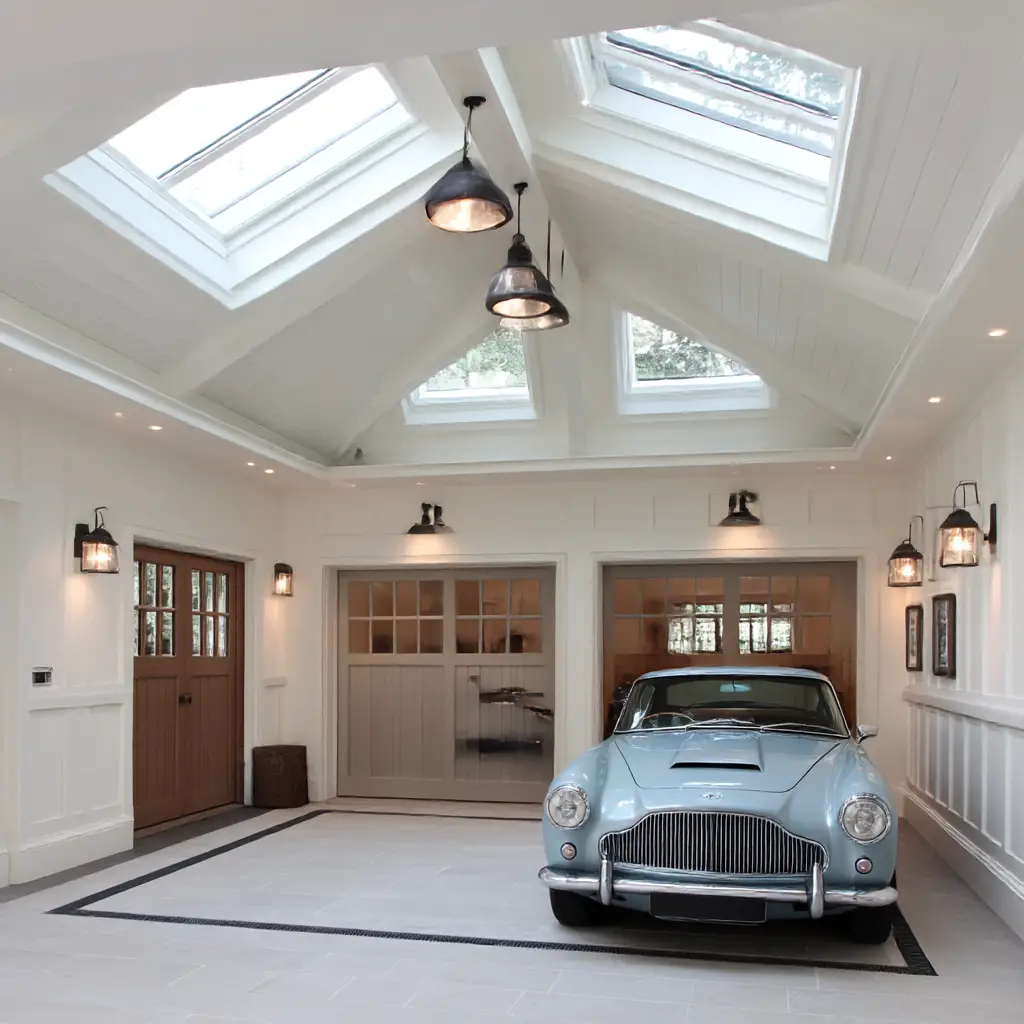
9. Detached Garage with Green Roof
Eco-friendly designs like rooftop gardens blend your garage into the landscape and give you bonus outdoor space.
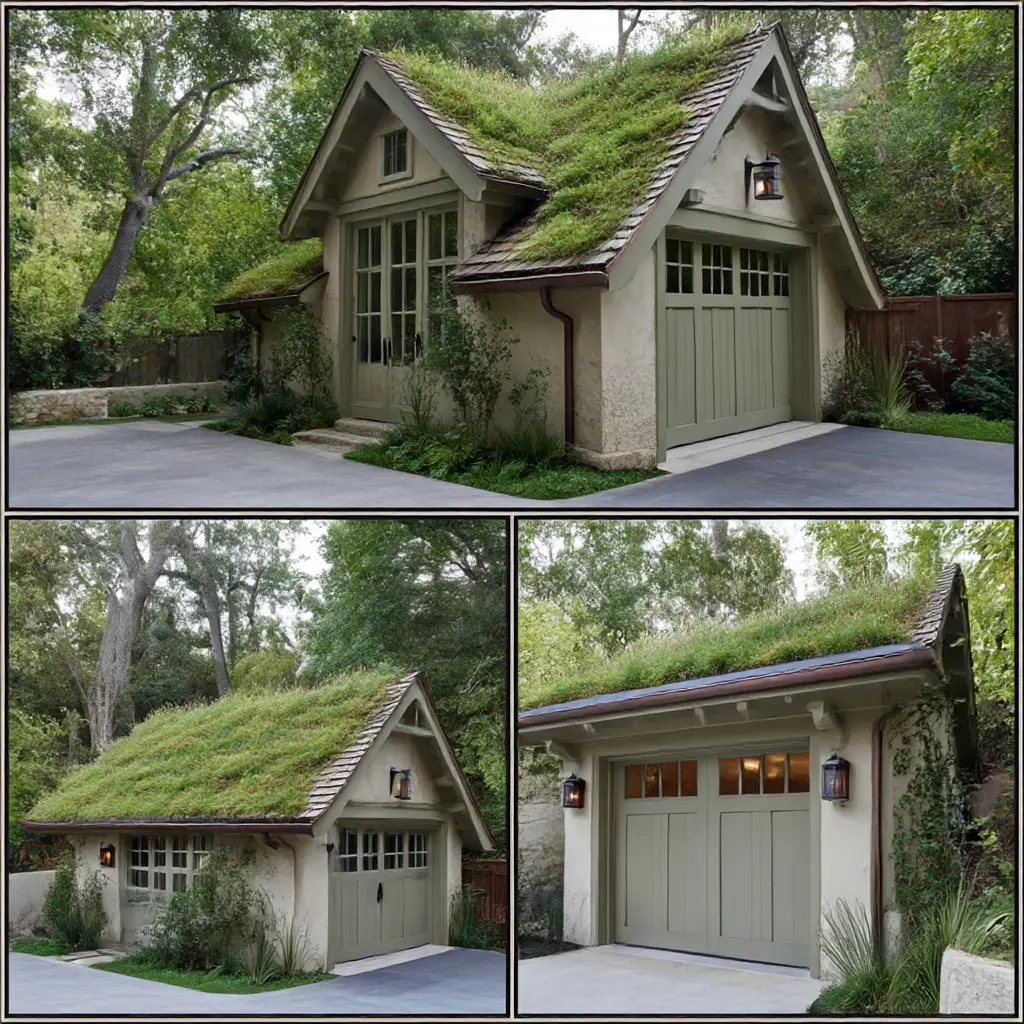
10. Detached Garage with Glass Doors
Full or partial glass-paneled garage doors make the space feel open and modern. They also create a striking look at night when the lights are on.
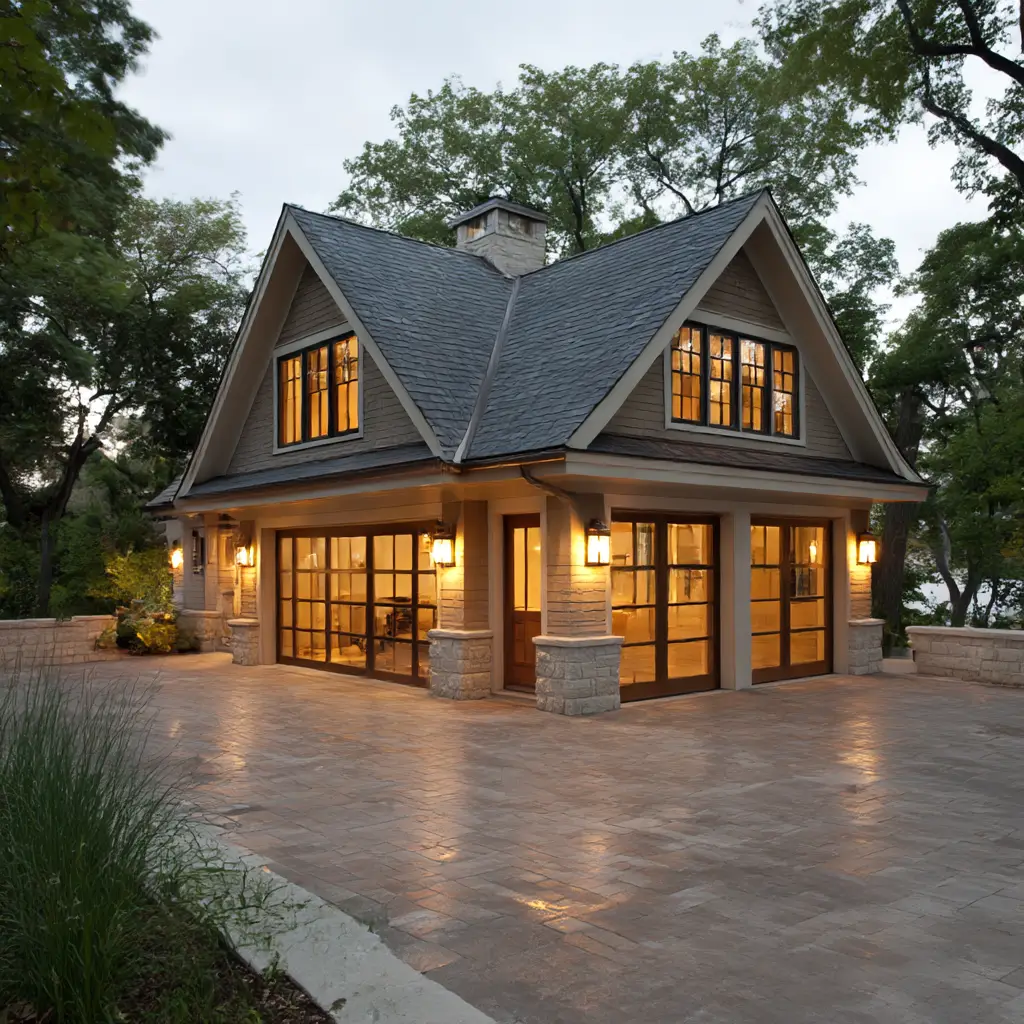
11. Detached Garage with Side Workshop
Design a portion of the garage as a workshop. With proper shelving and tool organization, it’s perfect for DIY projects or repairs.
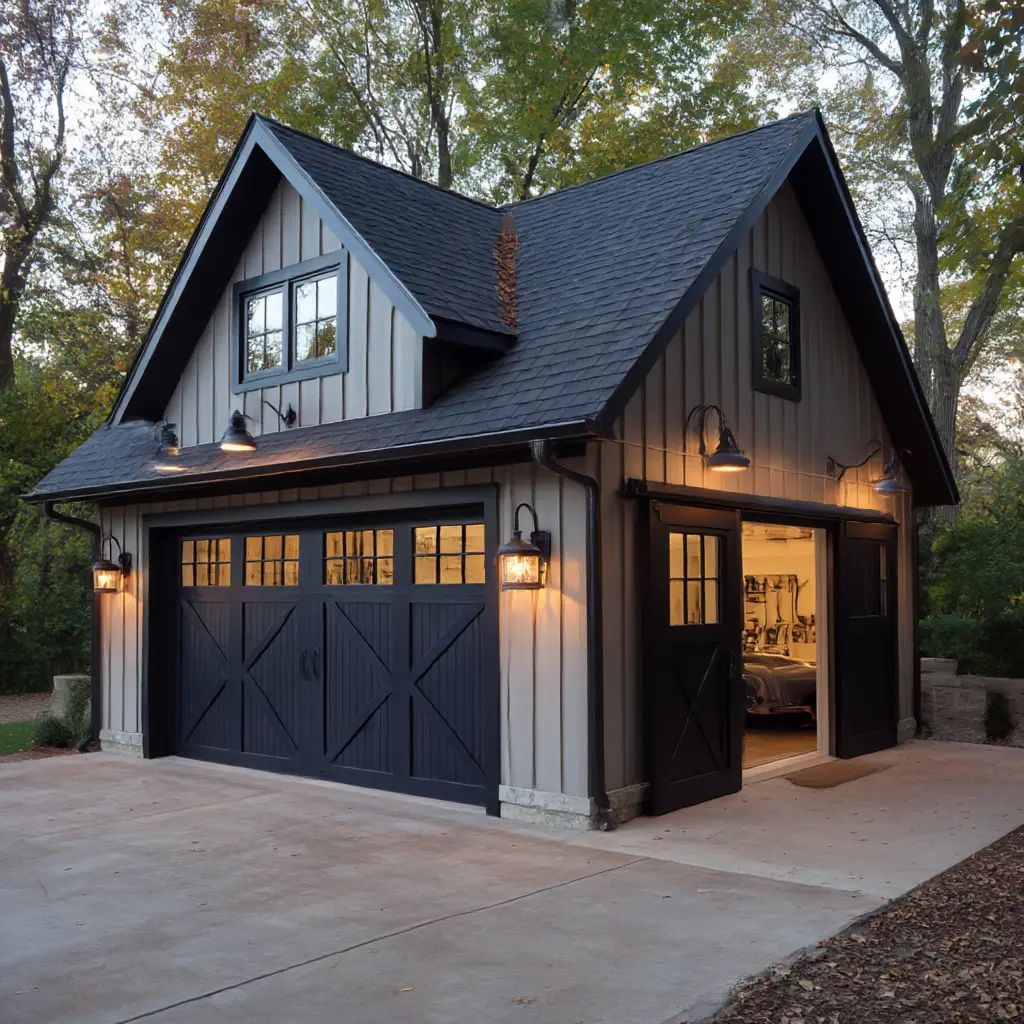
12. Detached Garage with Carport Extension
Add a covered carport beside your garage for quick parking. This is a flexible option for families with multiple cars.
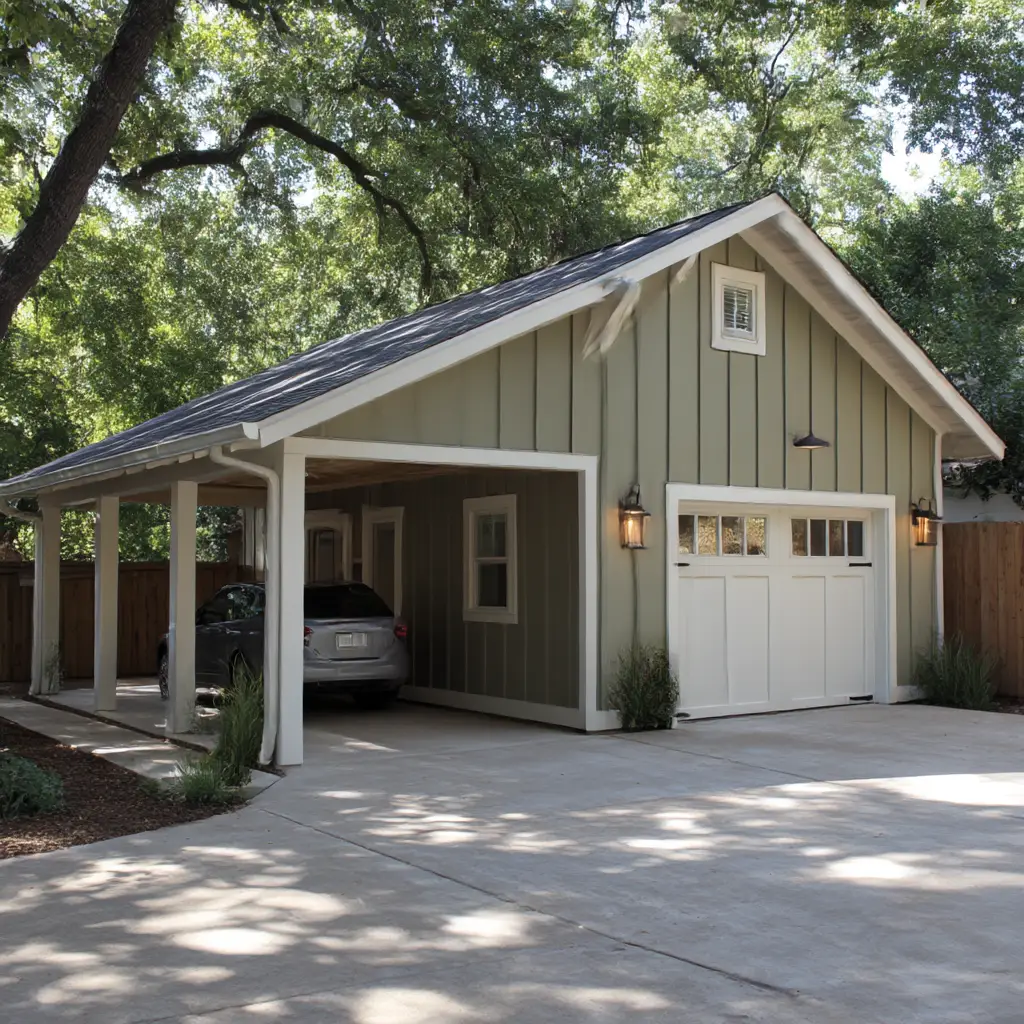
13. Detached Garage with Storage Loft
Instead of living space, create a storage loft to keep seasonal items out of sight while still easily accessible.
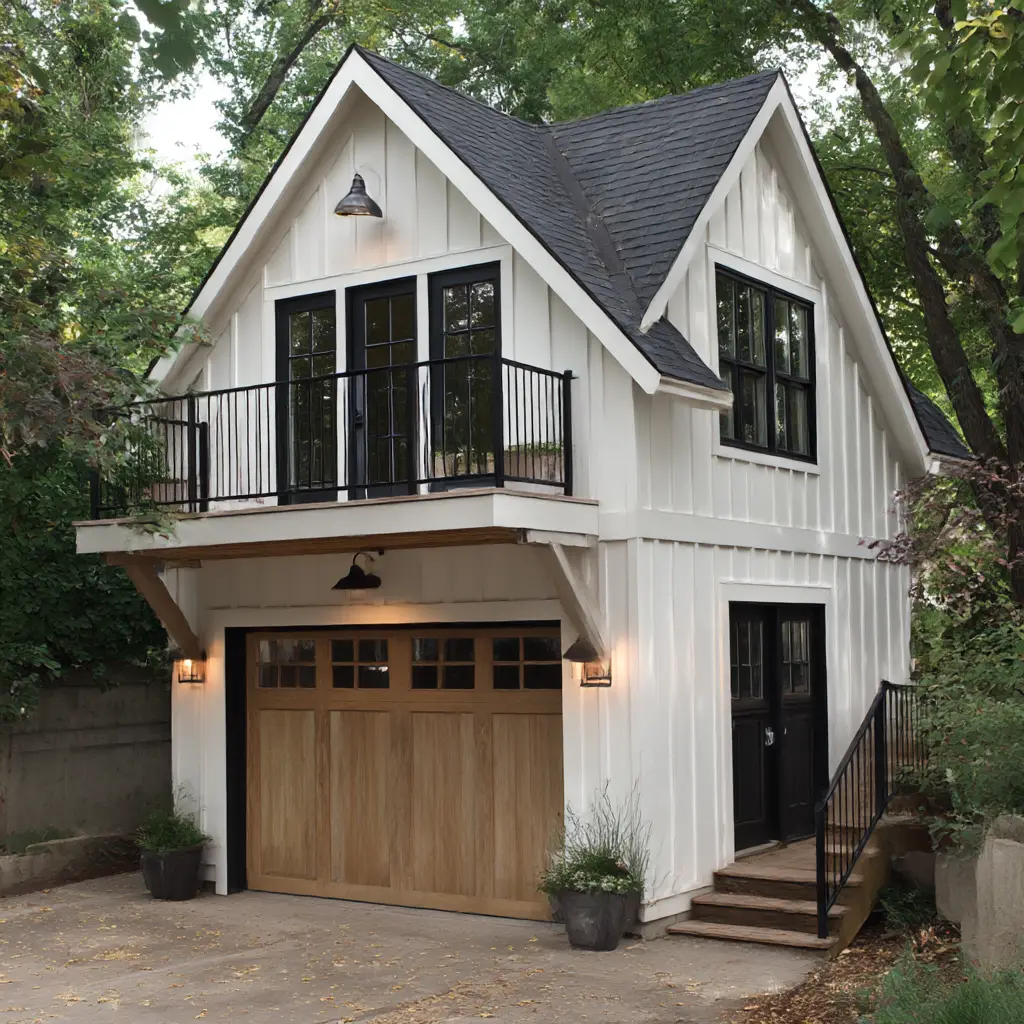
14. Black Exterior Detached Garage
Painting your garage black or charcoal gray gives it a dramatic, modern aesthetic that pairs well with contemporary homes.
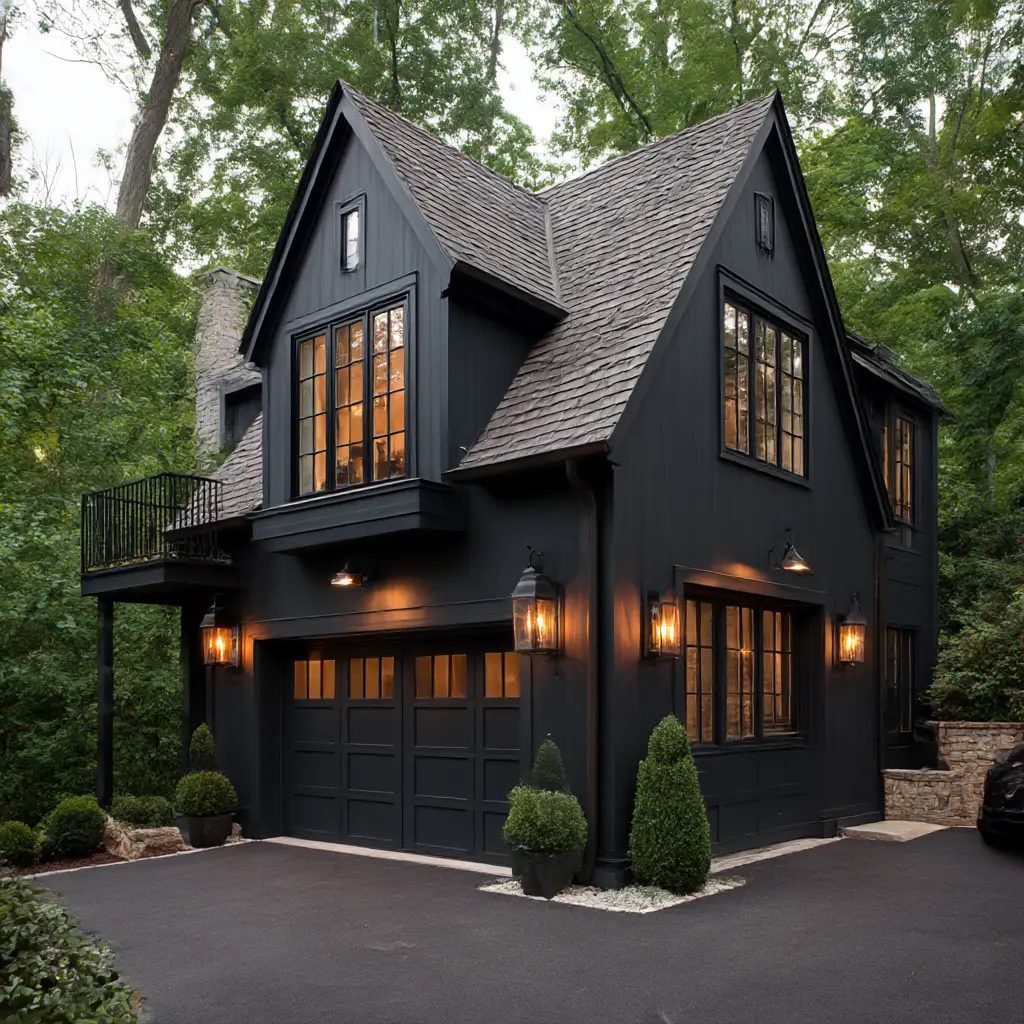
15. Detached Garage with Vertical Wood Slats
Vertical wood cladding adds texture and warmth, balancing modern style with a natural finish.
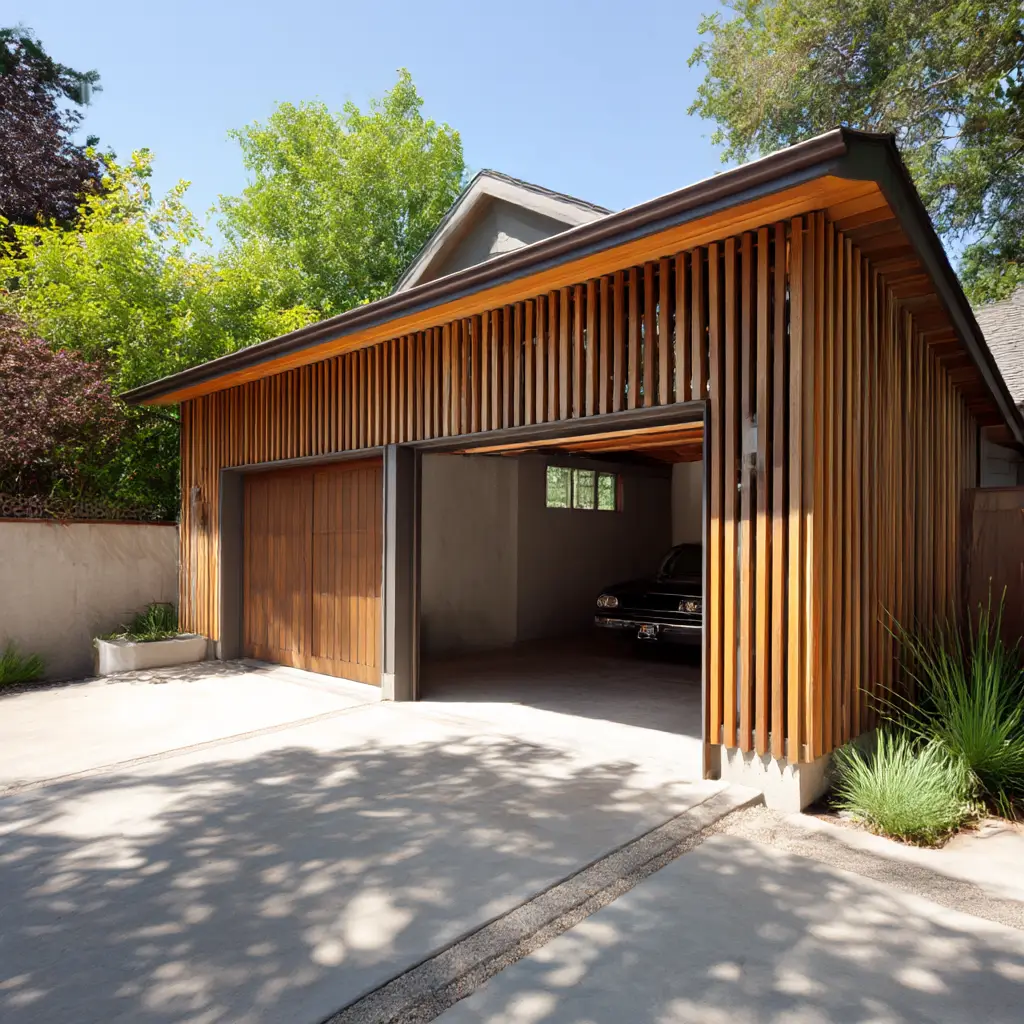
16. Detached Garage with Games or Hangout Room
Convert part of your garage into a games area or casual hangout. It can double as a man cave, teen zone, or entertainment spot.
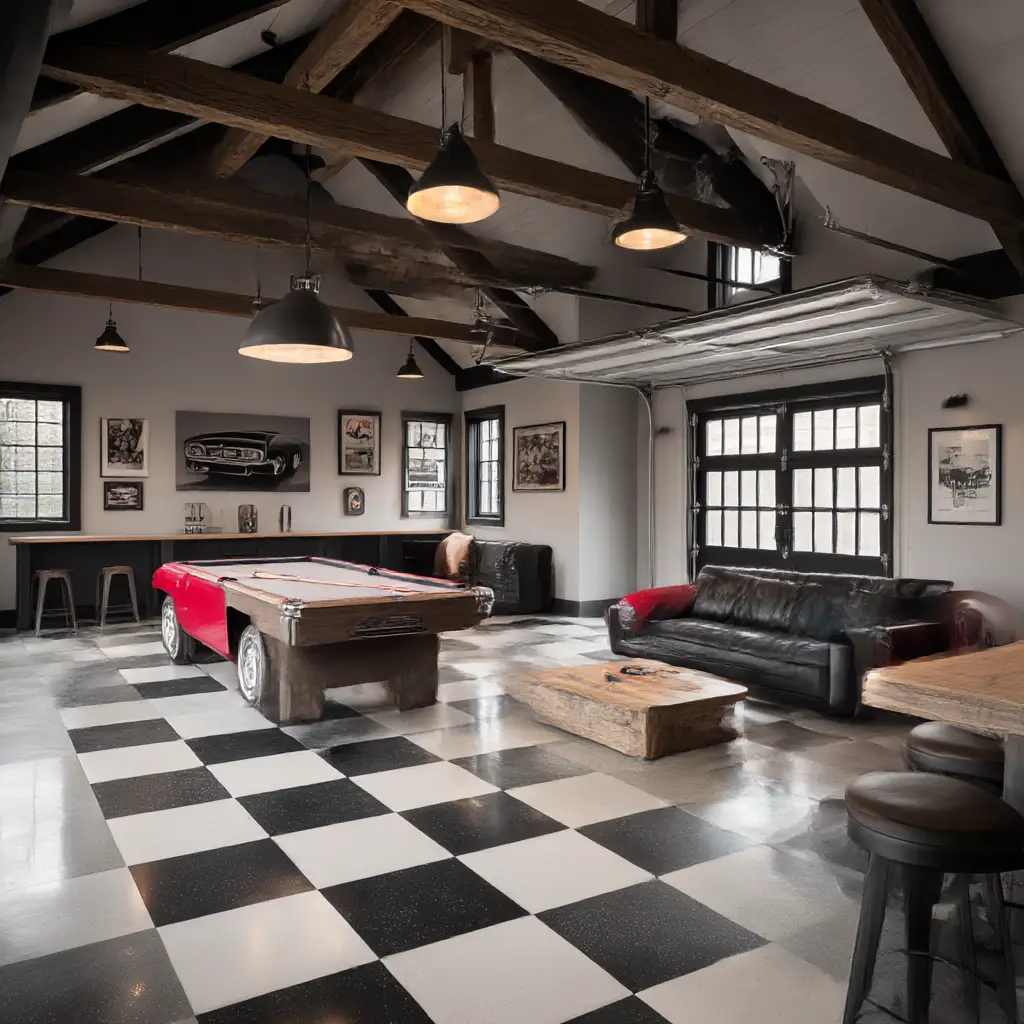
17. Detached Garage with Smart Features
Install automated doors, electric car charging stations, and motion-activated lighting to make your detached garage future-ready.
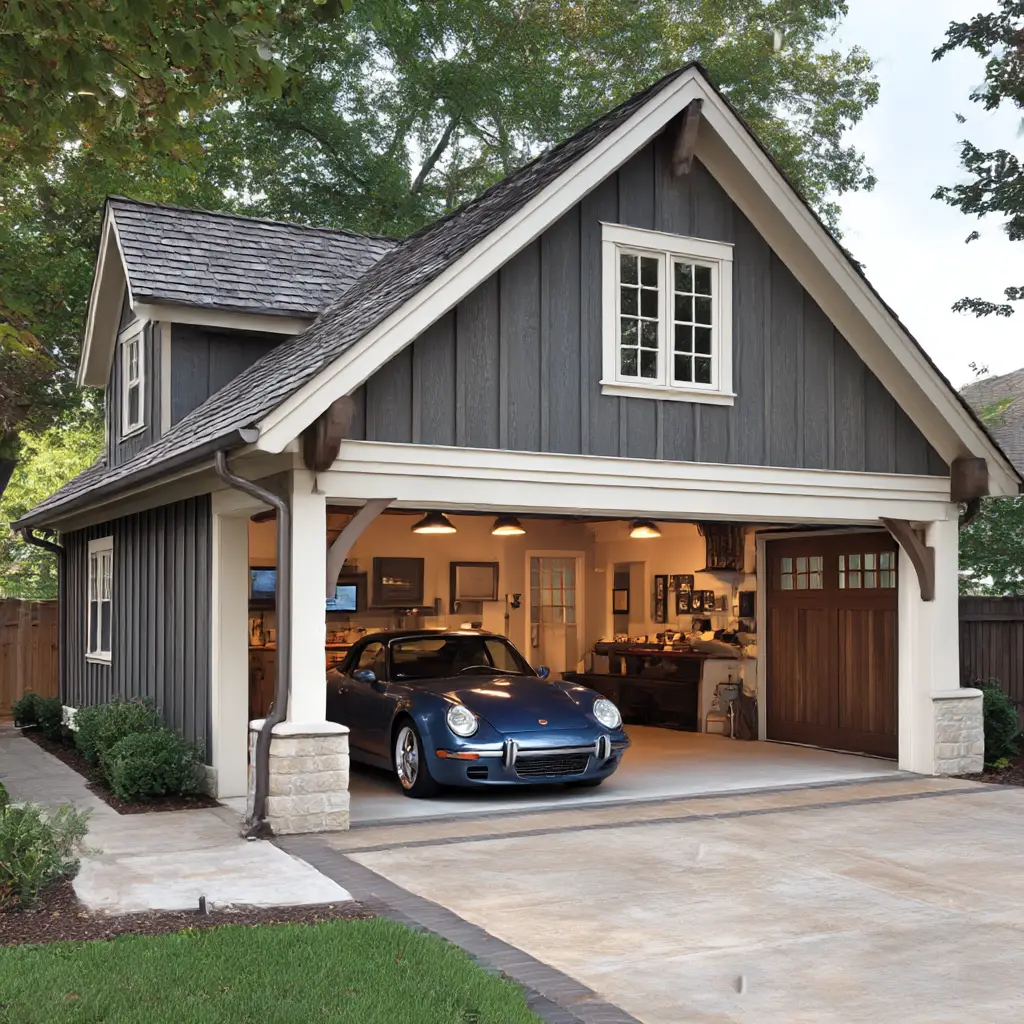
FAQs
Is a detached garage better than an attached garage?
A detached garage offers more design flexibility and can be placed anywhere on your property, while attached garages are more convenient in bad weather.
How big should a detached garage be?
It depends on your needs. A single-car garage usually requires about 12×20 feet, while a two-car garage needs around 24×24 feet or larger.
Can I live in a detached garage?
Yes, if it’s built or converted into an apartment or guest suite and follows local building codes. Many people use the upper floor as living space.
Do detached garages add home value?
Yes, especially if they include extra features like a loft, workshop, or living quarters. A well-designed garage adds both utility and curb appeal.
What’s the best style for a detached garage?
Match the garage style with your house for a cohesive look. Modern homes suit sleek flat-roof garages, while farmhouse or rustic homes work well with barn-style designs.
Conclusion
A detached garage is more than just a parking space—it’s a chance to create something functional, stylish, and unique. From simple two-car setups to modern glass designs and loft apartments, there are countless ways to make a detached garage work for your lifestyle. Whether you need storage, a workspace, or even extra living space, these 17 ideas can inspire you to design a detached garage that truly enhances your home.
