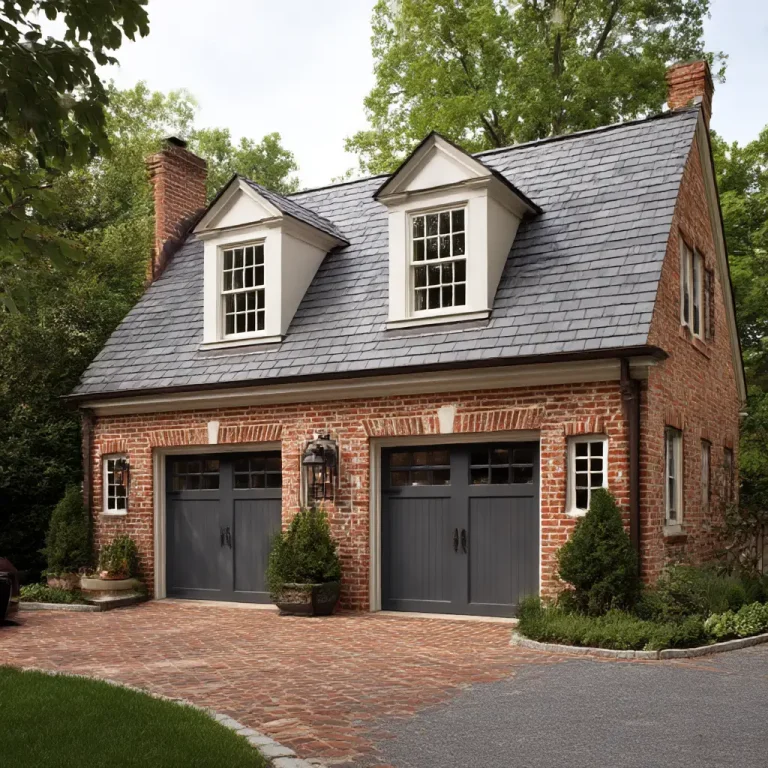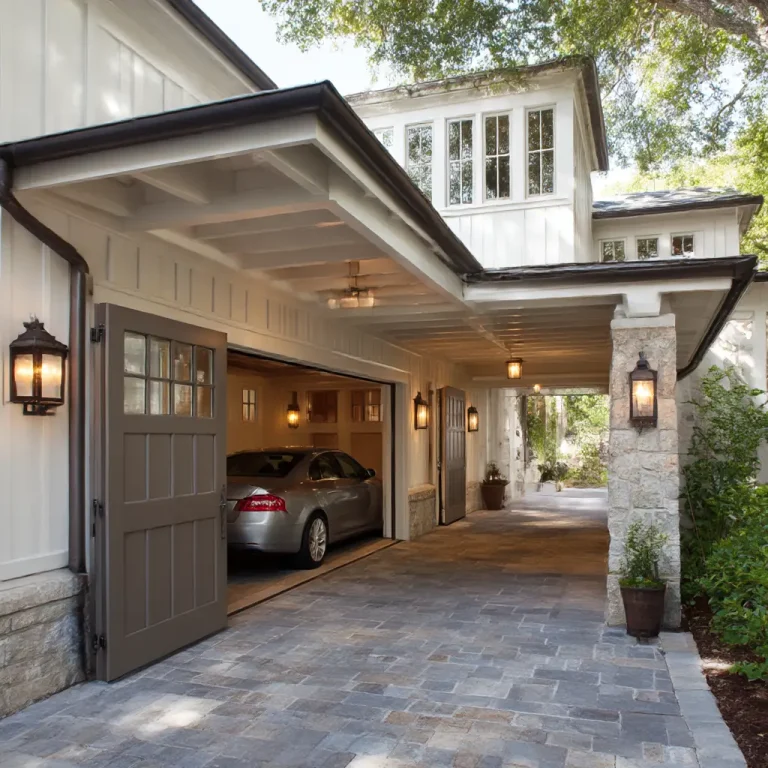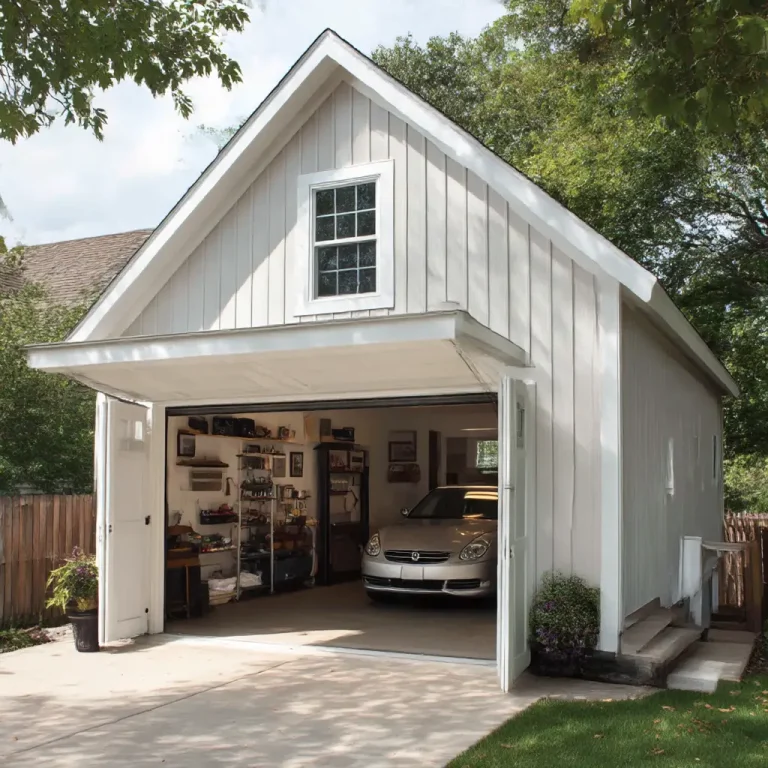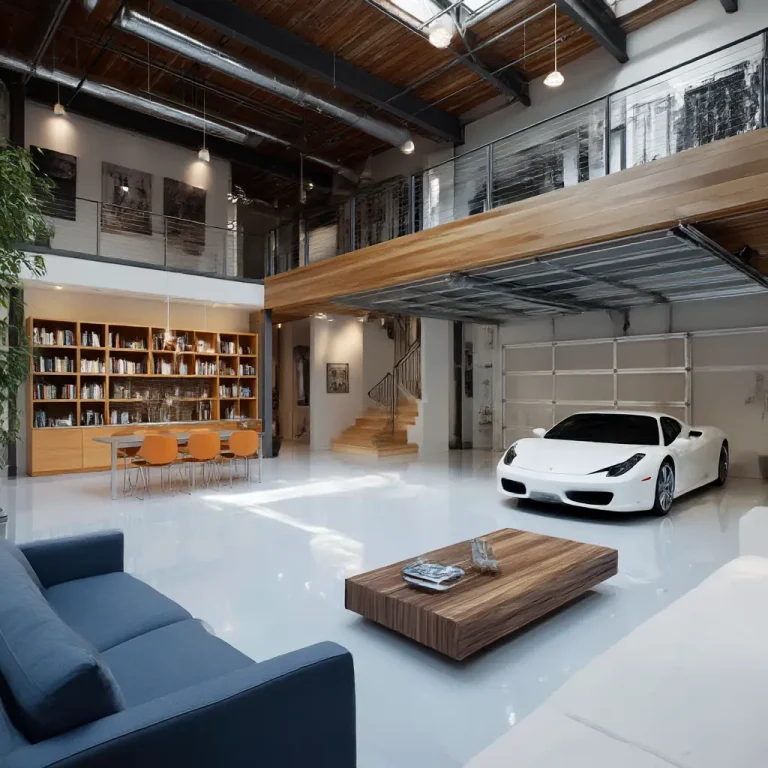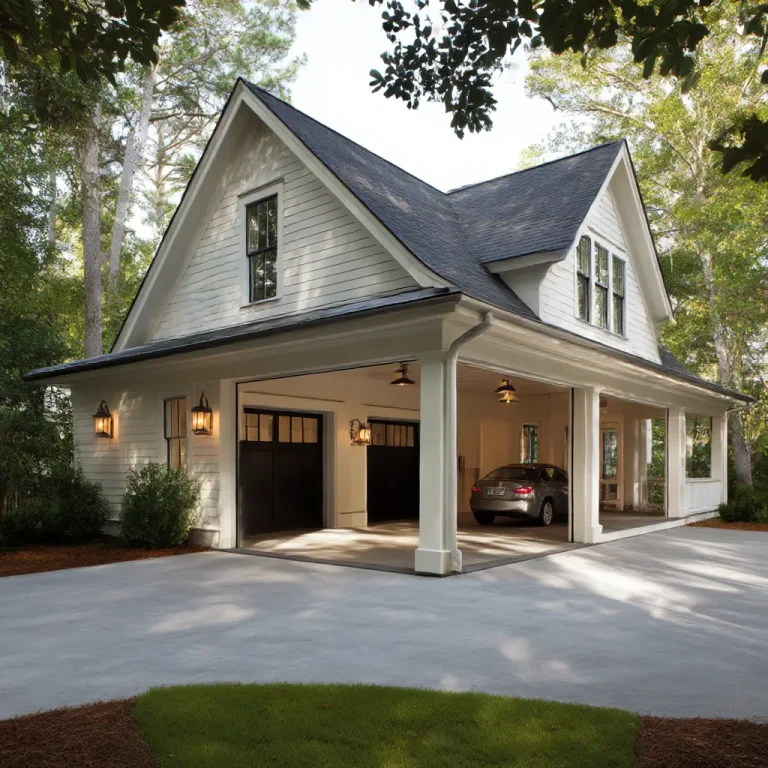16 Detached Garage Ideas
A detached garage is more than just a place to park your car—it can be a versatile extension of your home that adds both functionality and charm. Whether you want extra storage, a hobby workshop, or even a guest space, a detached garage opens up countless possibilities. Designing it thoughtfully ensures it blends with your home’s character while meeting your practical needs. Here are 16 detached garage ideas to inspire your next project.
1. Classic Two-Car Garage
A timeless option, the classic two-car garage provides ample parking space while keeping things simple and functional. Pair it with siding or brick that matches your home for a cohesive look.
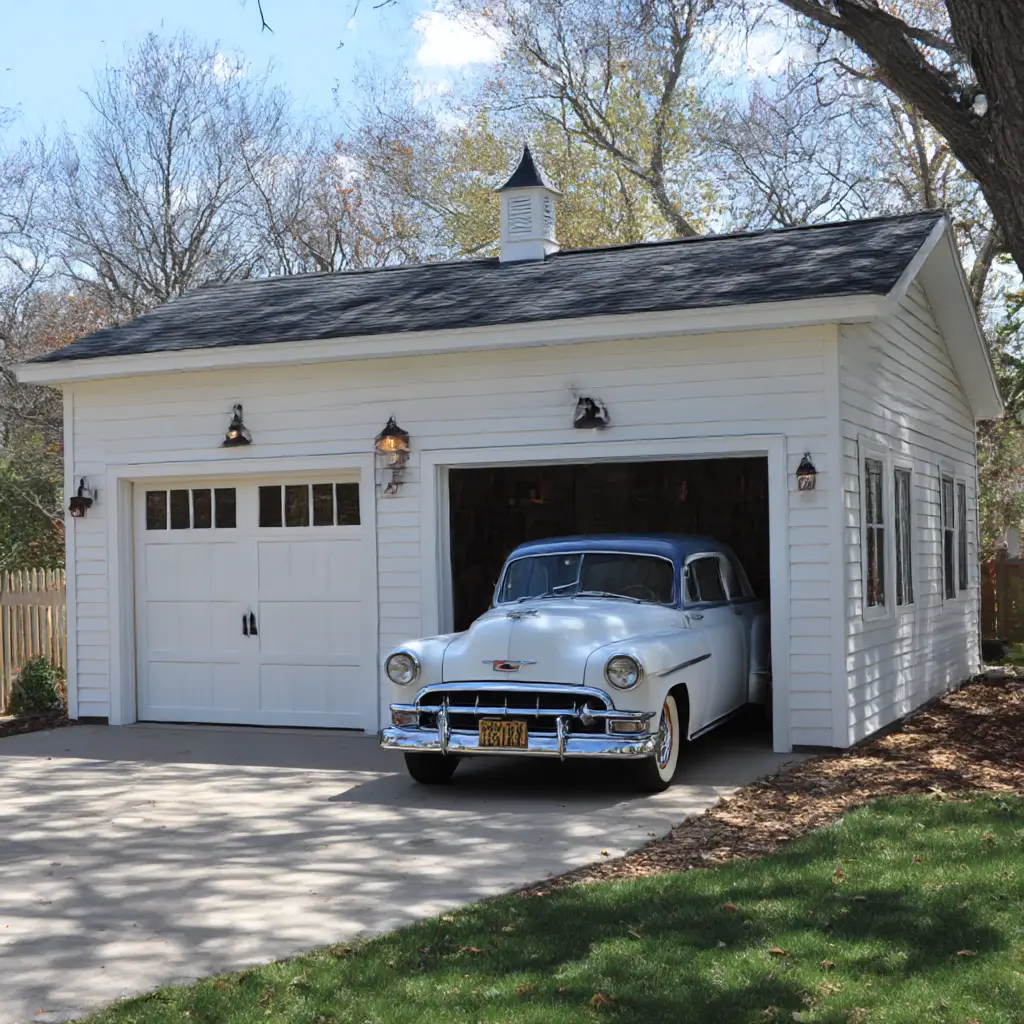
2. Rustic Barn-Style Garage
Bring countryside charm to your property with a barn-style garage featuring wooden beams, large sliding doors, and rustic lighting. This style feels warm and nostalgic, perfect for traditional homes.
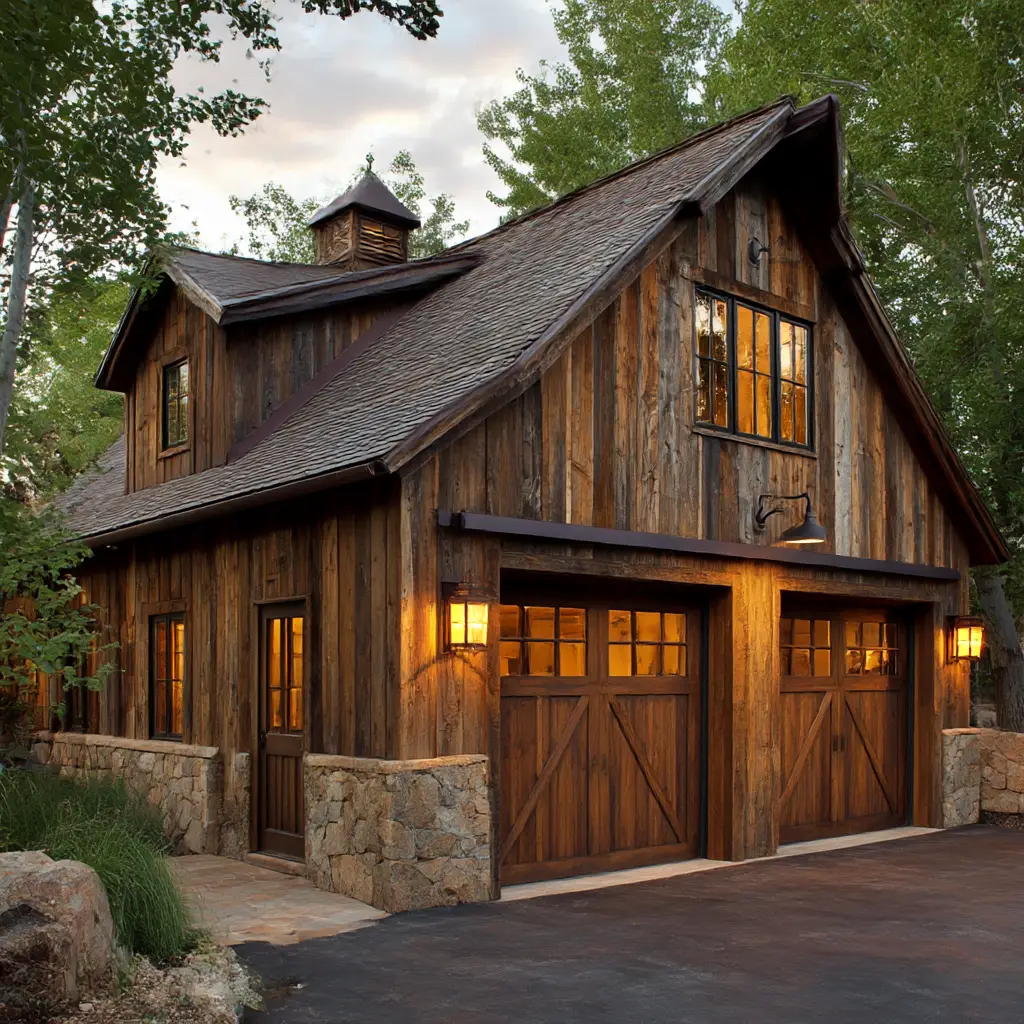
3. Detached Garage with Loft Apartment
Maximize space by building a loft above your garage. This can serve as a guest suite, rental unit, or even a home office, making your garage both practical and profitable.
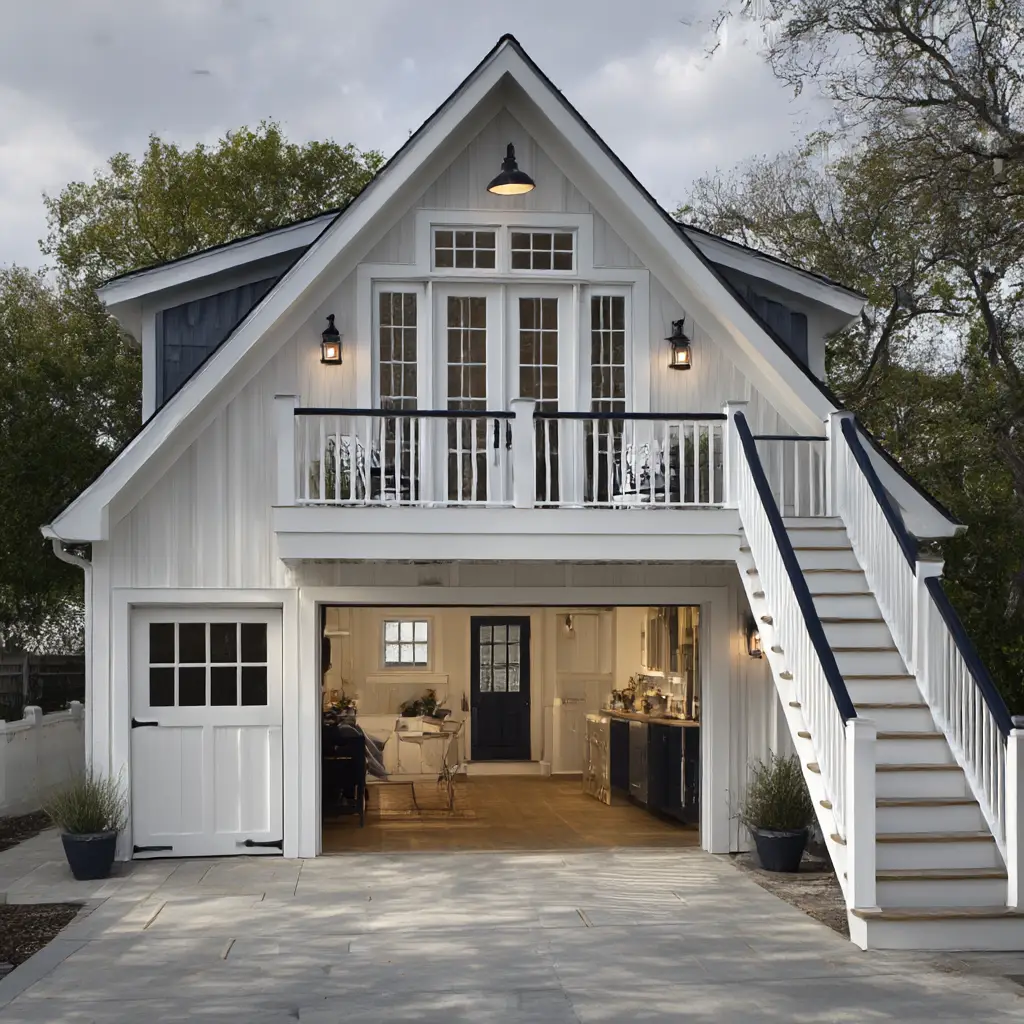
4. Modern Minimalist Garage
Clean lines, flat roofs, and a neutral color palette create a sleek modern garage. Add large windows or glass doors to enhance natural light and highlight your design.
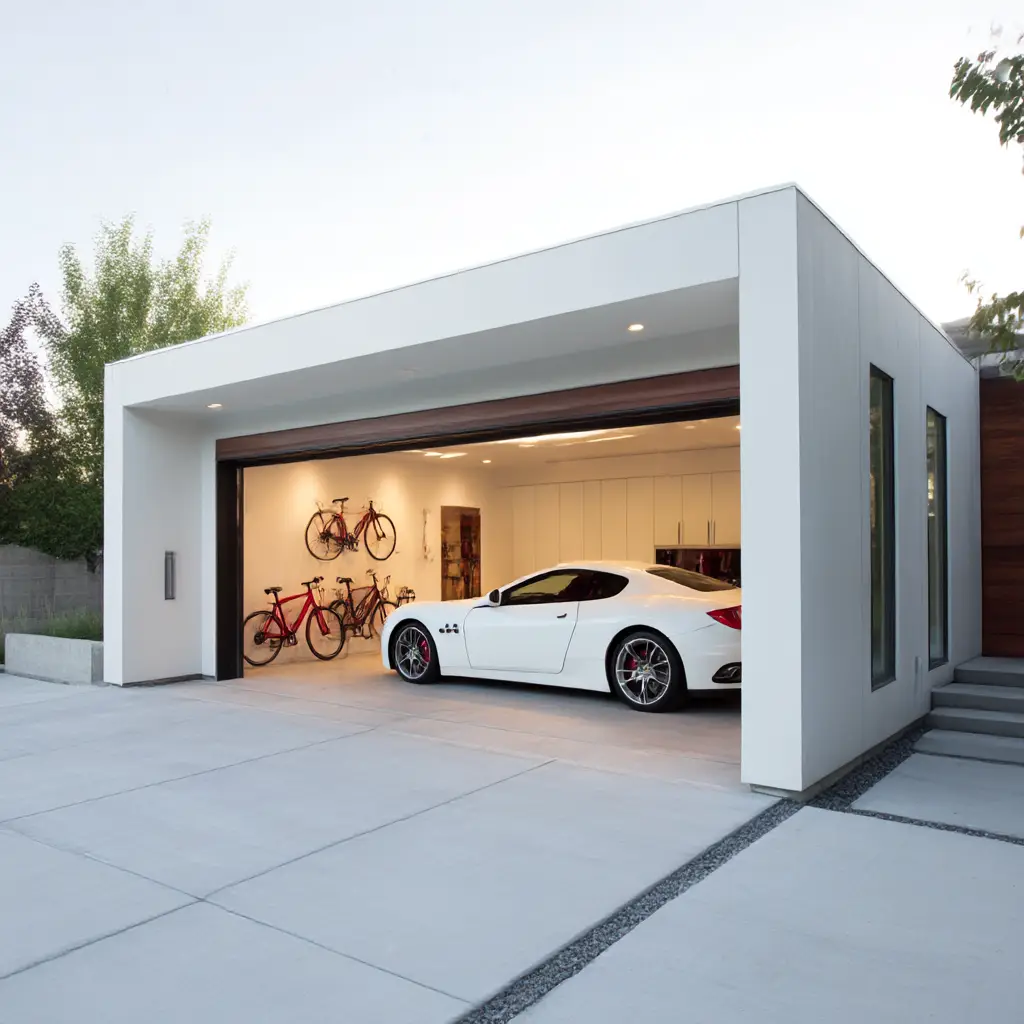
5. Detached Garage with Workshop
Perfect for DIY lovers, this garage style includes workbenches, tool storage, and sturdy shelving. It’s ideal for woodworking, car repairs, or creative hobbies.
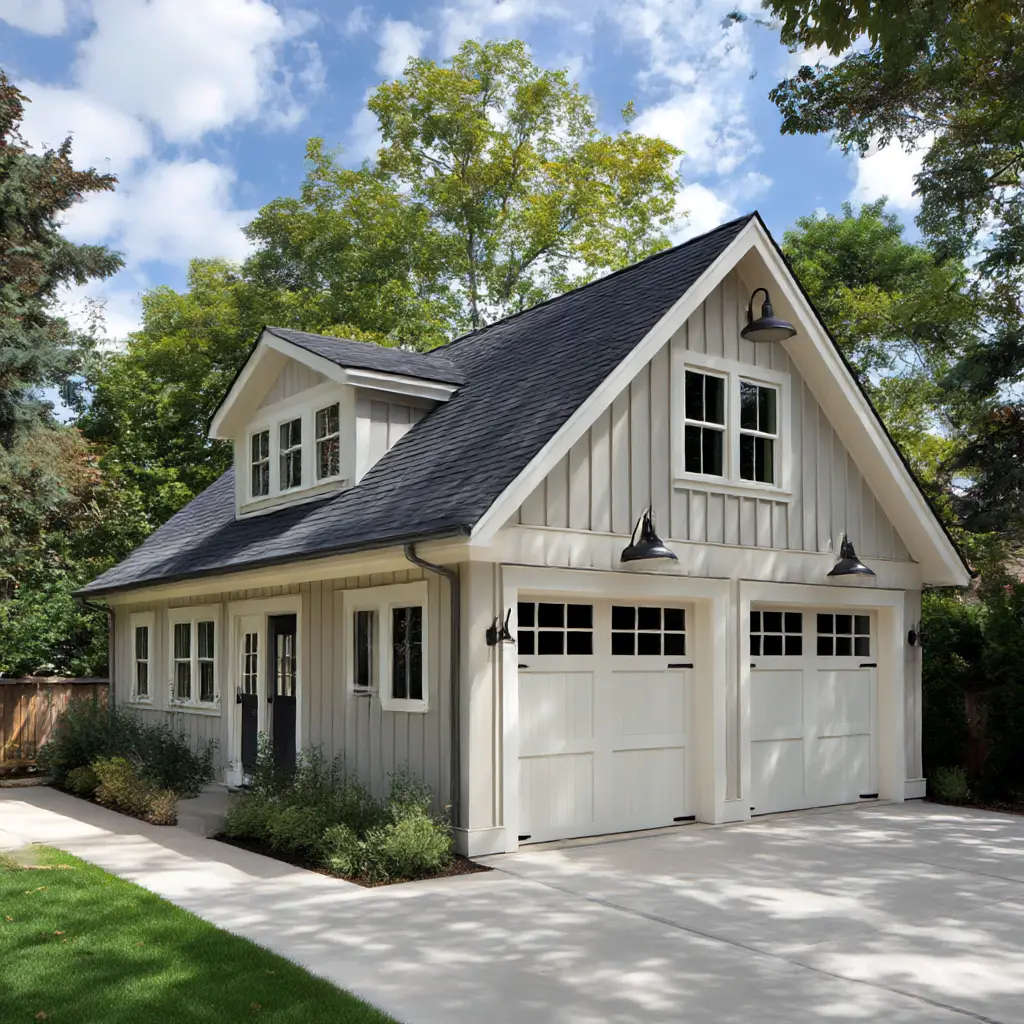
6. Carriage House Garage
Inspired by historic carriage houses, this design often includes charming details like dormer windows, decorative trim, and cobblestone driveways. It adds elegance to any property.
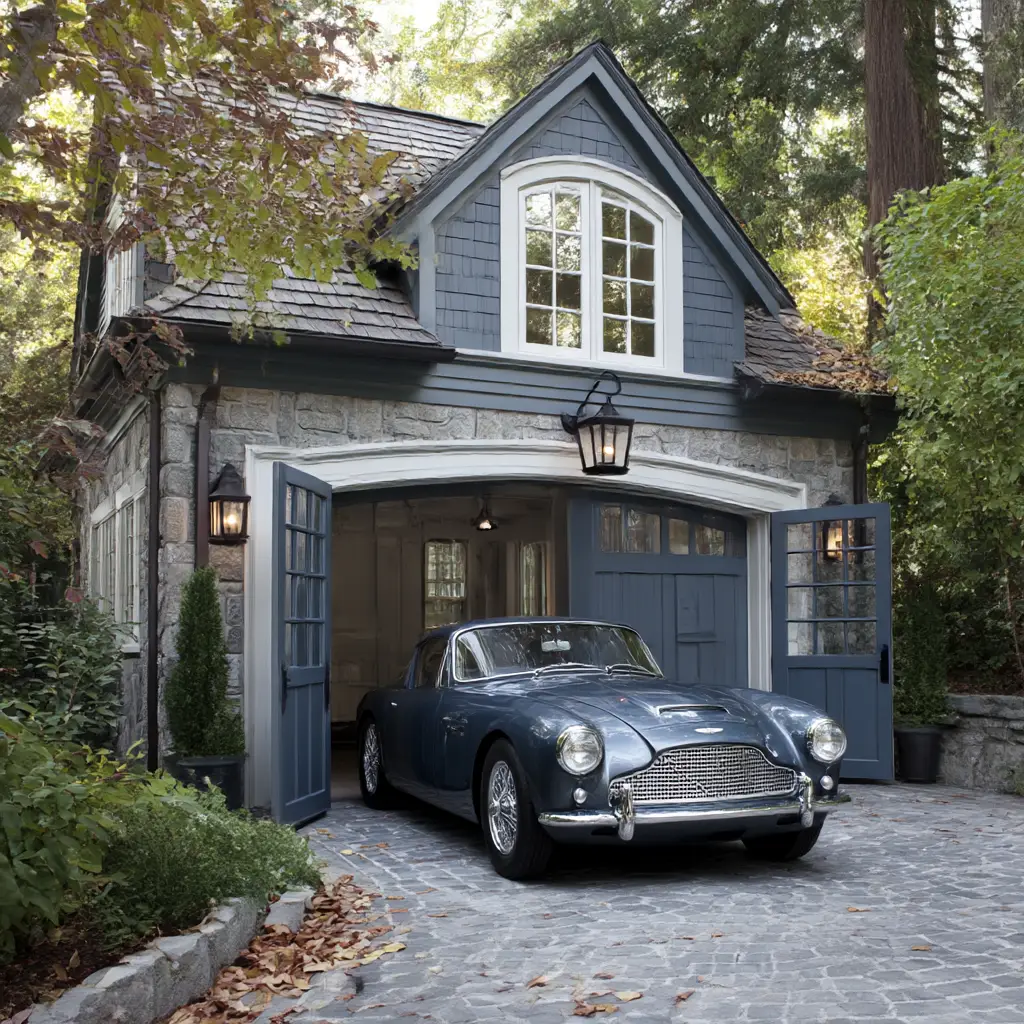
7. Detached Garage with Breezeway
Connect your garage to the house with a breezeway for easy access during bad weather. This creates a stylish flow between your home and garage while maintaining separation.
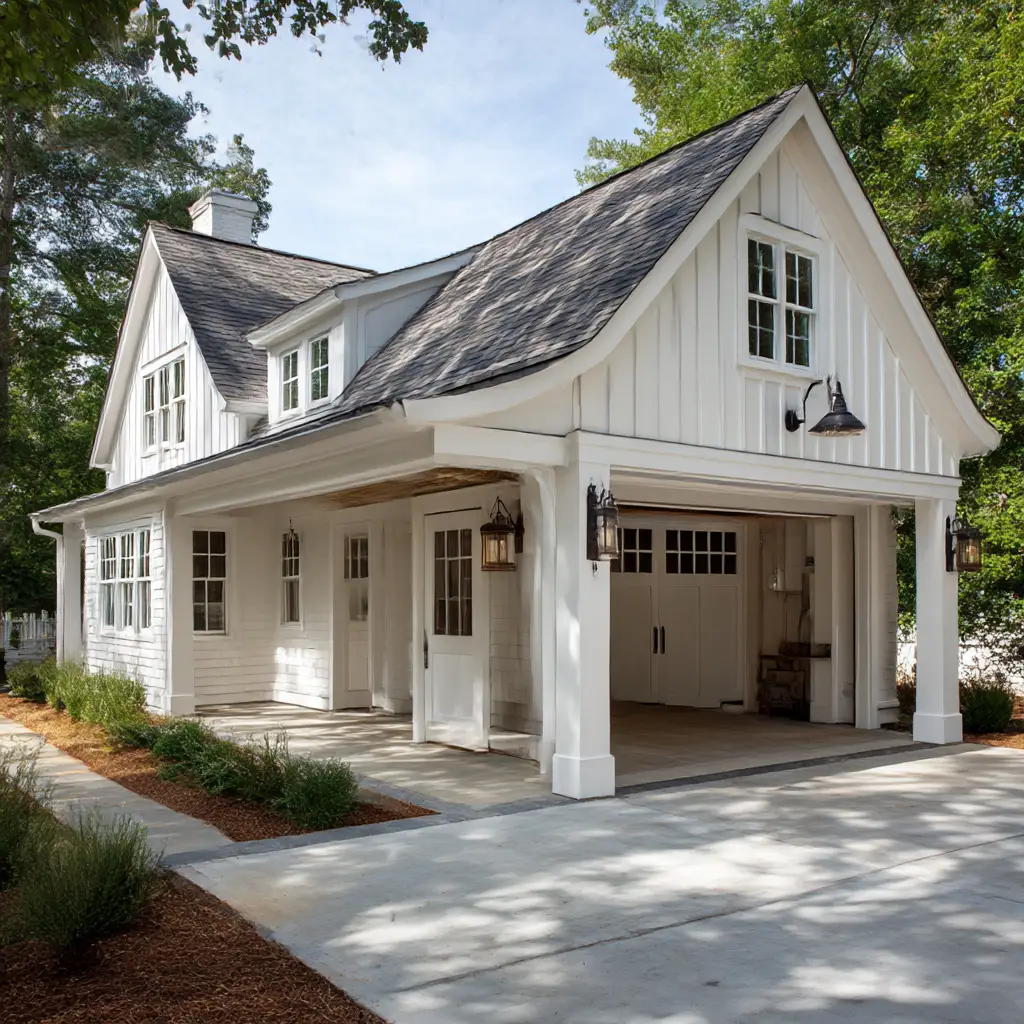
8. Multi-Car Detached Garage
For families with multiple vehicles, a spacious multi-car garage is essential. It offers organized parking, storage, and still leaves room for hobbies or equipment.
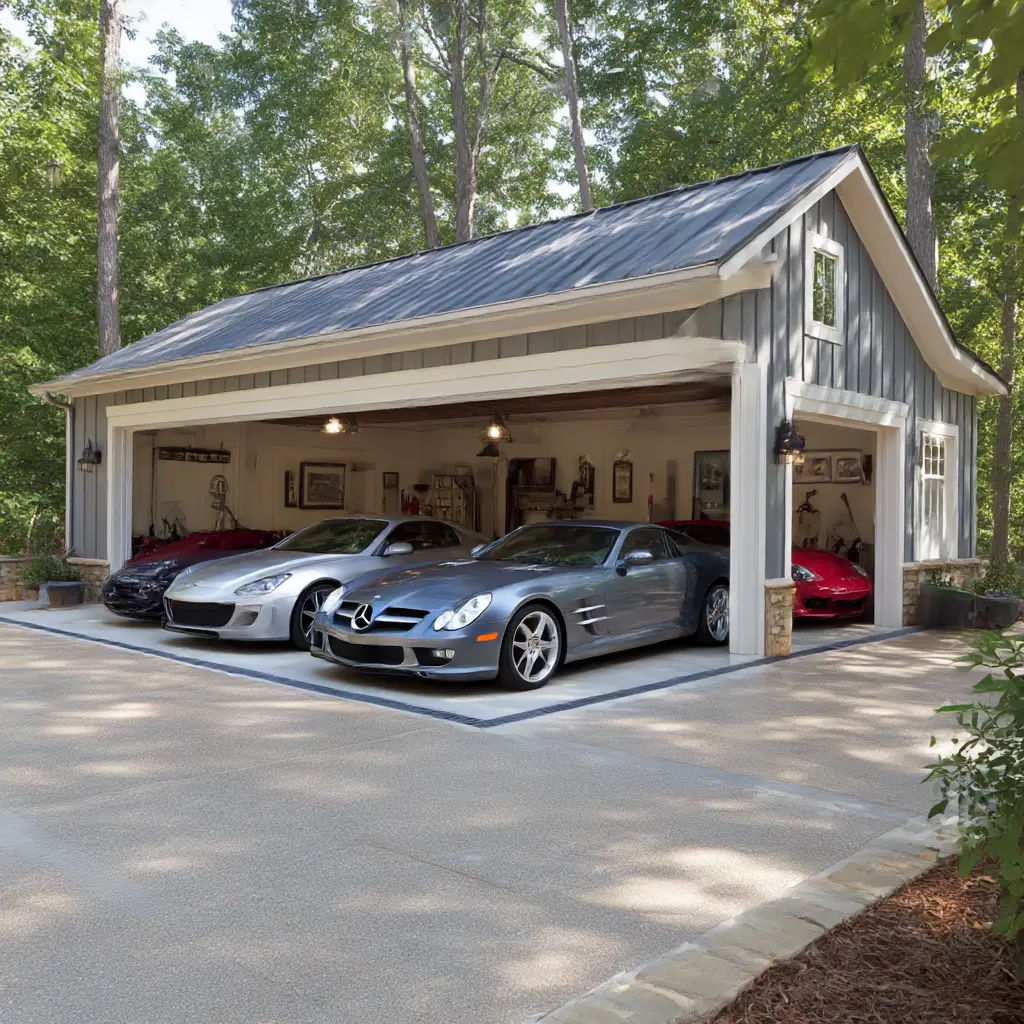
9. Detached Garage with Green Roof
Eco-friendly homeowners can try a green roof filled with plants or grass. It reduces heat, supports sustainability, and makes your garage look like part of the landscape.
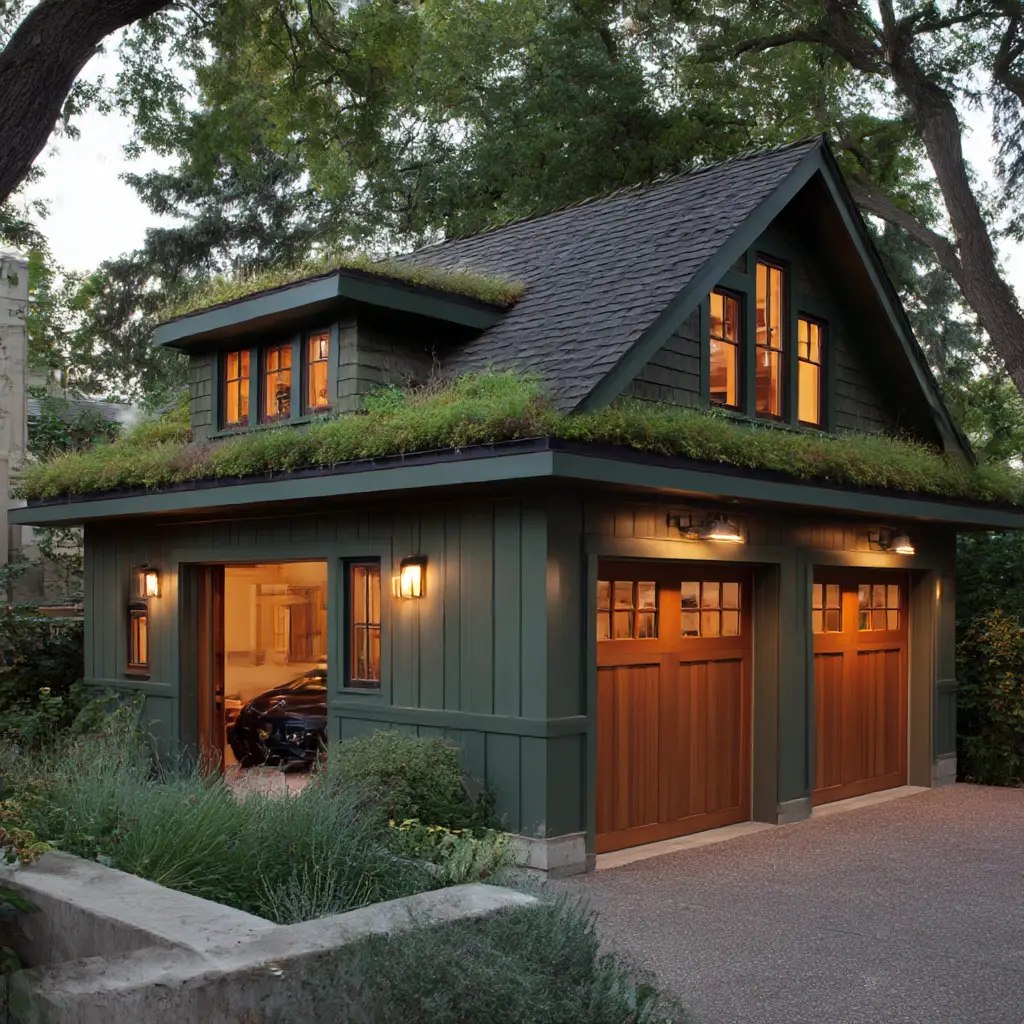
10. Garage with Outdoor Living Space
Combine your garage with an attached patio, pergola, or seating area. This setup works perfectly for entertaining or creating a backyard retreat.
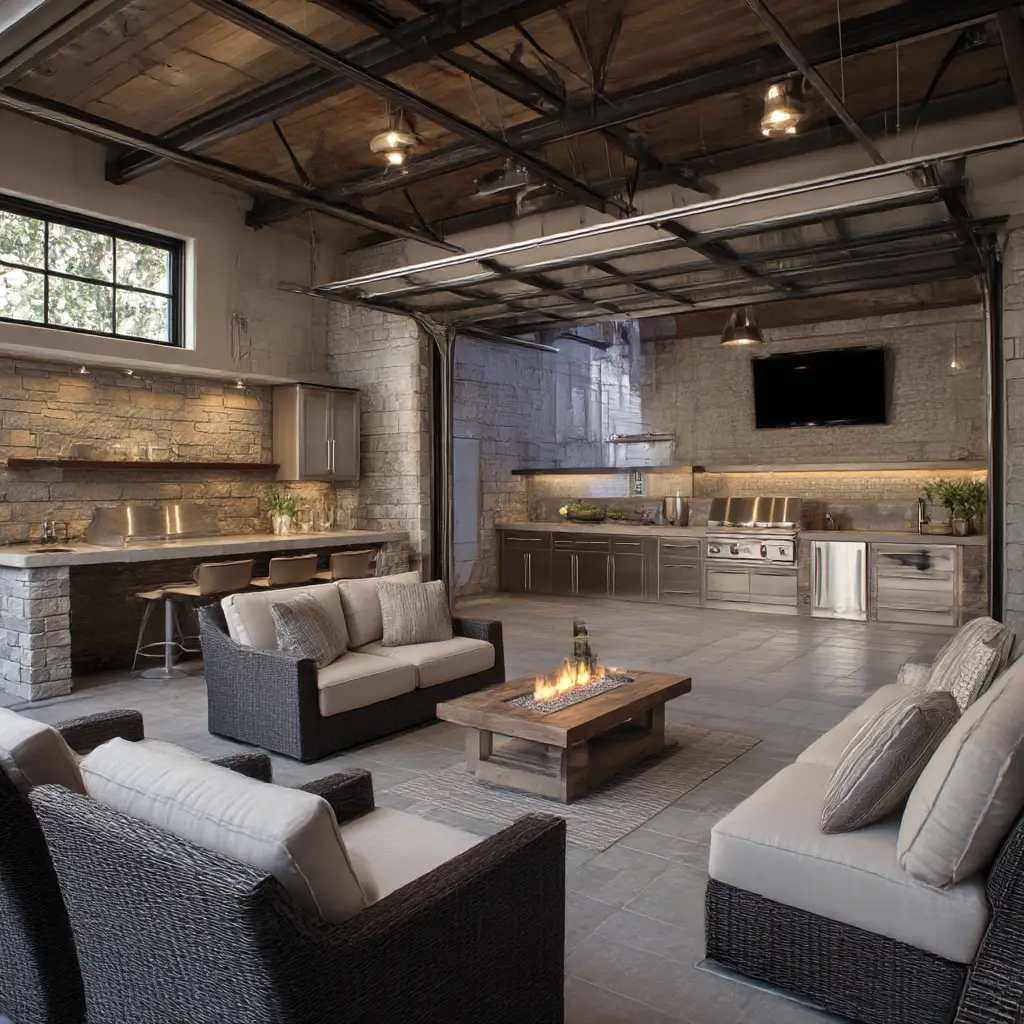
11. Detached Garage with Home Gym
Transform the space into a private gym with rubber flooring, mirrors, and workout equipment. It’s a healthy and convenient way to use your garage creatively.
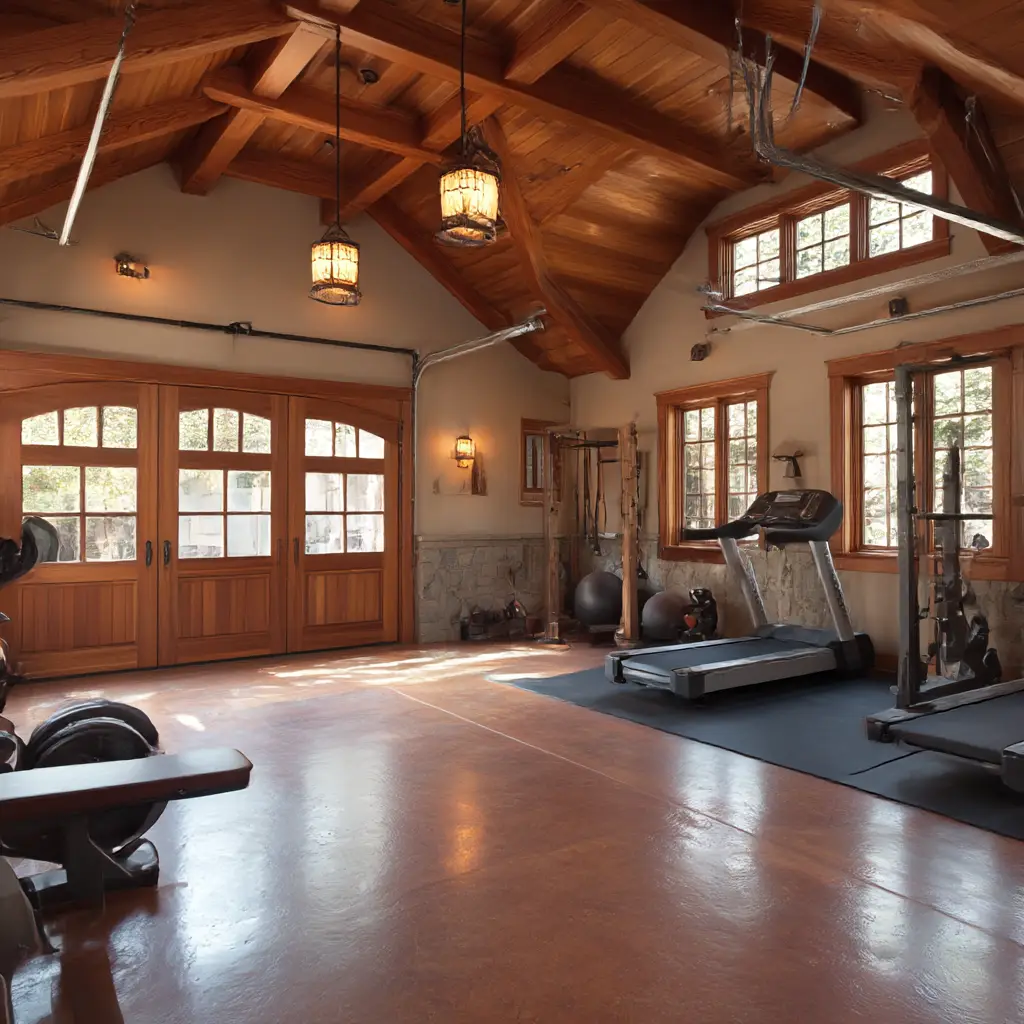
12. Detached Garage with Office Space
Ideal for remote workers, a garage with a built-in office separates your work life from home distractions. Add plenty of light, storage, and comfortable furniture.
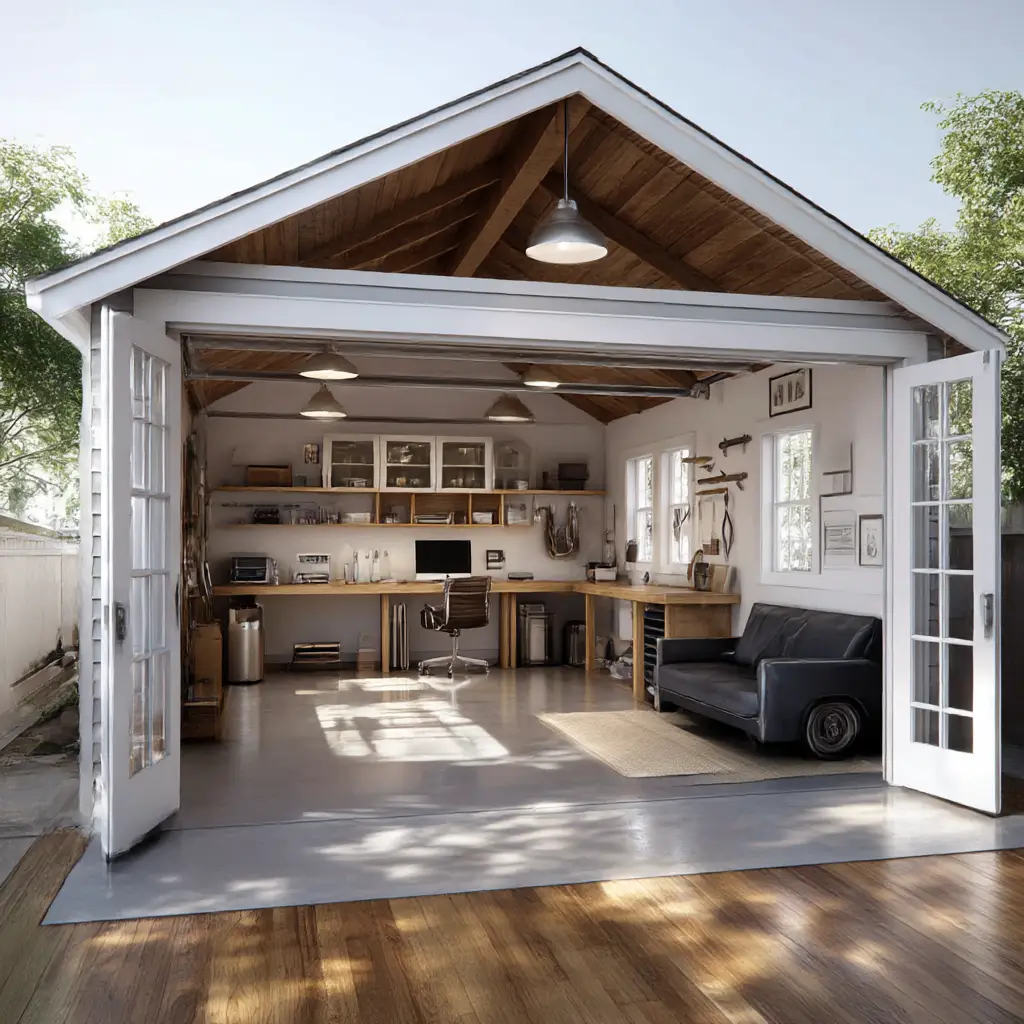
13. Garage with Apartment Above
Similar to a loft, but larger—this design turns your garage into a full guesthouse or rental unit, offering long-term accommodation options.
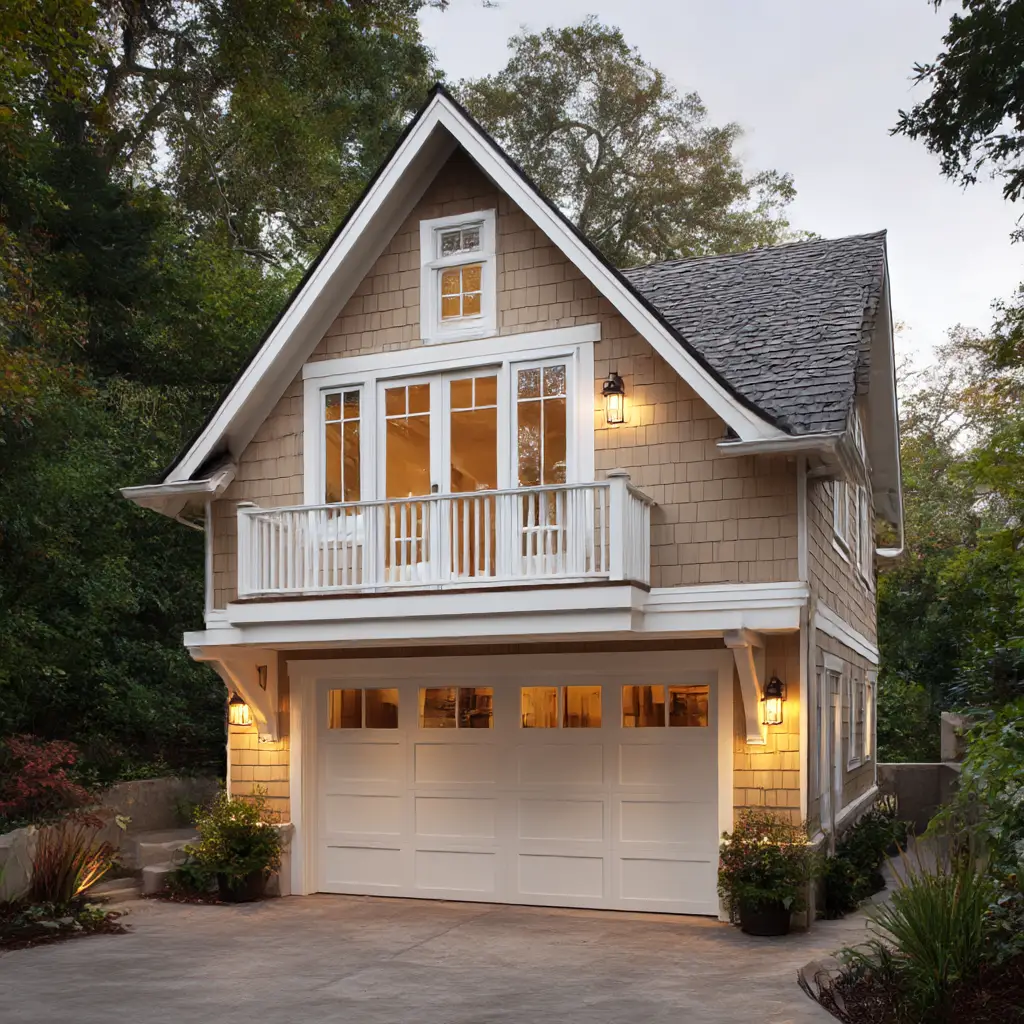
14. Detached Garage with Rustic Stone Exterior
For a natural look, build your garage with stone walls or stone veneer. This timeless design pairs beautifully with cottages, farmhouses, or mountain homes.
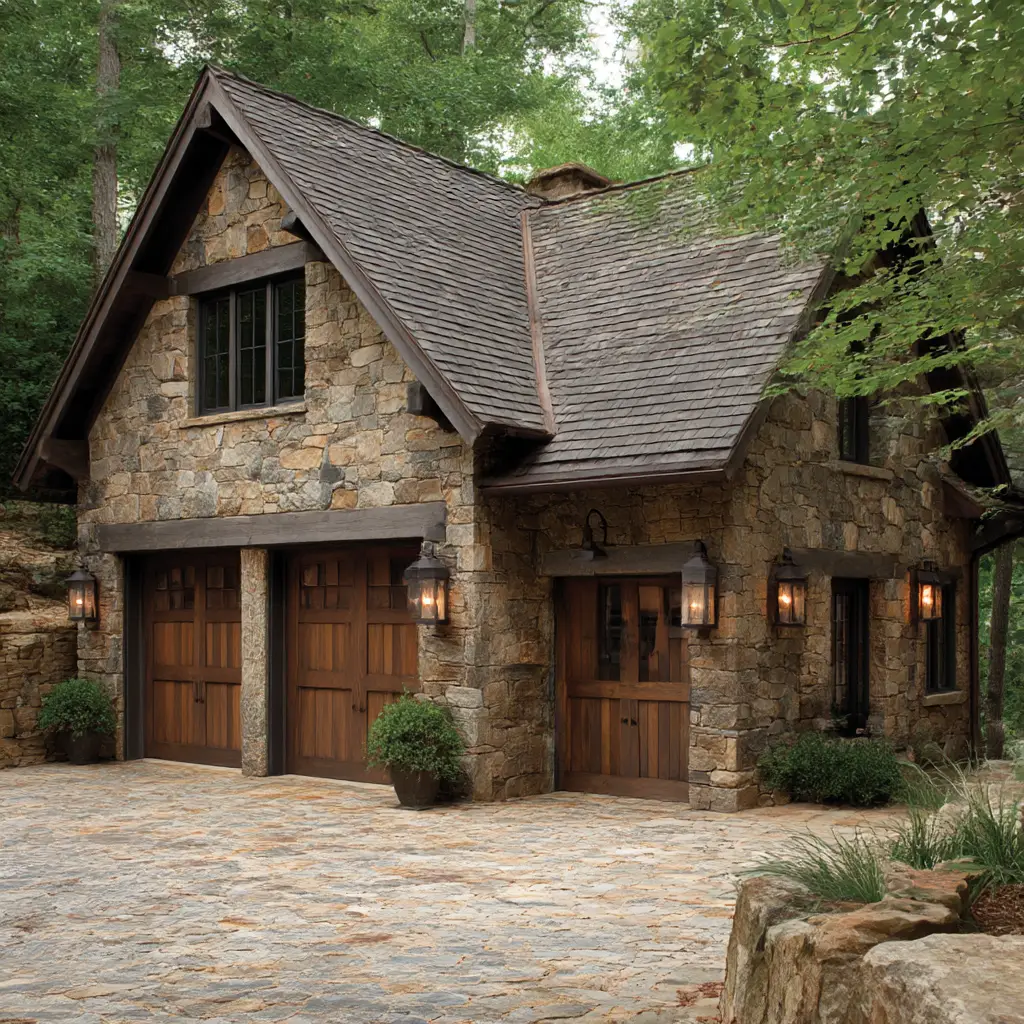
15. Detached Garage with Glass Doors
If you want a stylish, upscale design, try glass-paneled garage doors. They let in light and create a modern, open feel while still being secure.
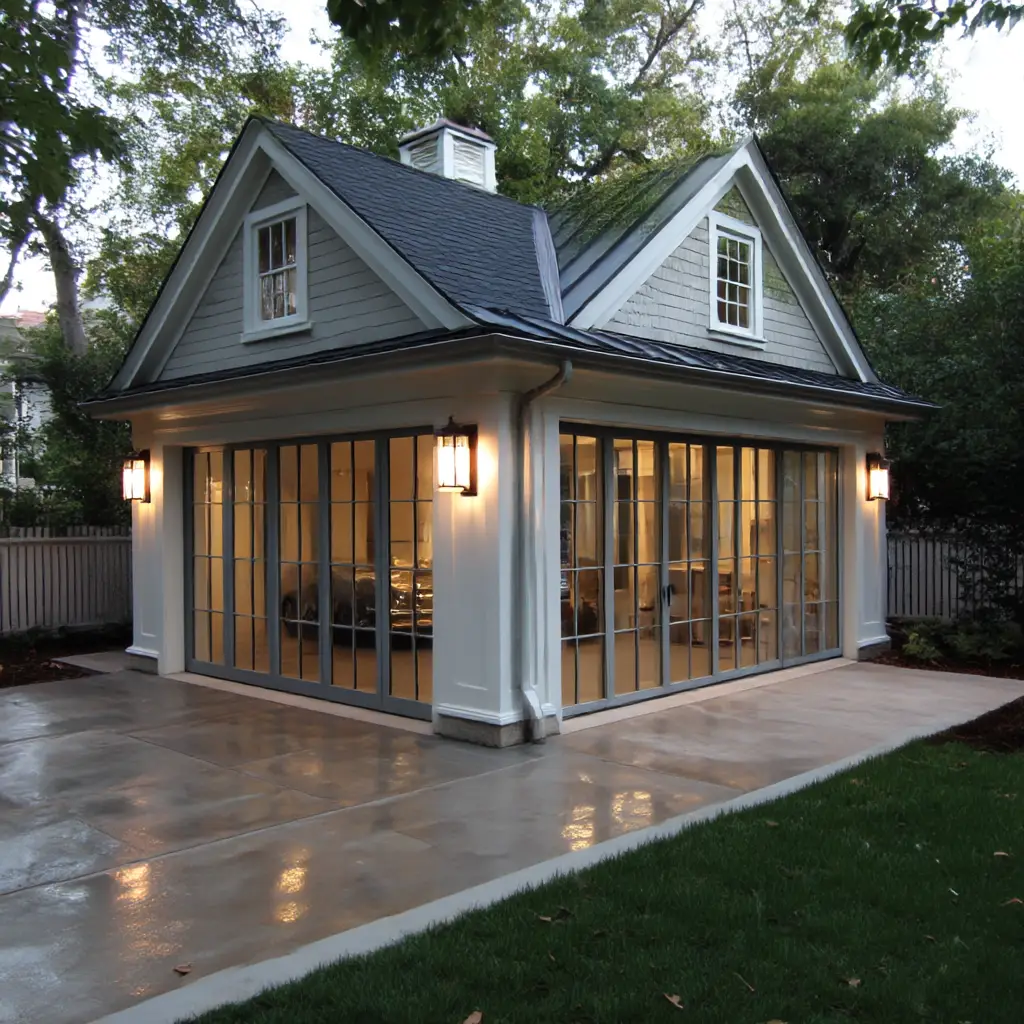
16. Luxury Detached Garage Showroom
For car enthusiasts, a luxury detached garage designed as a showroom with polished floors, bright lighting, and display walls can make your collection shine.
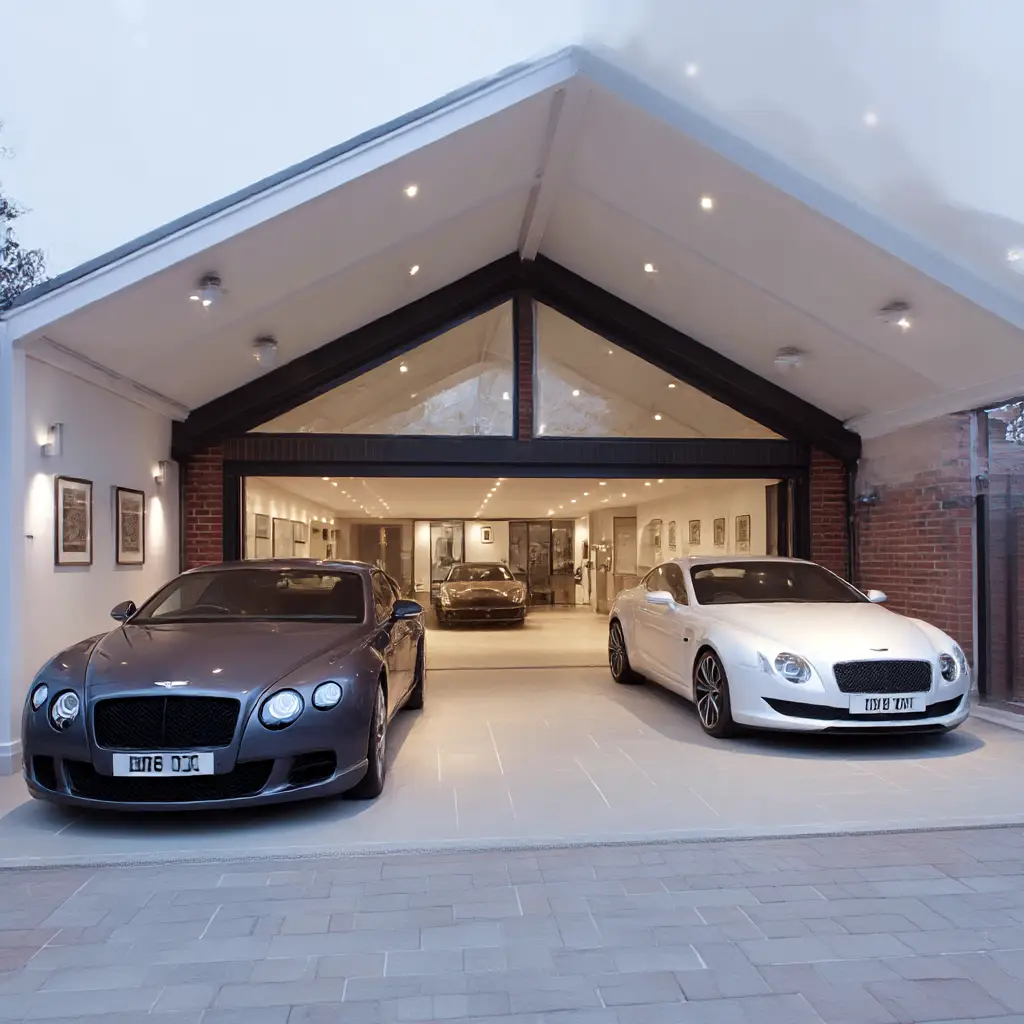
FAQs about Detached Garage Ideas
Is a detached garage better than an attached one?
It depends on your needs. Detached garages offer more privacy, flexibility, and design options, while attached garages are more convenient for direct access.
Can I live in a detached garage?
Yes, if it’s designed with a loft or apartment, a detached garage can include a livable space. However, zoning and permits may apply.
How do I make my detached garage match my home?
Use similar materials, rooflines, and colors. Adding landscaping and pathways also helps tie the two structures together.
What is the average size for a detached garage?
A standard two-car detached garage is around 24×24 feet, but sizes can vary based on how many vehicles or features you want included.
Can a detached garage increase home value?
Yes, especially if it includes extra features like storage, a loft apartment, or a workshop. Buyers often see it as a big advantage.
Conclusion
A detached garage is more than just a practical structure—it’s an opportunity to expand your lifestyle and add unique character to your home. Whether you dream of a rustic barn-style retreat, a modern minimalist build, or a luxurious showroom for your cars, the possibilities are endless. With thoughtful design, your detached garage can serve multiple functions, boost your property’s value, and create a space that feels both personal and purposeful.
