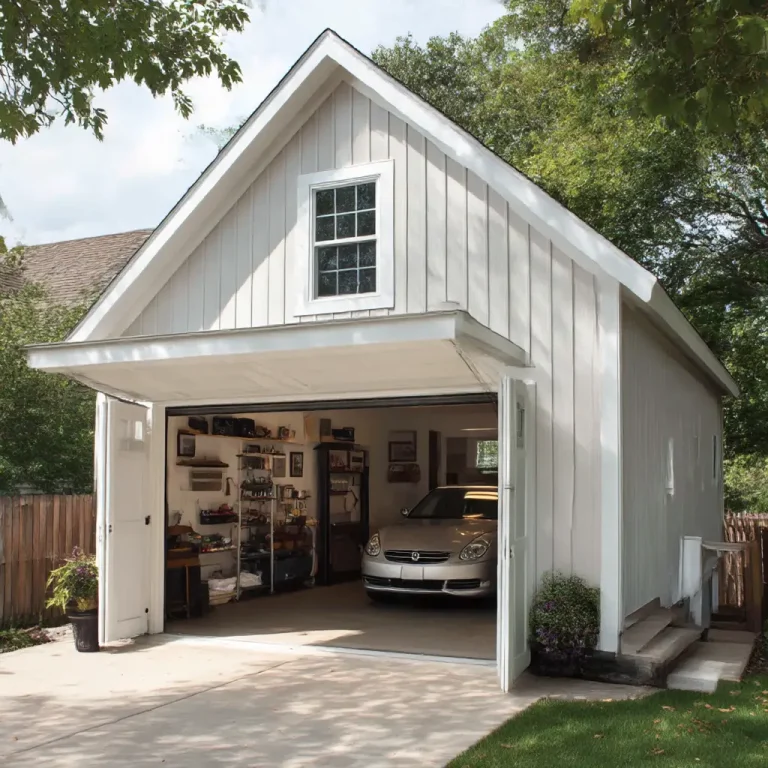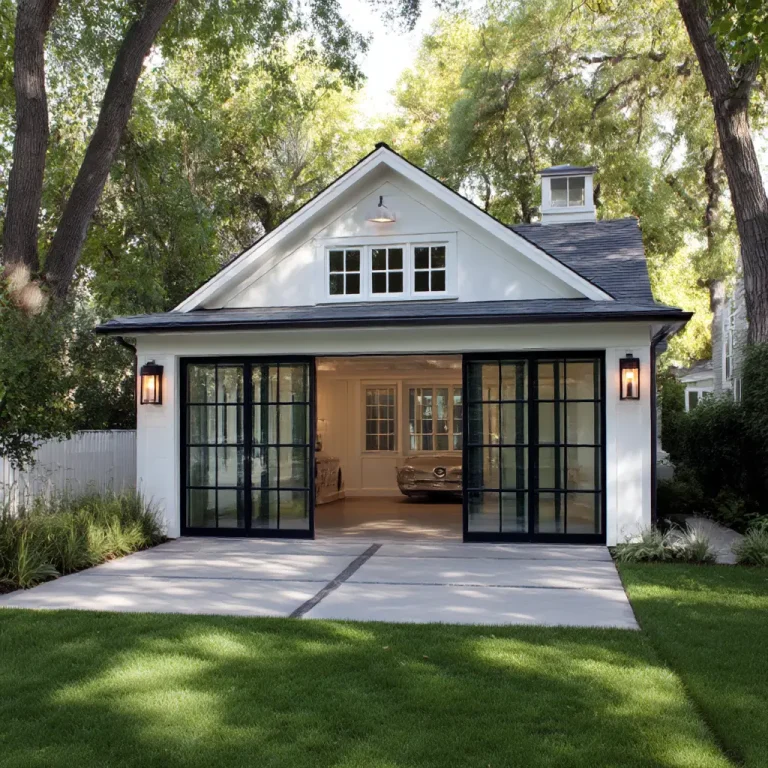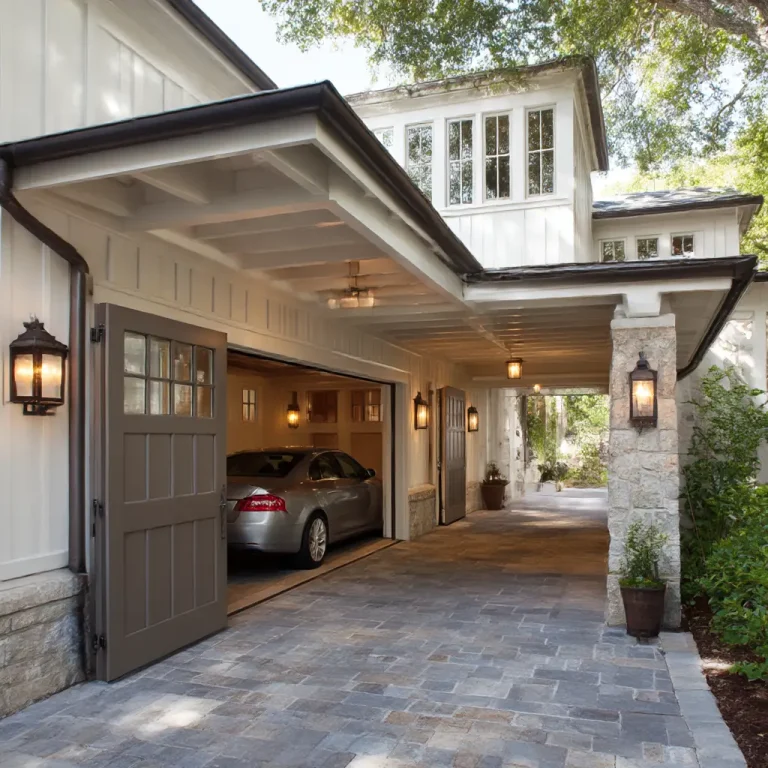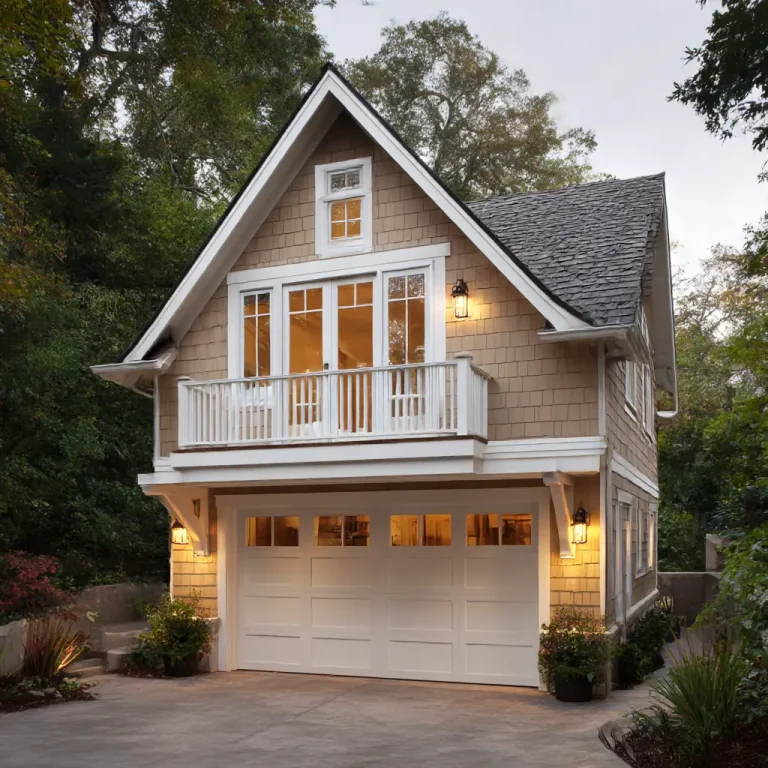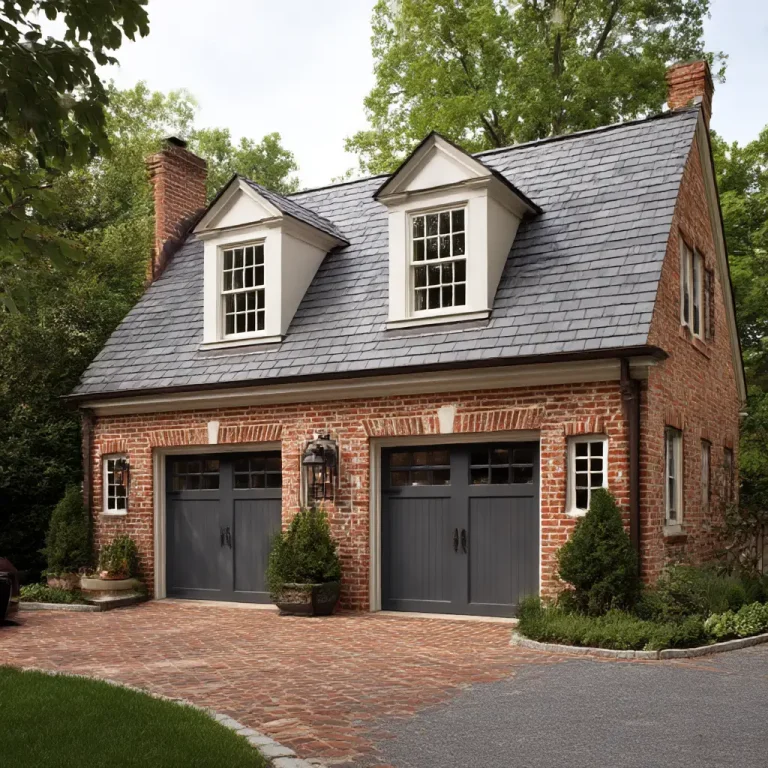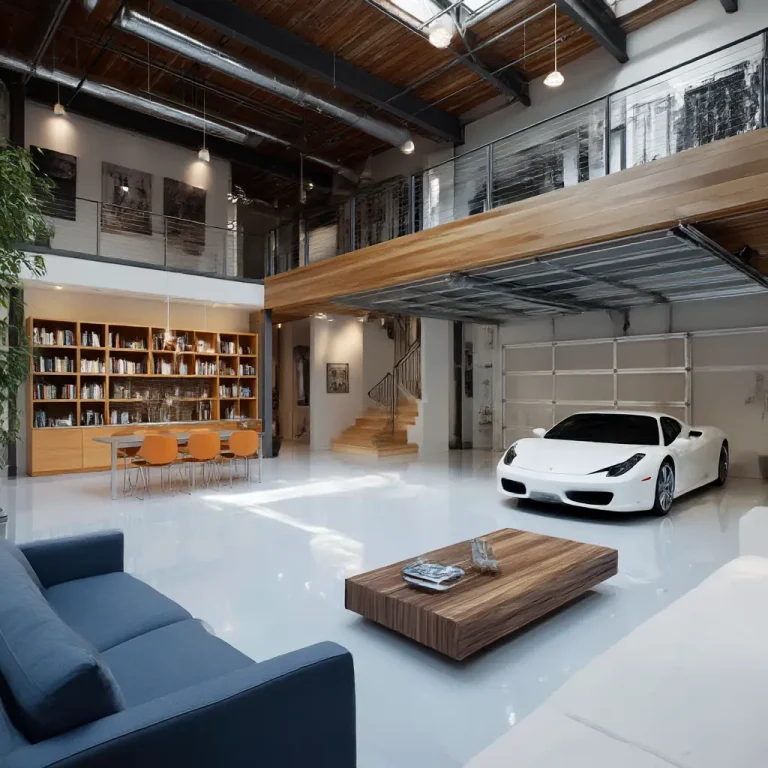21 Detached Garage Ideas
When it comes to enhancing both functionality and curb appeal, a detached garage offers endless opportunities. Unlike attached garages, detached designs give you more flexibility in placement, style, and how you want to use the space. Whether you’re looking for a simple shelter for vehicles, a creative workshop, or even an extension of your living area, there’s a design out there to match your vision. Let’s explore 21 detached garage ideas that balance practicality with personality.
1. Classic Two-Car Garage
A timeless option, the standard two-car detached garage works well for families who need reliable parking and storage. Its straightforward design blends easily with most architectural styles.
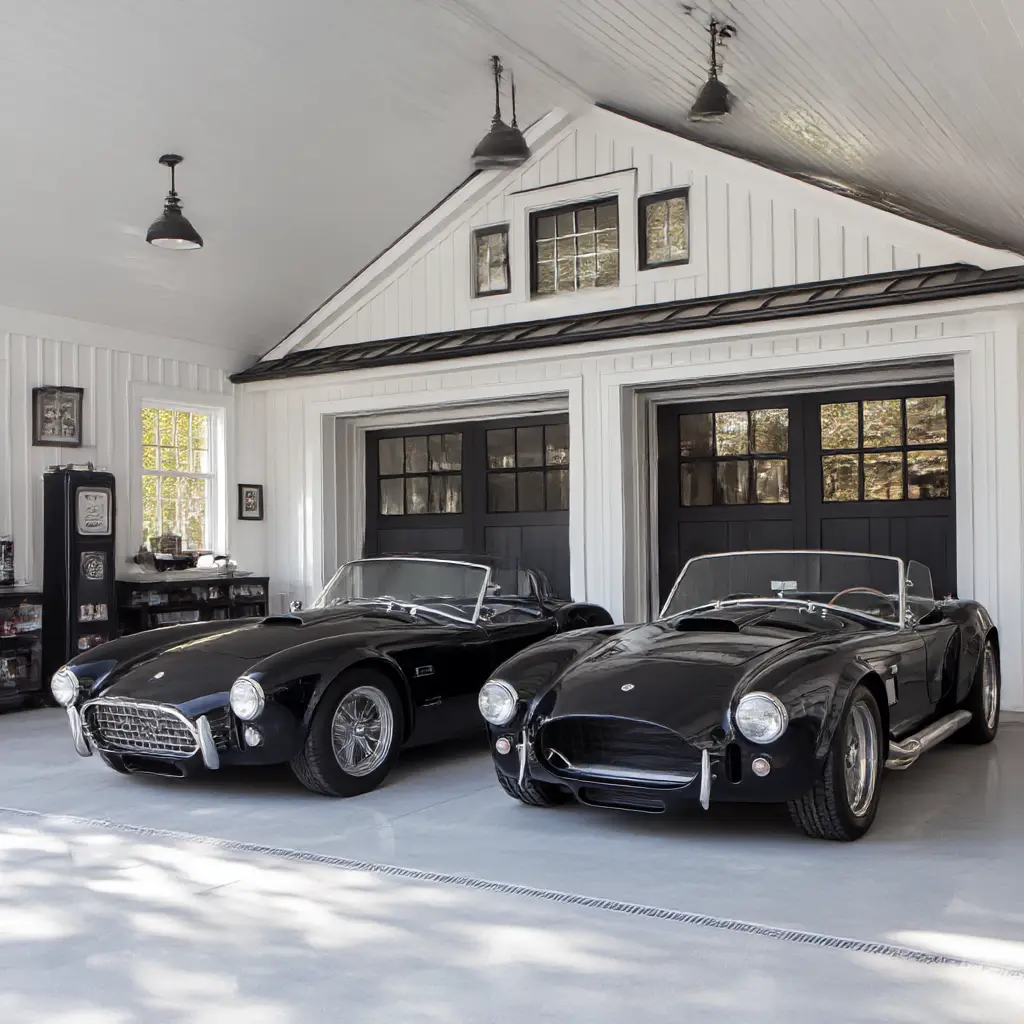
2. Detached Garage with Loft
Adding a loft above your garage creates extra storage or even a bonus living space. This is a smart way to maximize vertical space without expanding the footprint.
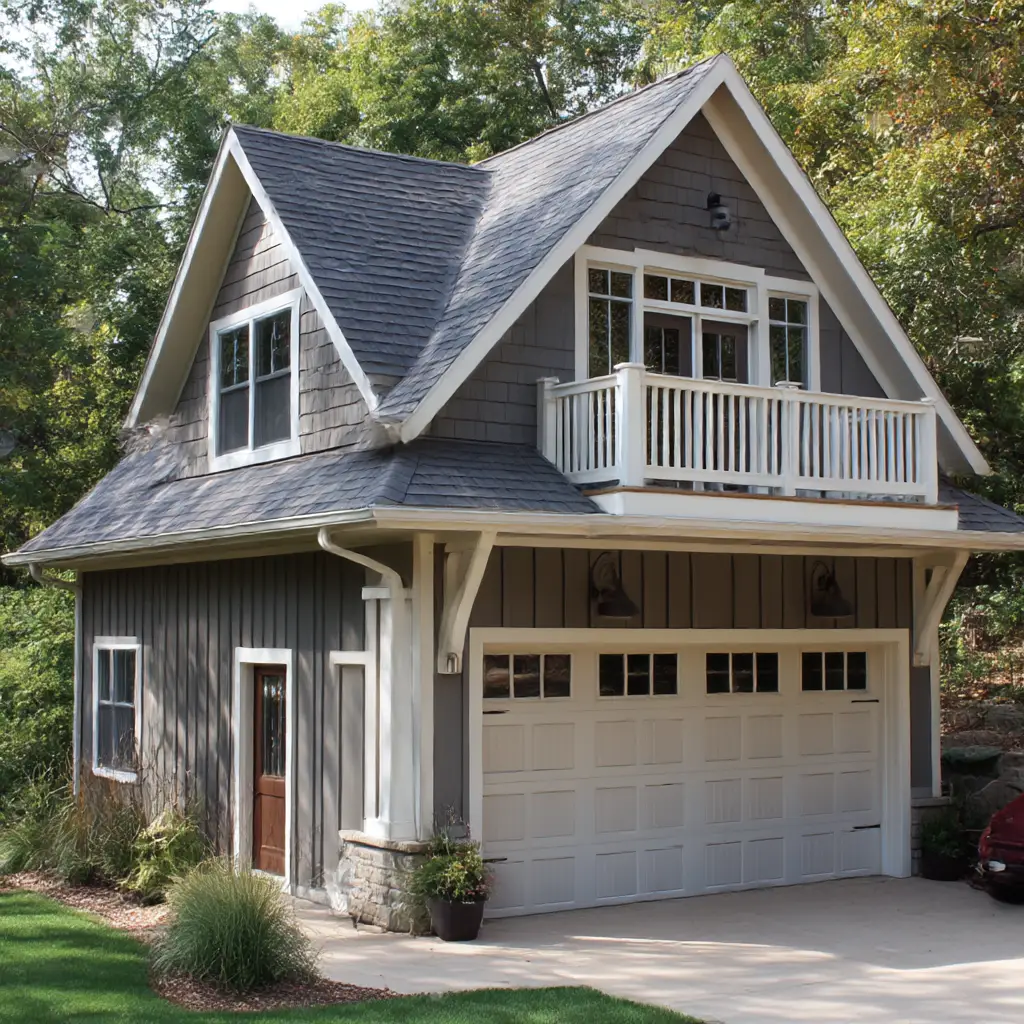
3. Rustic Barn-Style Garage
A barn-inspired garage with wood siding and pitched roofing can give your property a warm, countryside charm. It’s especially appealing for homes with rustic or farmhouse aesthetics.
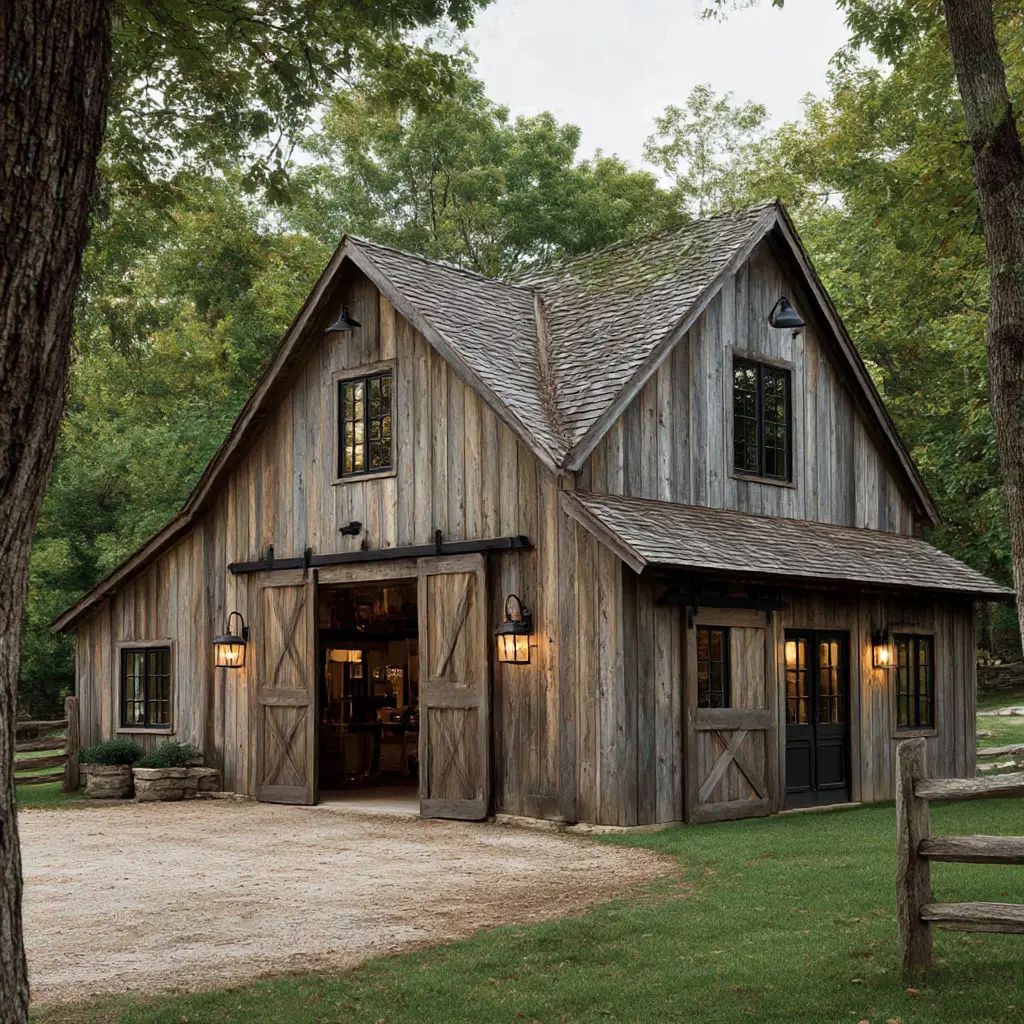
4. Modern Minimalist Garage
For contemporary homes, a sleek garage with clean lines, large glass panels, and neutral finishes can create a striking focal point in your yard.
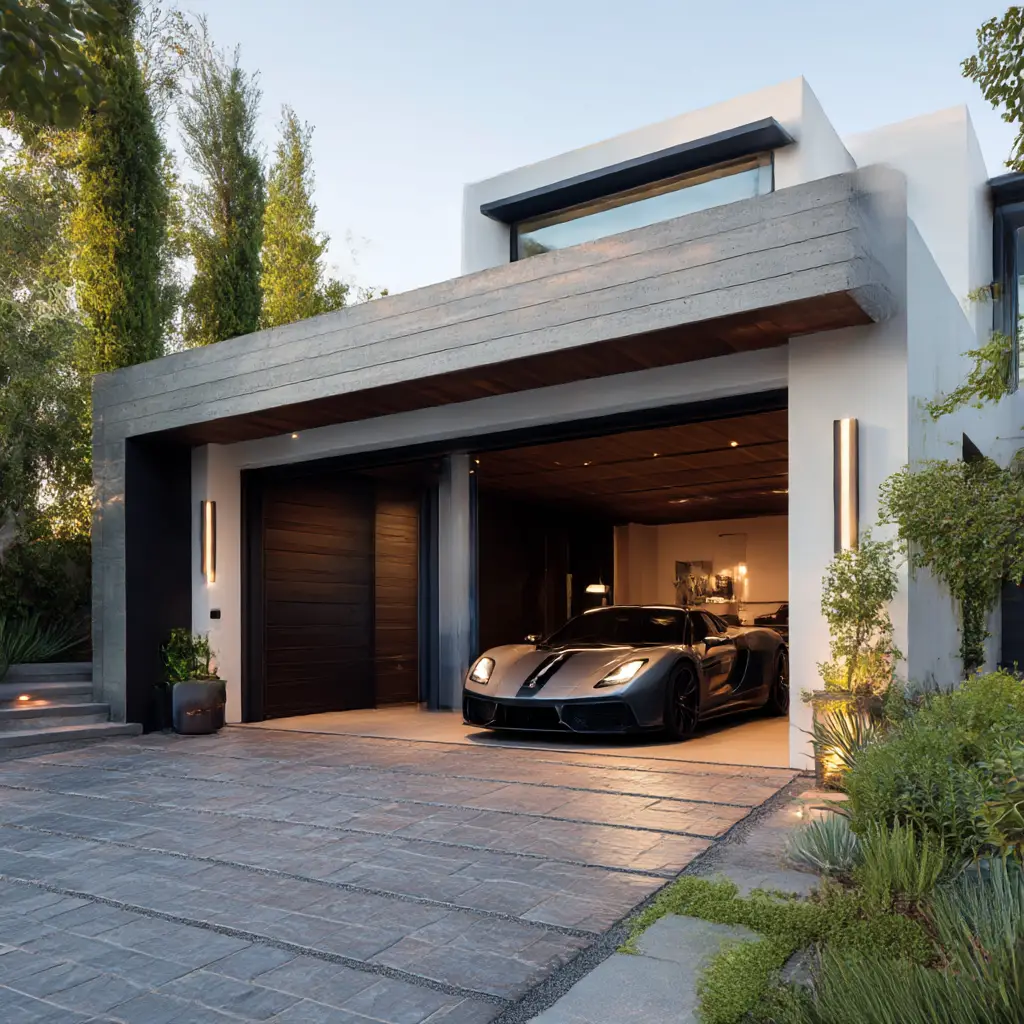
5. Detached Garage with Workshop
If you love hands-on projects, combine your garage with a built-in workshop. Separate zones for cars and tools make it both practical and efficient.
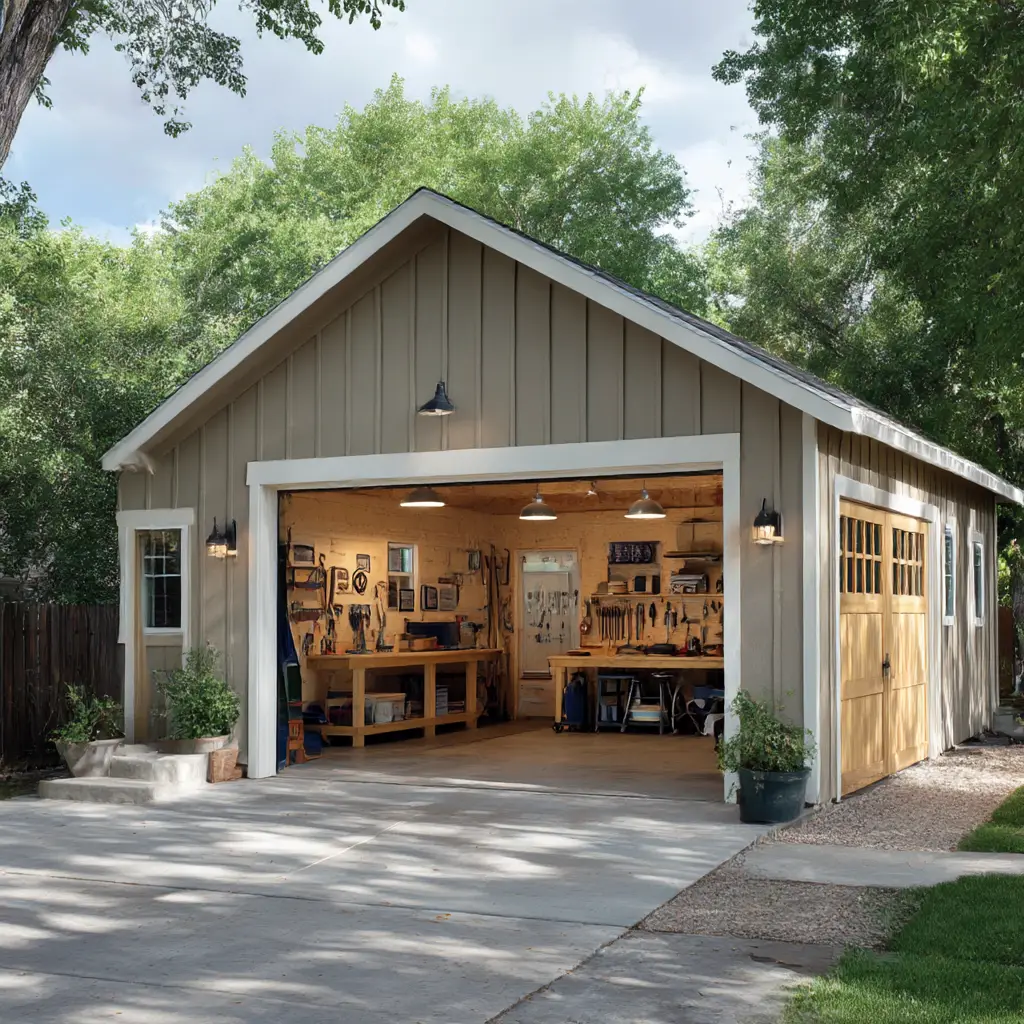
6. Detached Garage with Living Quarters
Turn your garage into a multi-purpose structure by adding a small apartment upstairs. It’s perfect for guests, in-laws, or even as a rental unit.
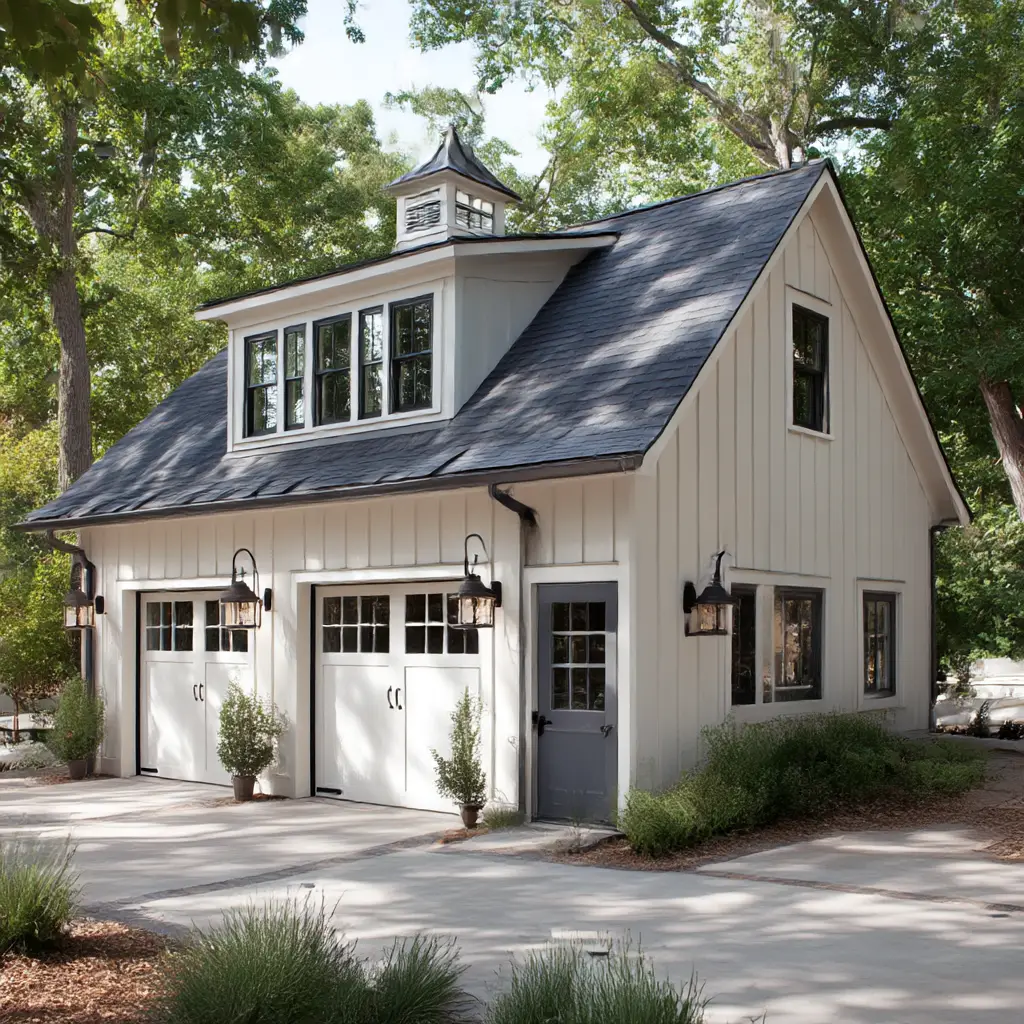
7. Carriage House Style
Carriage house garages offer a historical charm with decorative doors, arched windows, and details that mimic old-world carriage buildings.
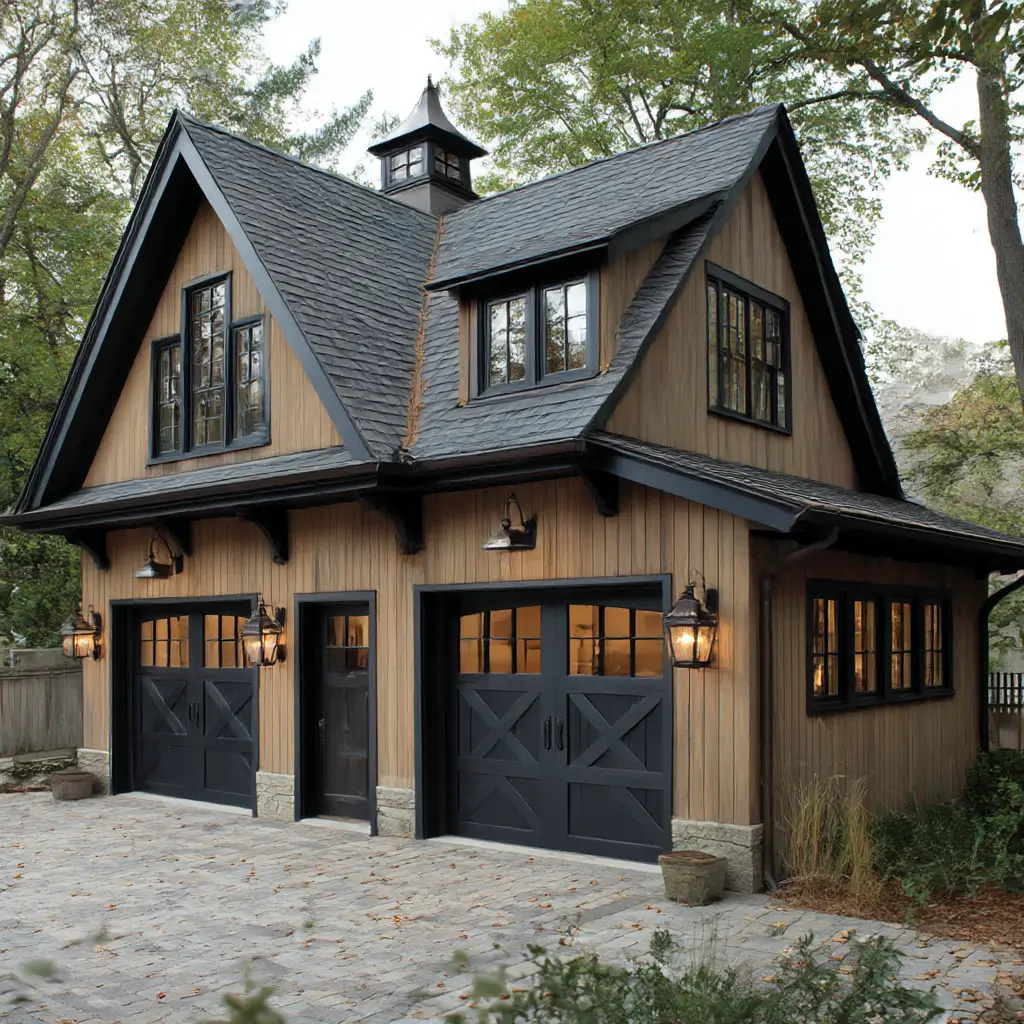
8. Detached Garage with Breezeway
Connecting your garage to your home with a breezeway provides convenience while keeping the detached feel. It also creates a charming outdoor passageway.
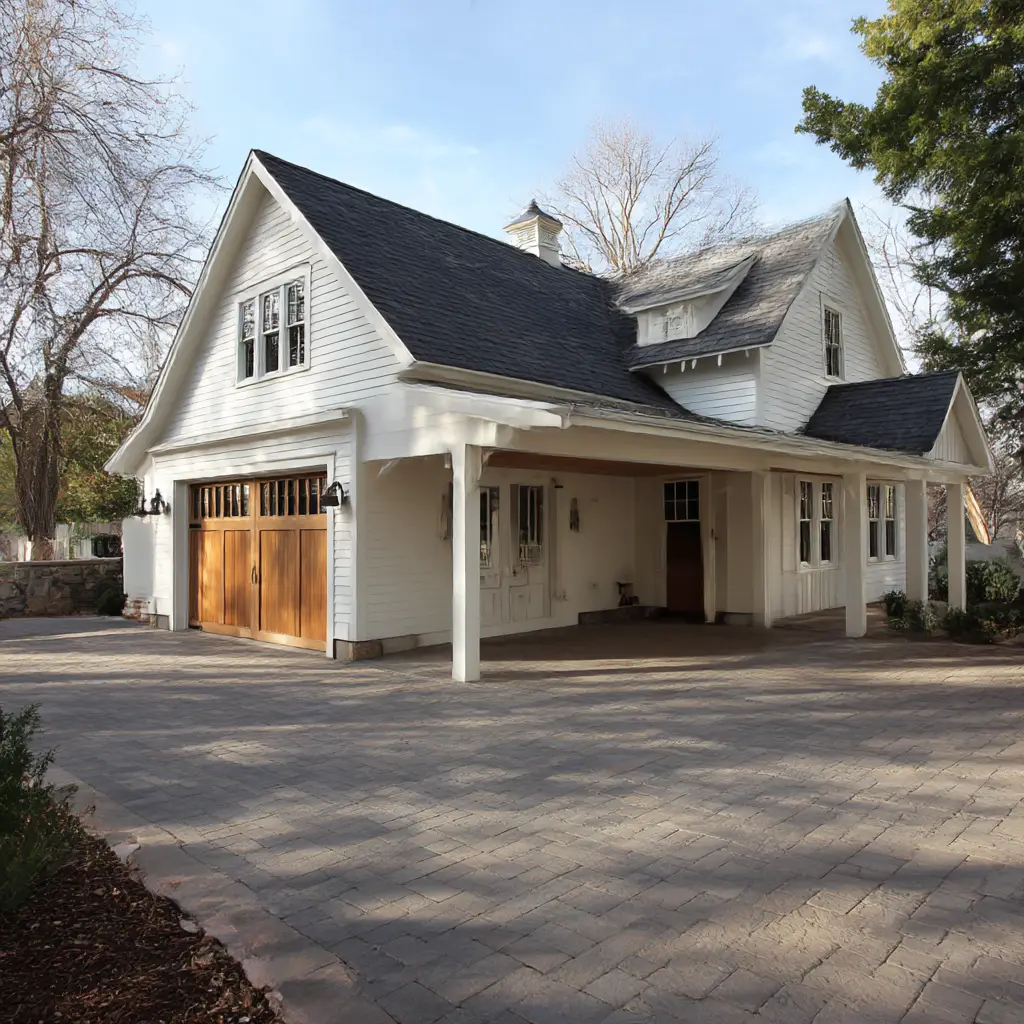
9. Eco-Friendly Detached Garage
Sustainable designs with solar panels, green roofing, or reclaimed materials make your garage environmentally conscious while reducing long-term costs.
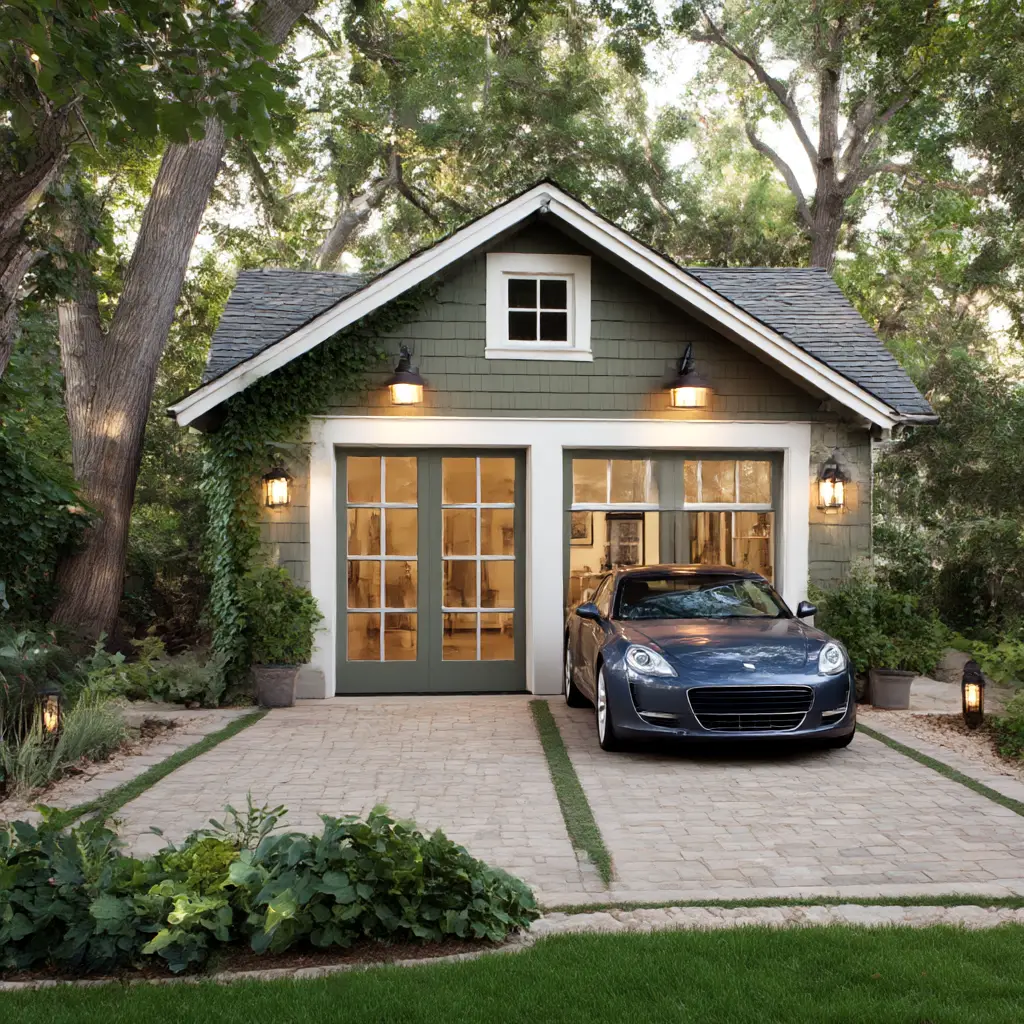
10. Detached Garage with Balcony
A balcony addition brings outdoor living into the design, making the garage not just functional but also stylish. It’s great for relaxing spaces above the structure.
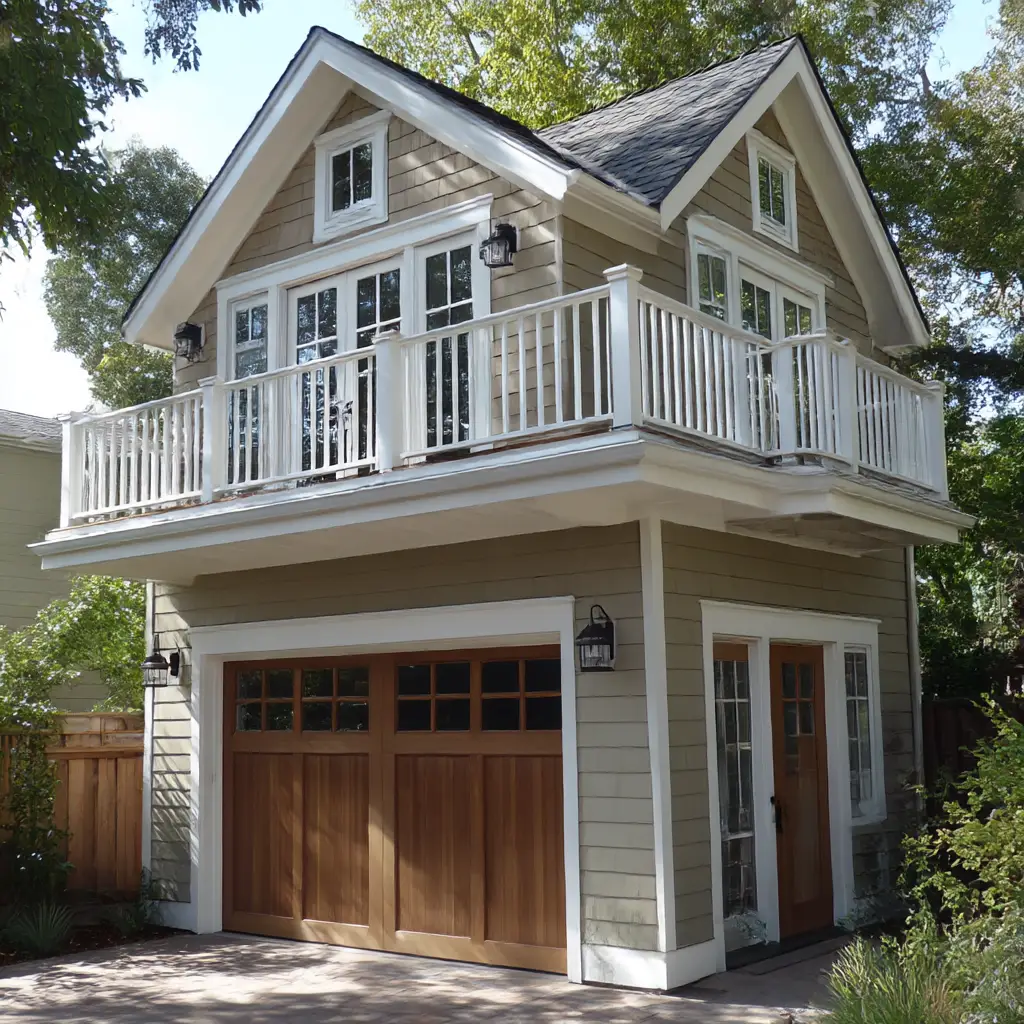
11. Stone-Finished Detached Garage
For a luxurious and sturdy feel, a stone-clad garage elevates the property’s curb appeal while offering durability against the elements.
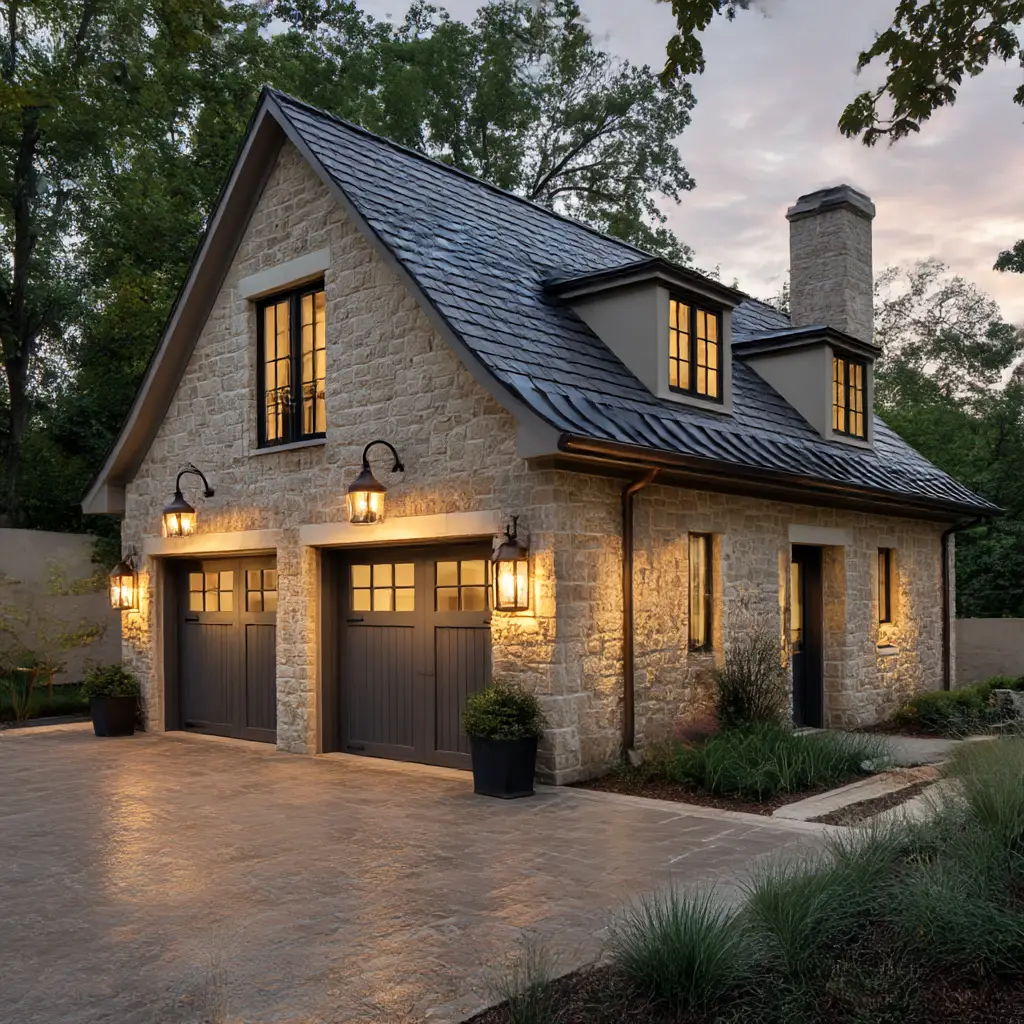
12. Detached Garage with Extra Storage
Adding built-in shelves, overhead racks, or side storage bays ensures your garage serves more than just vehicles. It keeps the main house clutter-free.
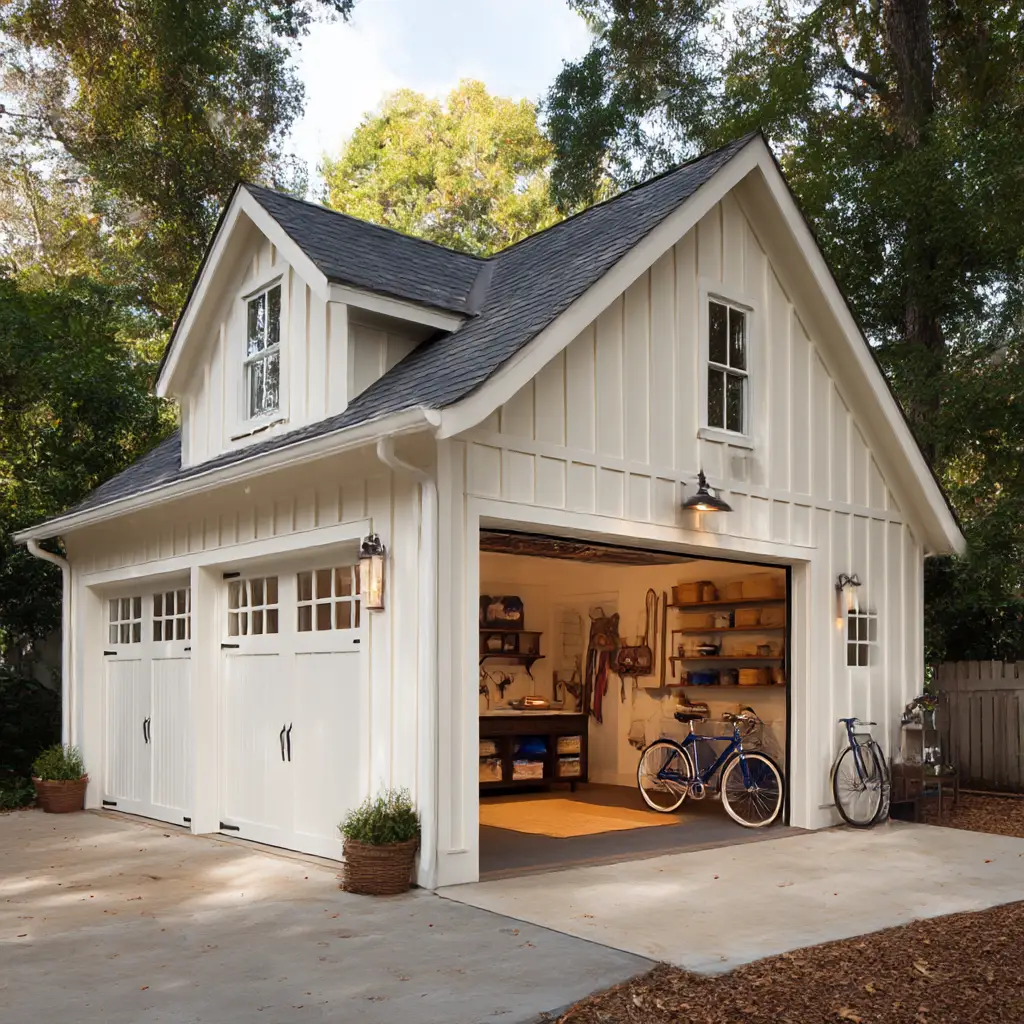
13. Garage with Glass Doors
Glass-paneled garage doors allow natural light to flood the interior, creating a brighter and more modern environment.
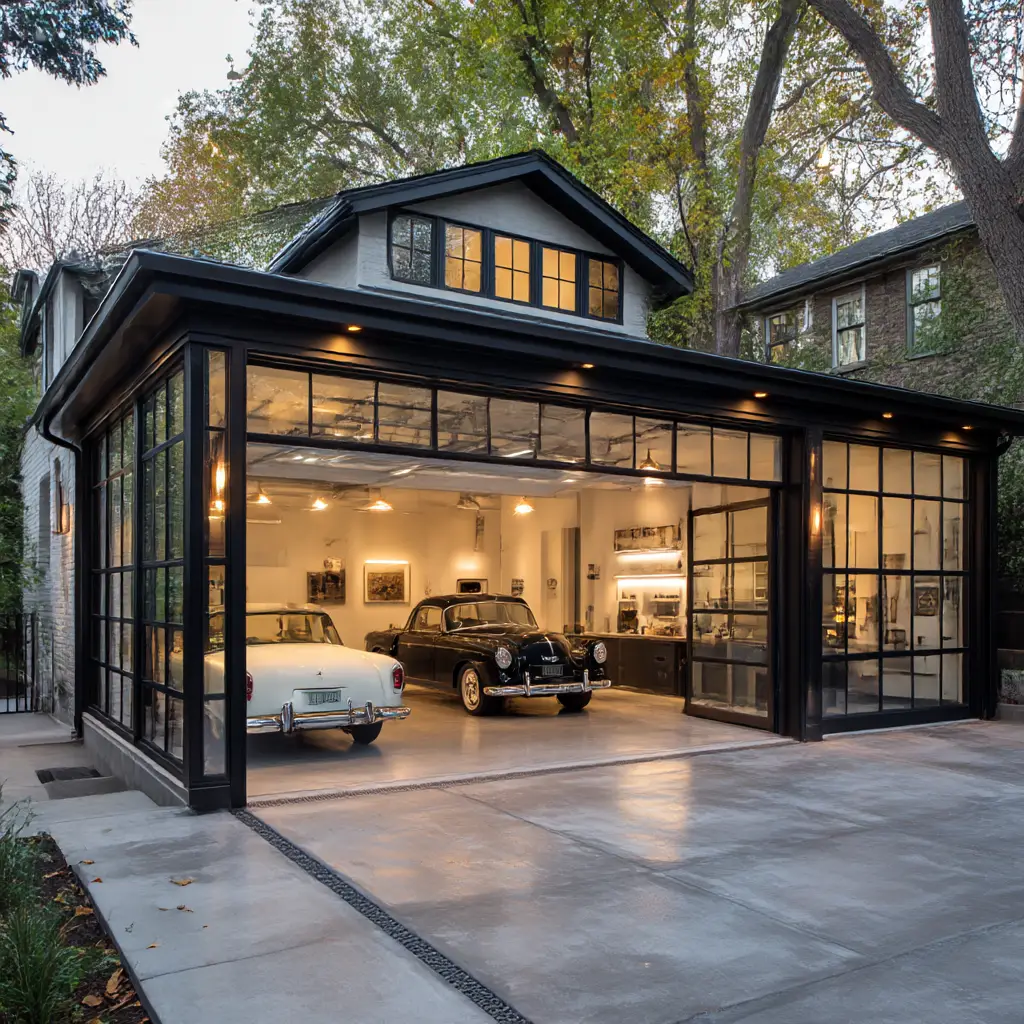
14. Detached Garage with Patio Rooftop
A flat roof designed as a patio space above the garage is perfect for entertaining guests or creating a private retreat.
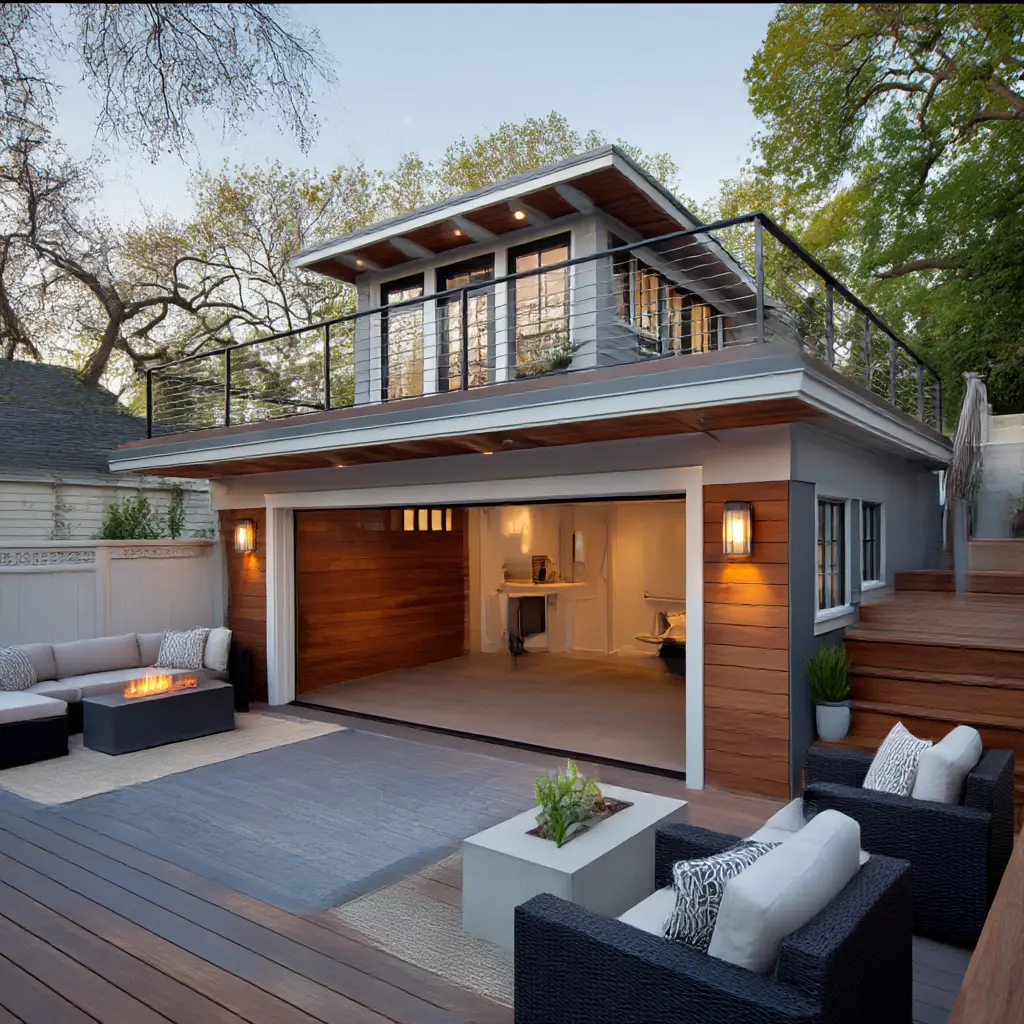
15. Garage with Rustic Metal Roof
A metal roof adds durability and a touch of rustic or industrial appeal, blending beautifully with country or cabin-style homes.
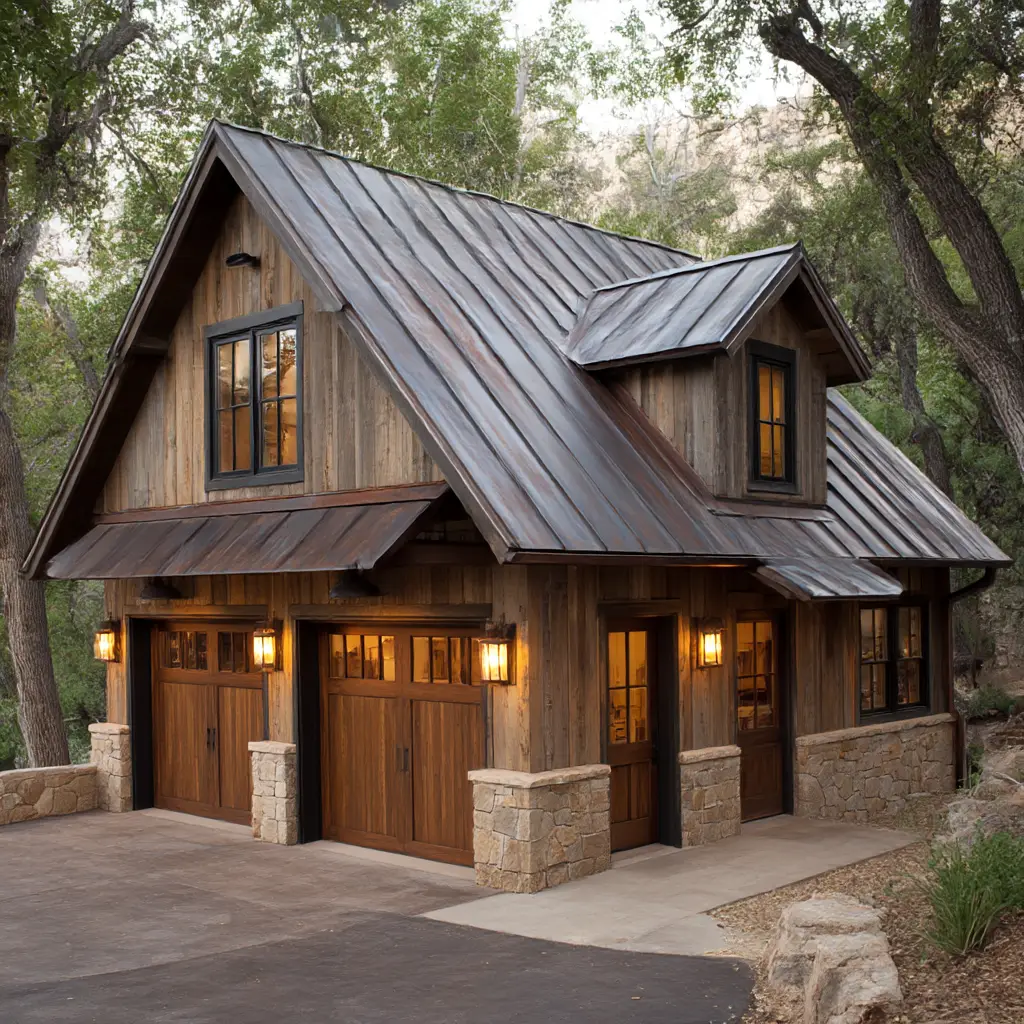
16. Detached Garage with Garden Wall
Integrating greenery into the structure, such as a vertical garden wall, brings nature into the design and softens the look of the garage.
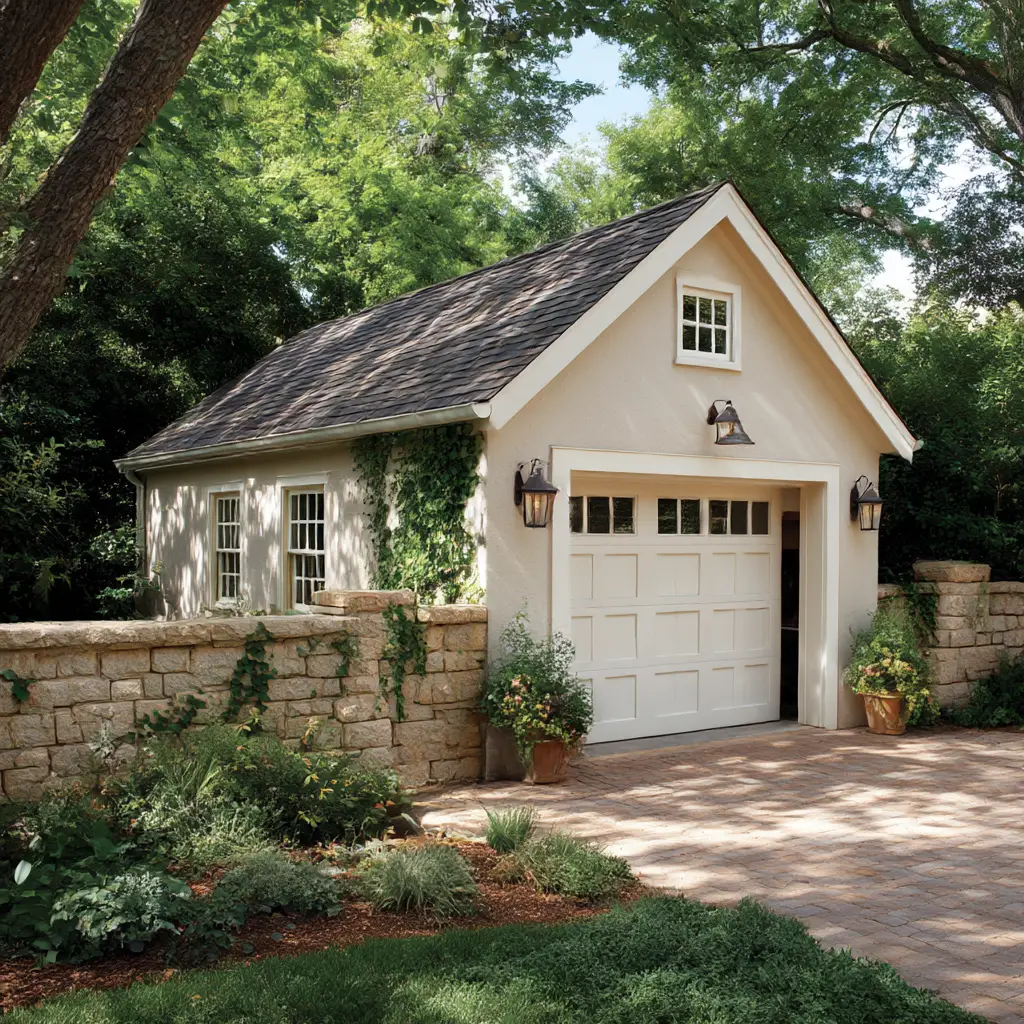
17. Garage with Wraparound Porch
Imagine a garage that doubles as a gathering space with a porch built around it. It offers function while adding homely charm.
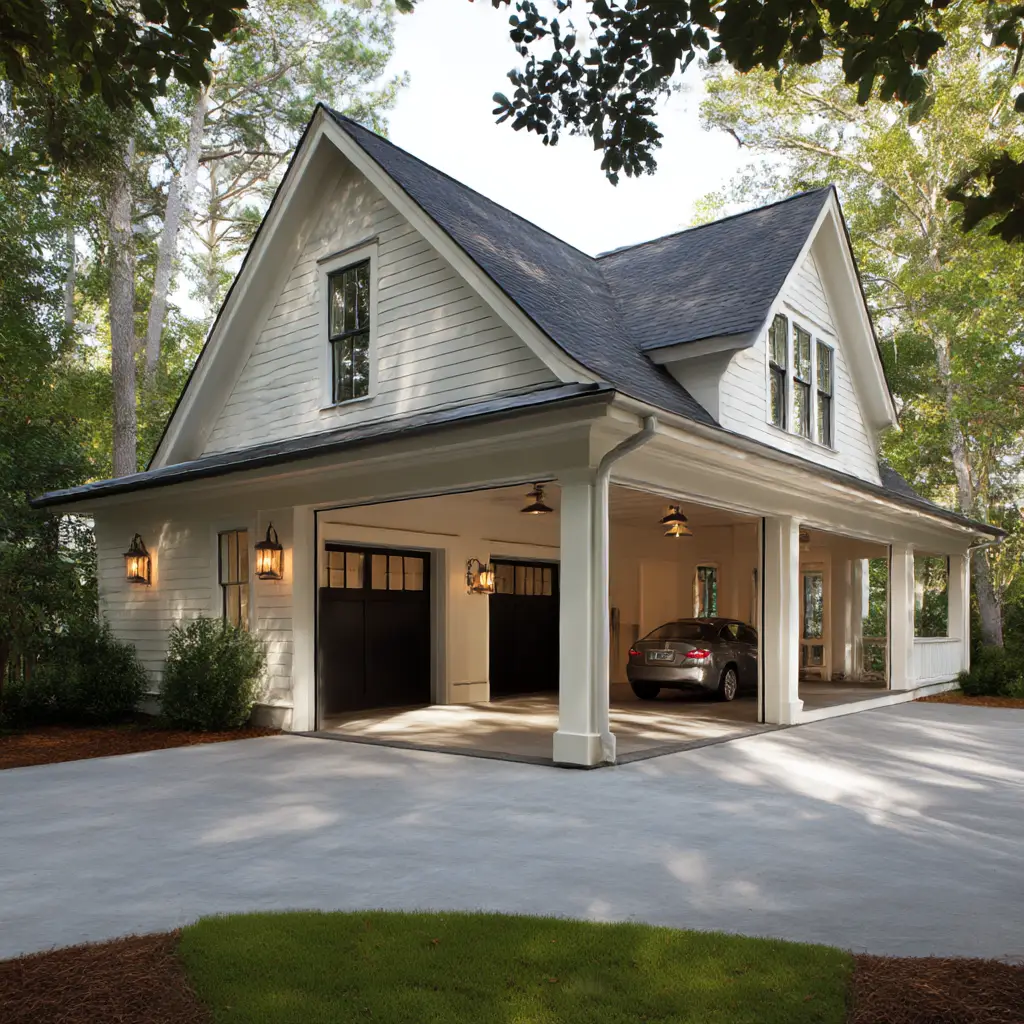
18. Luxury Detached Garage with High Ceilings
Tall ceilings allow you to accommodate lifts for multiple cars or simply create an airy, grand aesthetic.
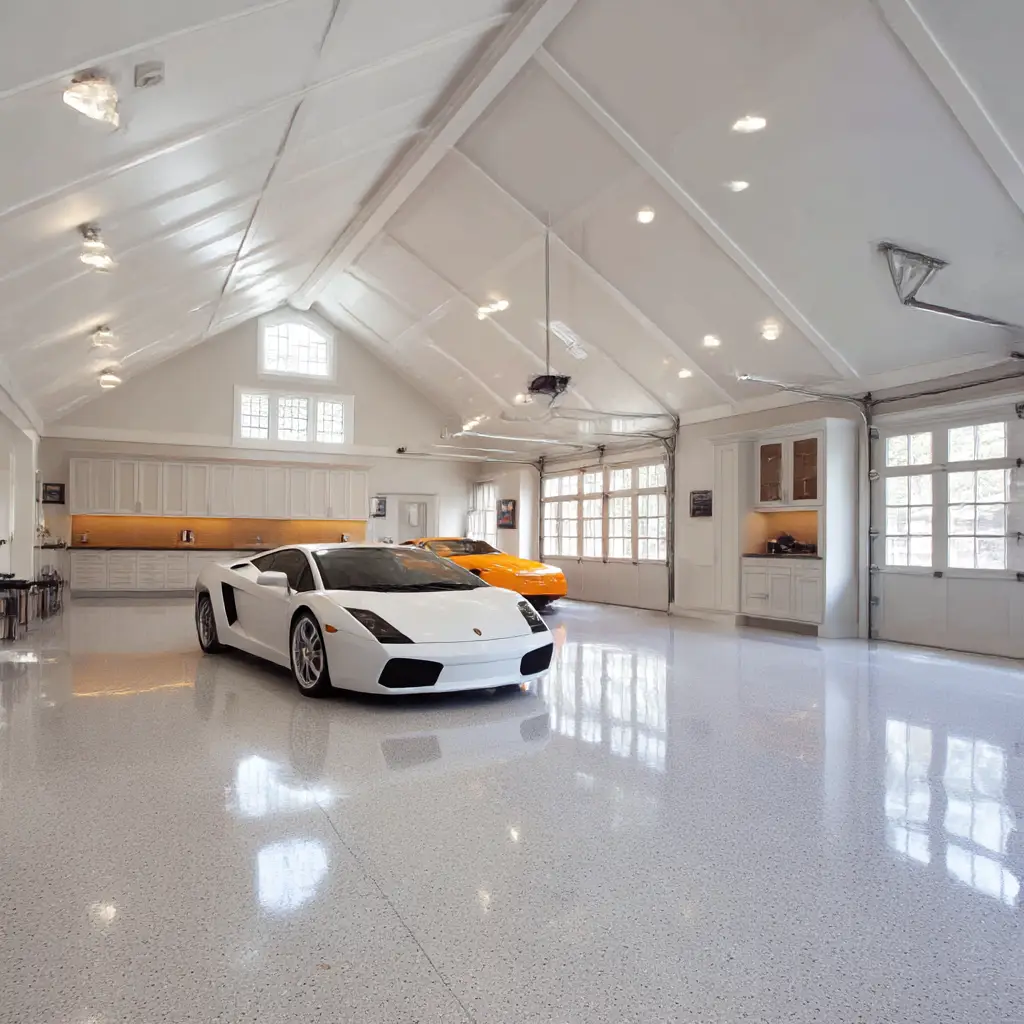
19. Detached Garage with Fireplace Lounge
Adding a small lounge with a fireplace beside your garage creates a cozy retreat for unwinding after projects or workouts.
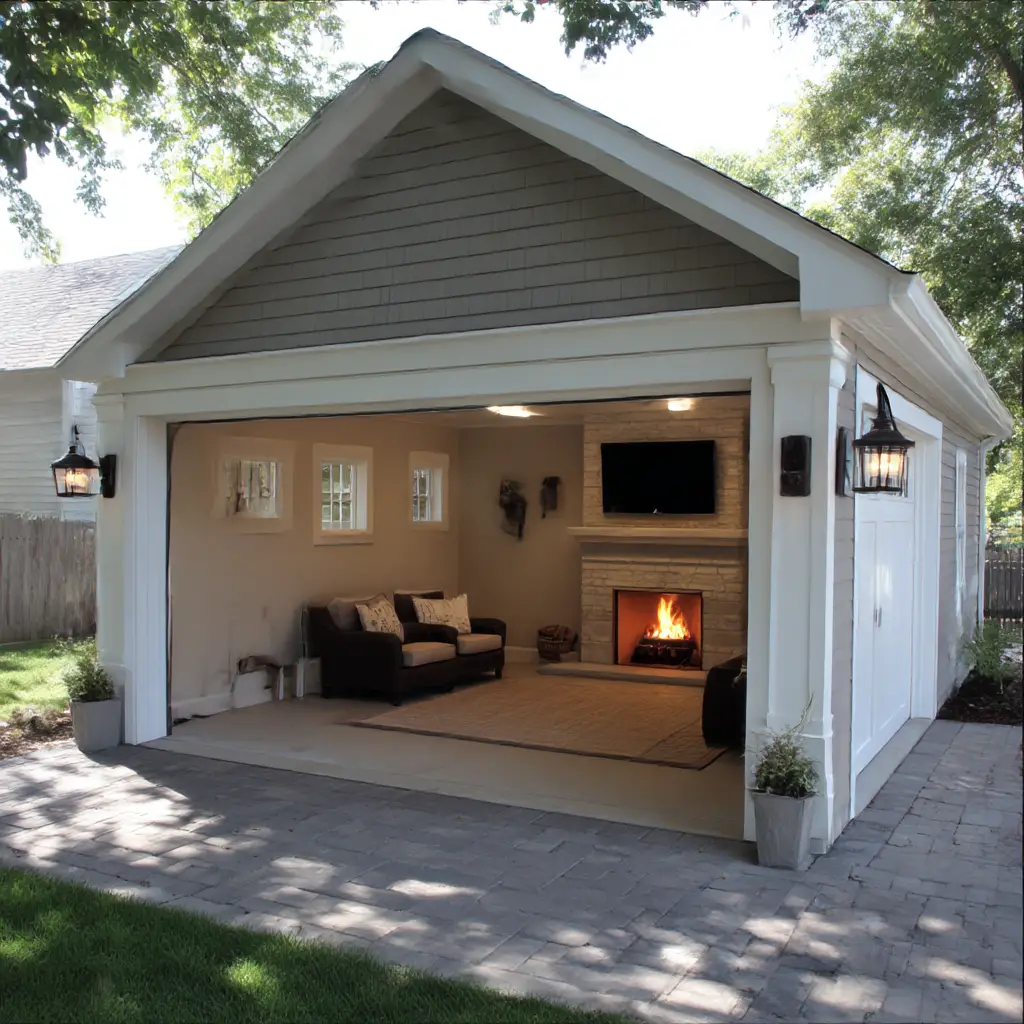
20. Detached Garage with Office Space
Turn part of your garage into a dedicated office, separating work life from home life while maintaining convenience.
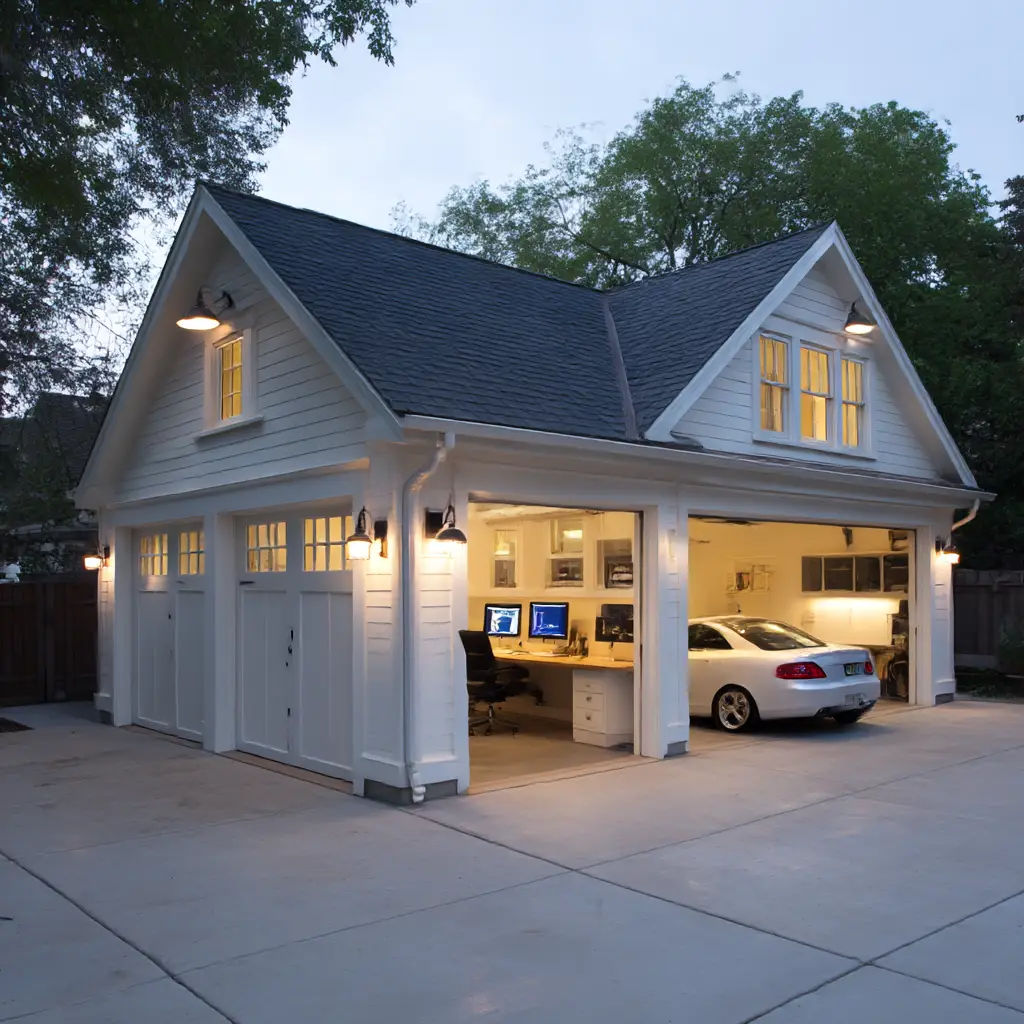
21. Detached Garage as a Guest House
Fully converting your detached garage into a guest house can significantly increase your property’s value and provide comfort for visitors.
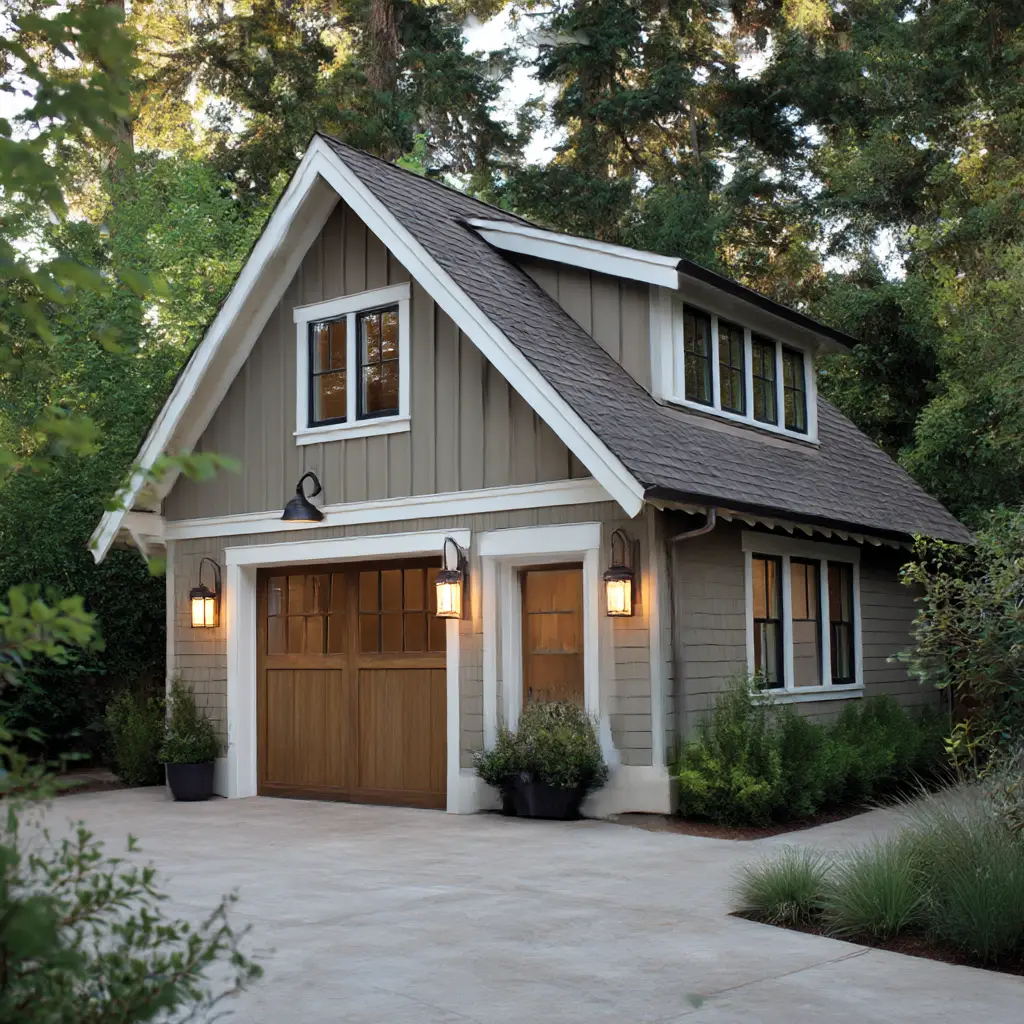
FAQs about Detached Garage Ideas
What size is best for a detached garage?
It depends on your needs. A single-car garage typically measures about 12×20 feet, while two-car garages average around 24×24 feet. Adding lofts or storage can expand its usefulness.
Is a detached garage more expensive than an attached one?
Detached garages can cost more due to additional foundations and utilities, but they offer flexibility, privacy, and long-term benefits that often make them worthwhile.
Can I use a detached garage as a living space?
Yes, many homeowners design detached garages with lofts, apartments, or guest quarters. Just ensure you follow local building codes and zoning laws.
How do I match a detached garage to my home’s style?
Use similar siding, roofing, and colors to create a cohesive look. Adding details like windows or trims can also help the garage blend with your house.
Do detached garages add property value?
Absolutely. A well-designed detached garage enhances curb appeal, functionality, and even potential rental income, making it a valuable investment.
Conclusion
A detached garage is more than just a place to park your car—it’s an extension of your lifestyle. From simple rustic shelters to multi-functional spaces with living quarters or workshops, there’s no shortage of ideas to explore. By tailoring the design to your home’s style and your personal needs, you can create a structure that’s both practical and inspiring. Whether you want elegance, efficiency, or extra living space, a detached garage can transform your property into something truly special.
