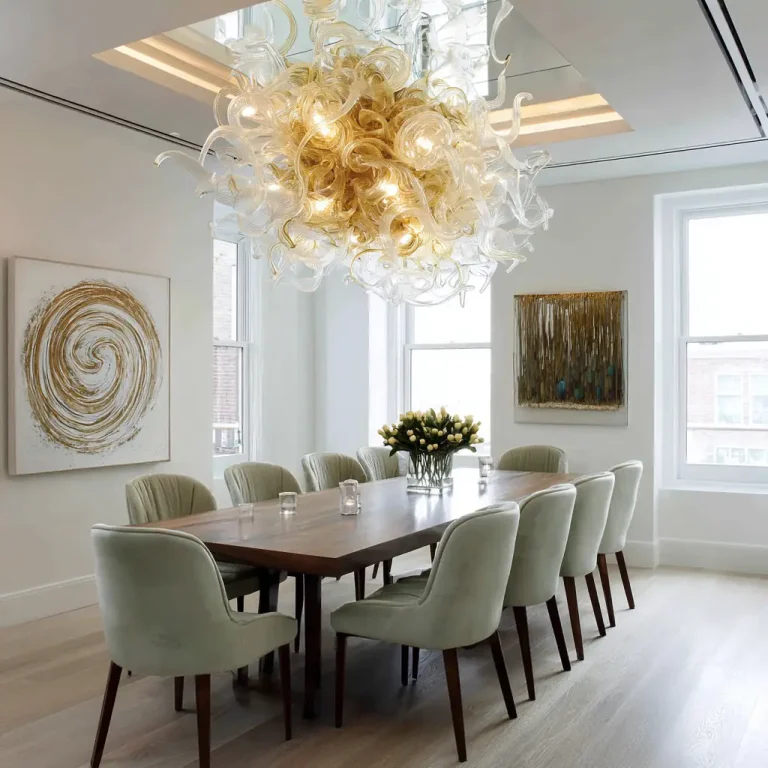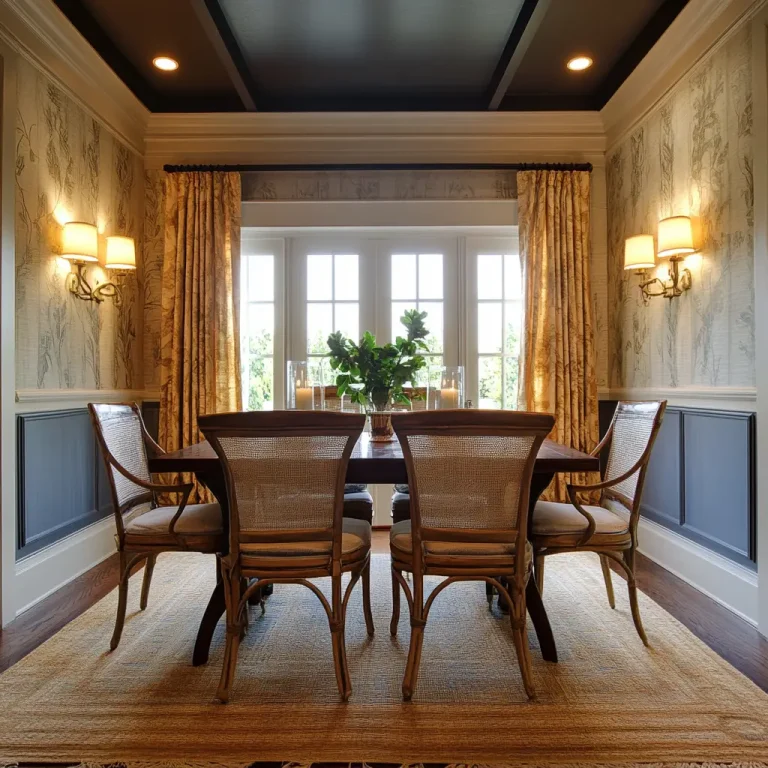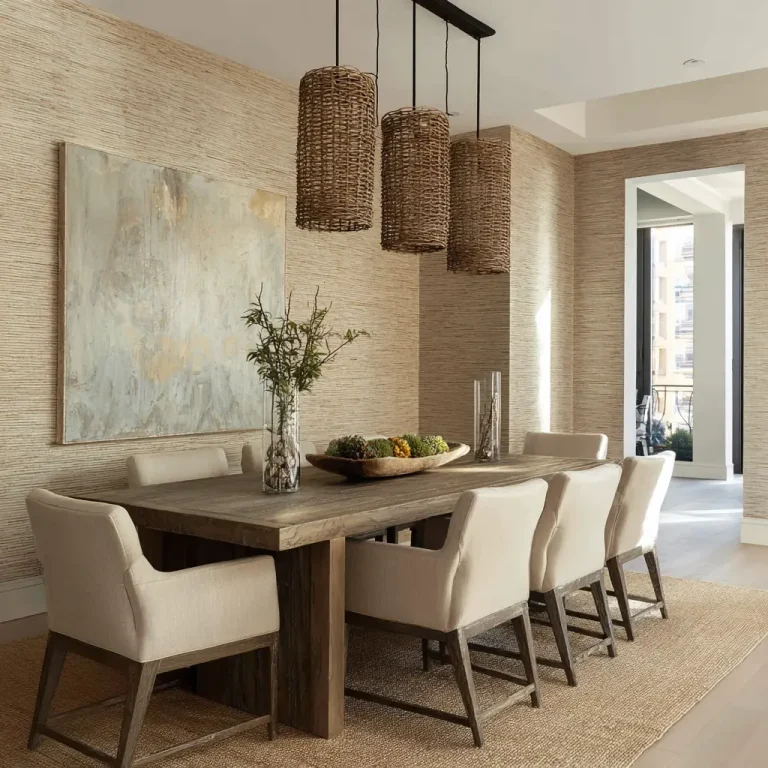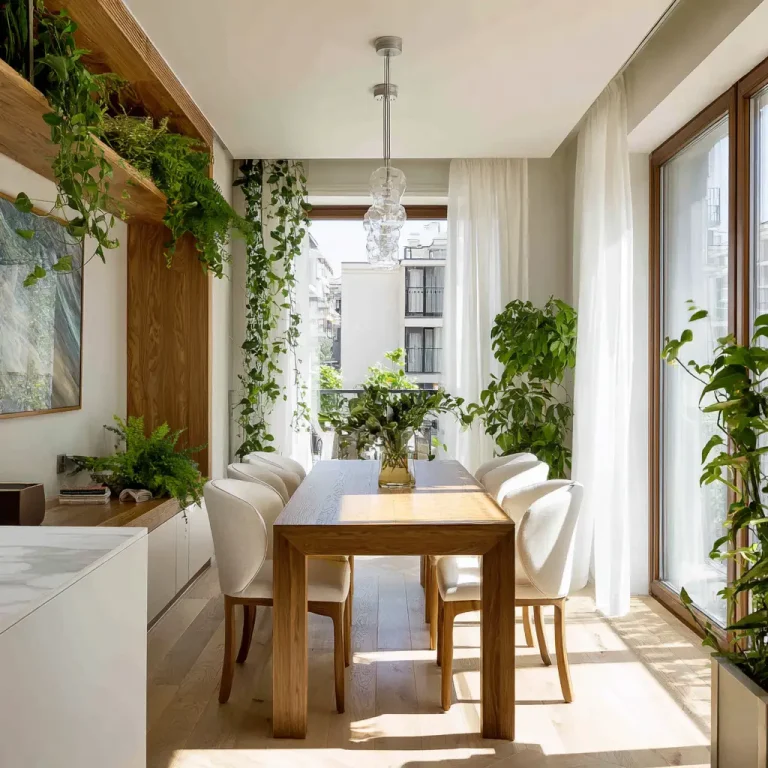24 Dining and Living Room Combo Ideas
Open-concept living has become a popular layout in modern homes, where the dining and living room flow seamlessly into one another. While this creates a sense of openness and light, it can also feel challenging to decorate both areas cohesively yet distinctly. Whether you live in a compact apartment or a spacious home, combining your dining and living room thoughtfully can lead to a beautiful, multifunctional space that feels natural, practical, and stylish. These 24 dining and living room combo ideas are here to guide you toward a well-blended and inviting layout.
1. Use a Unified Color Palette
Choosing a shared color scheme across both areas helps the space feel connected. Soft neutrals, warm greys, or earthy tones offer continuity while allowing you to layer in accent shades.
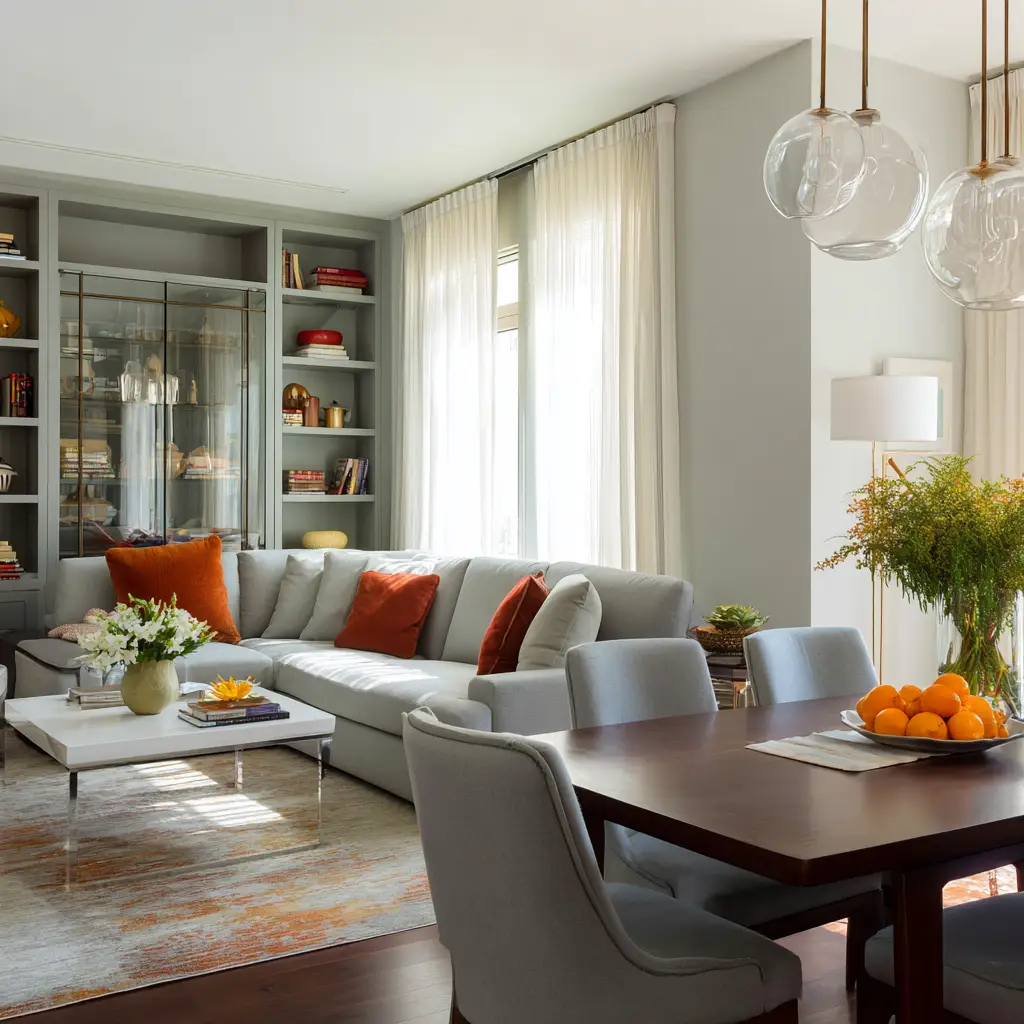
2. Define Spaces with Area Rugs
Use a rug under the coffee table and another under the dining table to visually separate the two zones. Choose complementary styles to maintain harmony.
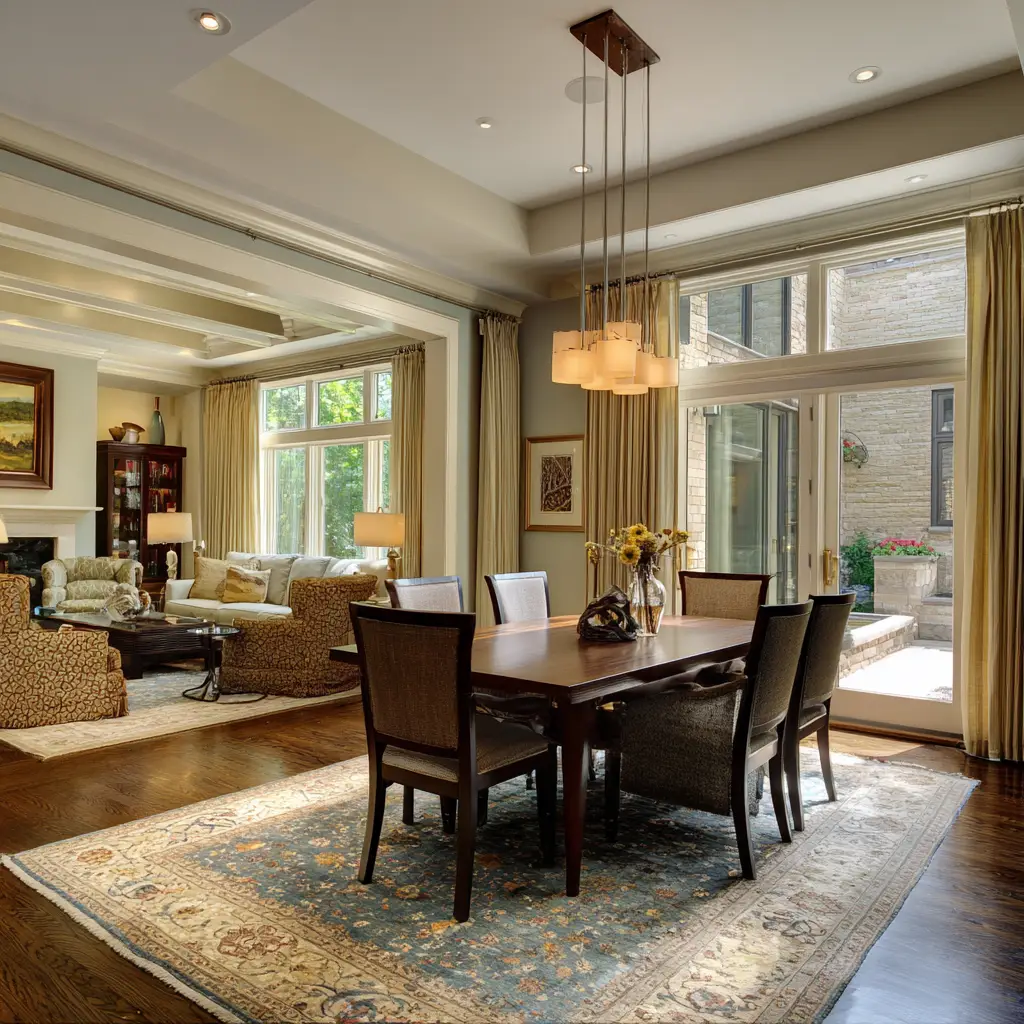
3. Create Flow with Flooring
Whether you go for hardwood, vinyl, or polished concrete, keeping consistent flooring throughout ensures a smooth, uninterrupted flow between the dining and living areas.
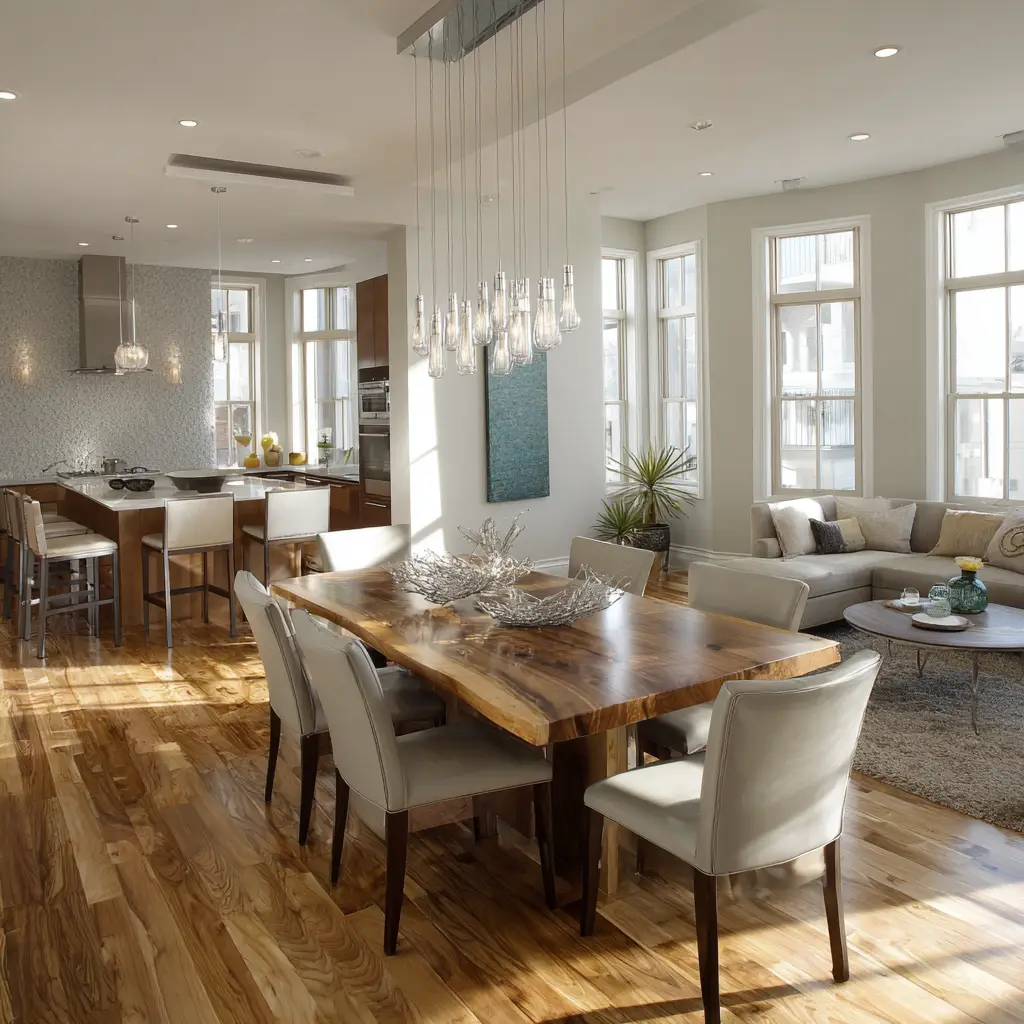
4. Use a Console Table as a Divider
Positioning a console table between your sofa and dining table creates a subtle boundary without closing off the room. Add lamps, plants, or books for a styled look.
5. Coordinate Furniture Styles
Even if your dining set and sofa come from different collections, look for complementary materials or finishes—such as matching wood tones, metallic accents, or upholstery colors.
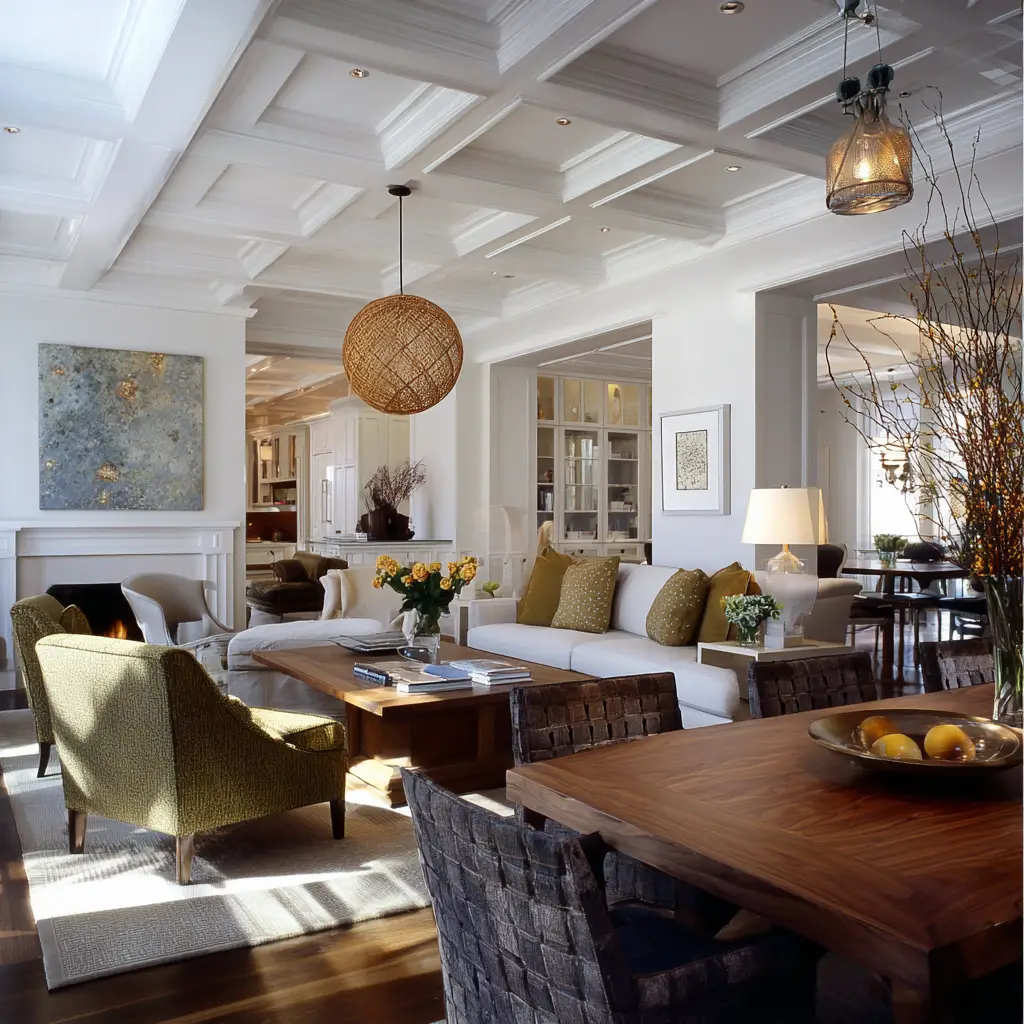
6. Match Lighting Fixtures
Choose light fixtures that reflect a similar theme. For example, pair a metal chandelier over the dining table with matching wall sconces or a coordinating floor lamp in the living room.
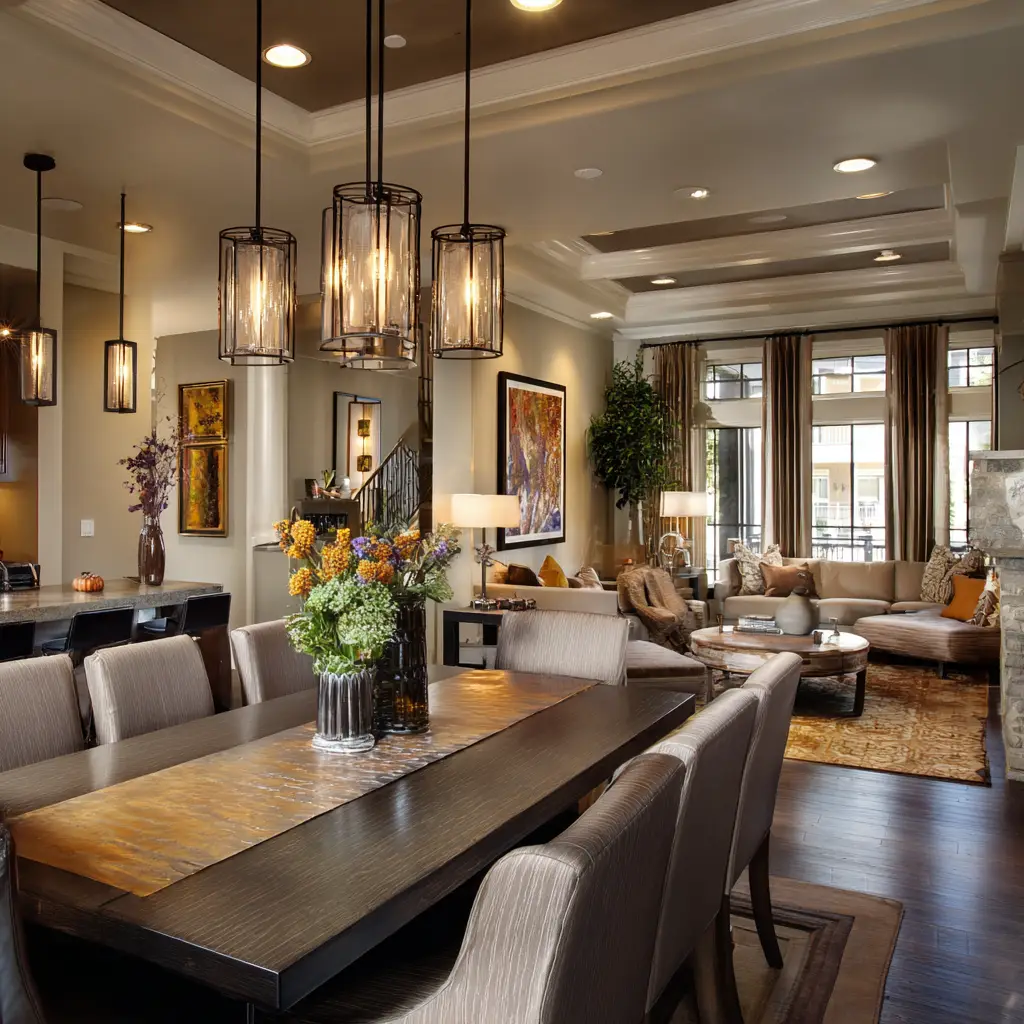
7. Try an L-Shaped Layout
An L-shaped furniture arrangement helps carve out distinct areas without the need for walls or screens. It’s ideal for square or rectangular open spaces.
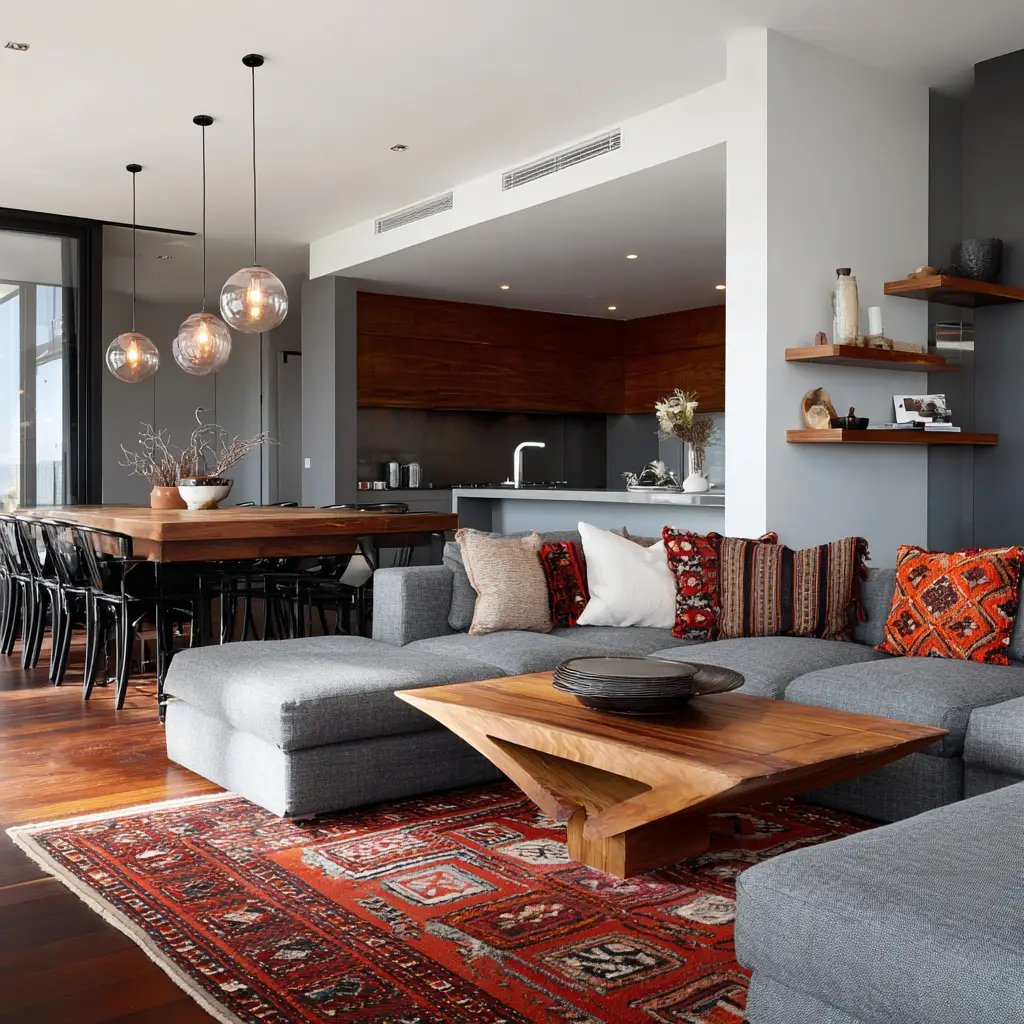
8. Add a Feature Wall
Introduce a shared statement wall—like a painted accent, wallpaper, or wood paneling—that ties both zones together visually without overwhelming the room.
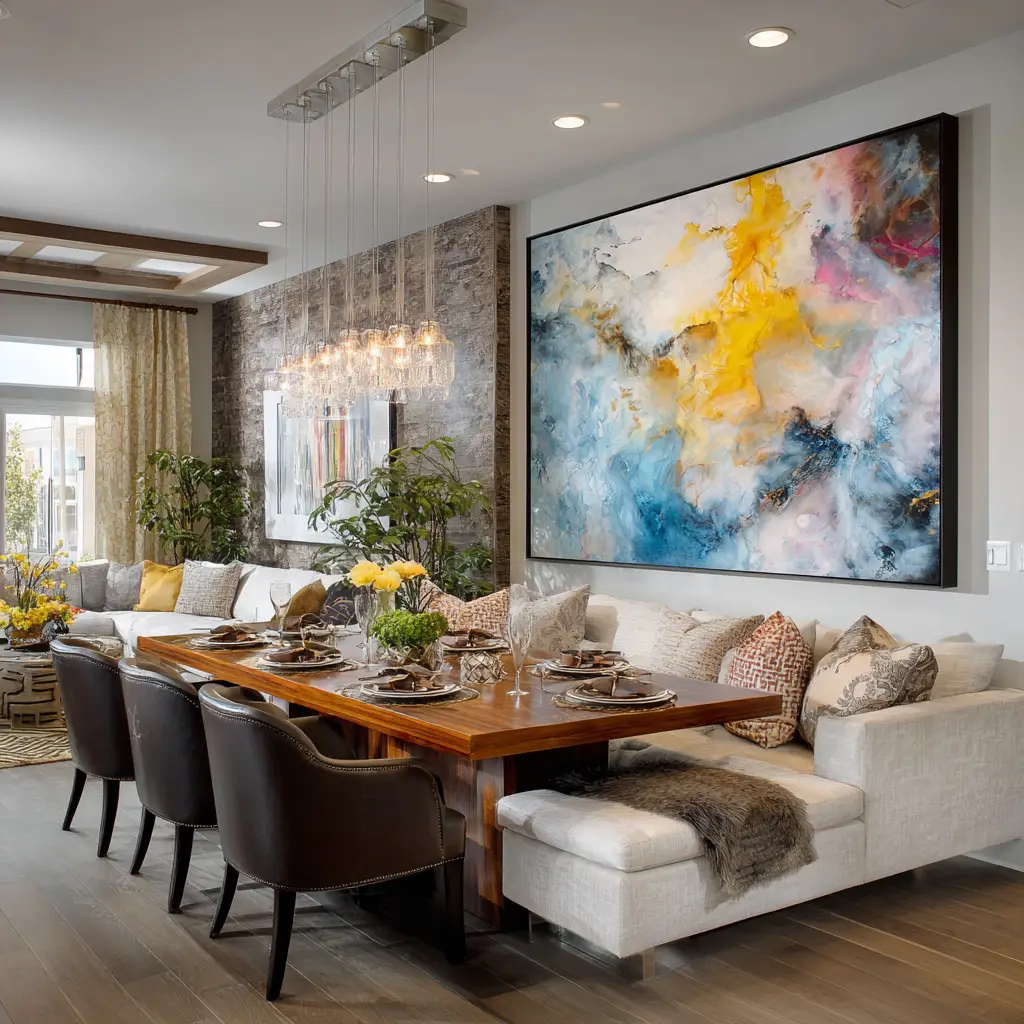
9. Incorporate Built-in Storage
Custom or freestanding storage units that run along one wall can serve both the dining and living spaces, housing dishes, media equipment, and decorative pieces.
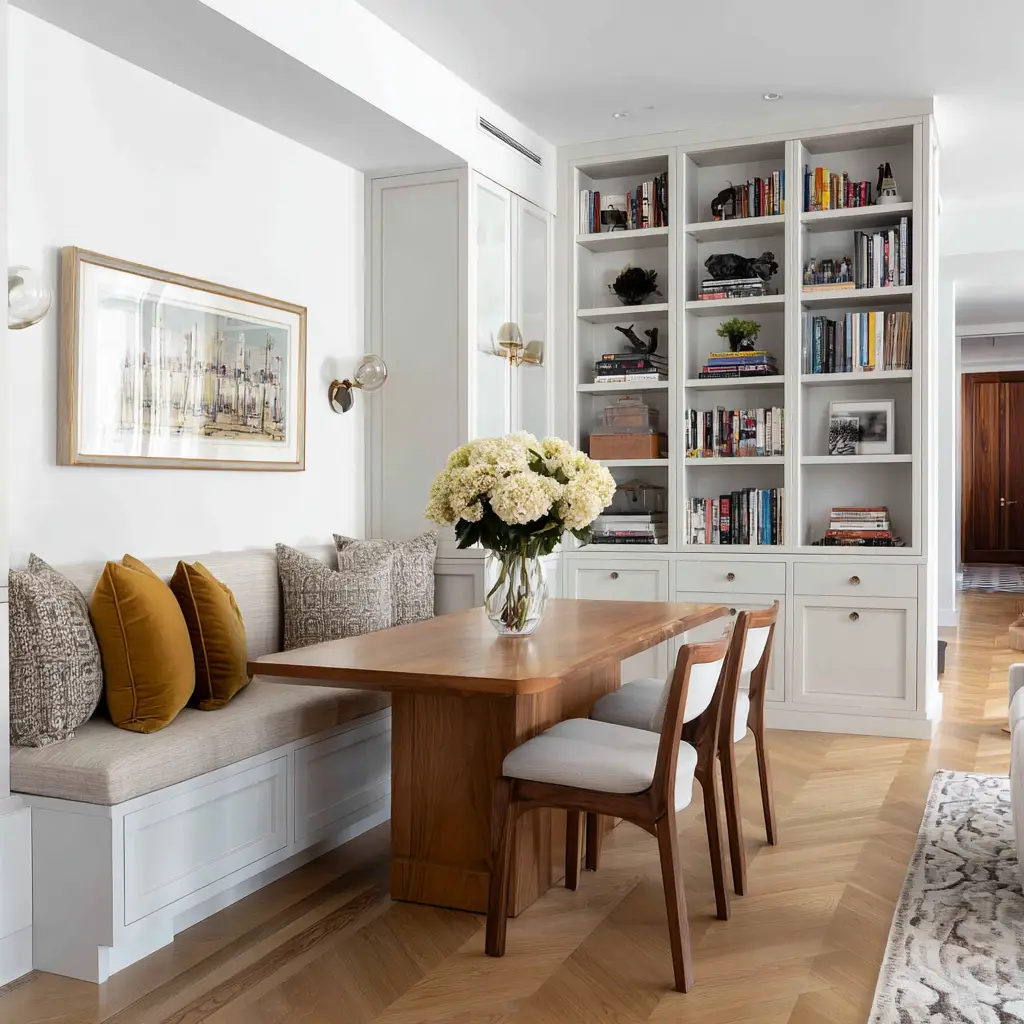
10. Place the Dining Table Near Natural Light
If possible, position the dining area near a window to take advantage of natural light, while keeping the living zone cozy and softly lit.
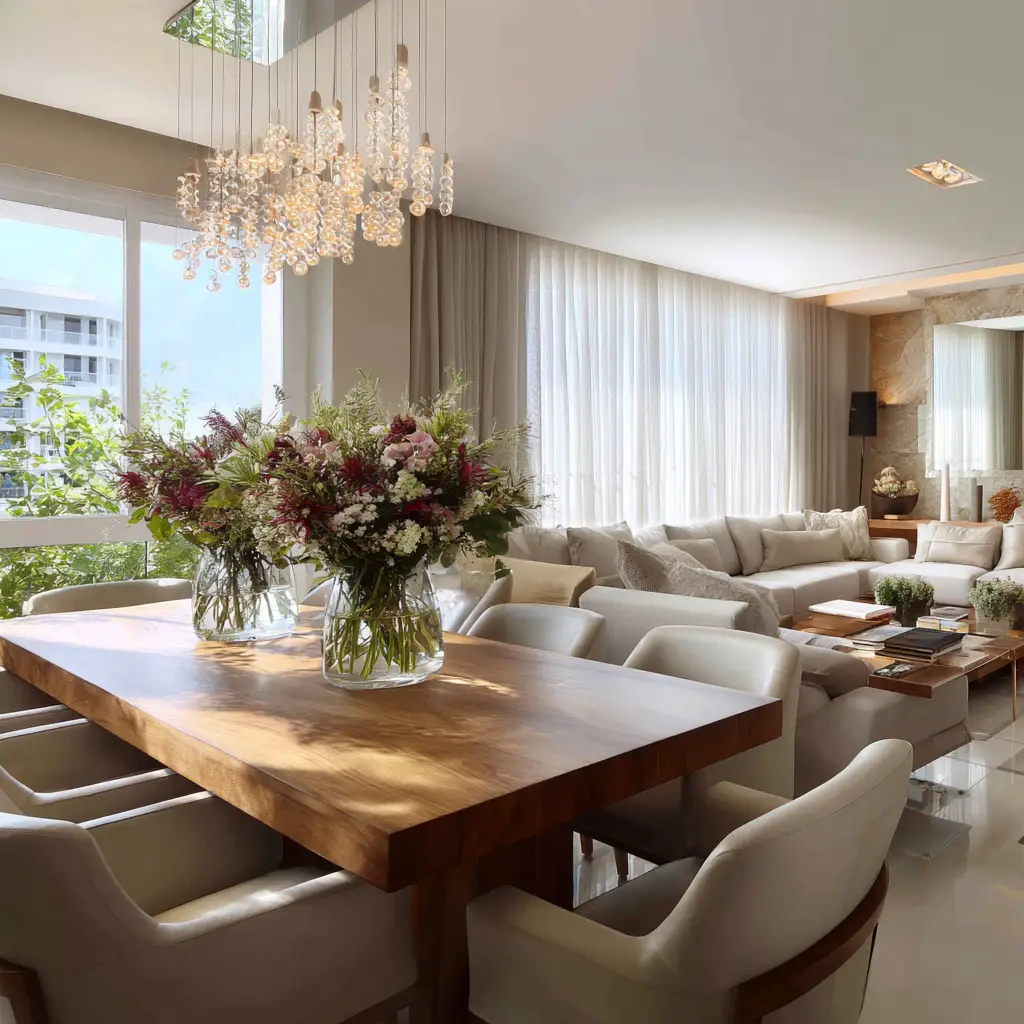
11. Repeat Decor Elements
Use recurring textures or motifs—like rattan, velvet, or geometric patterns—in both areas to create a sense of unity while allowing each space to express its function.
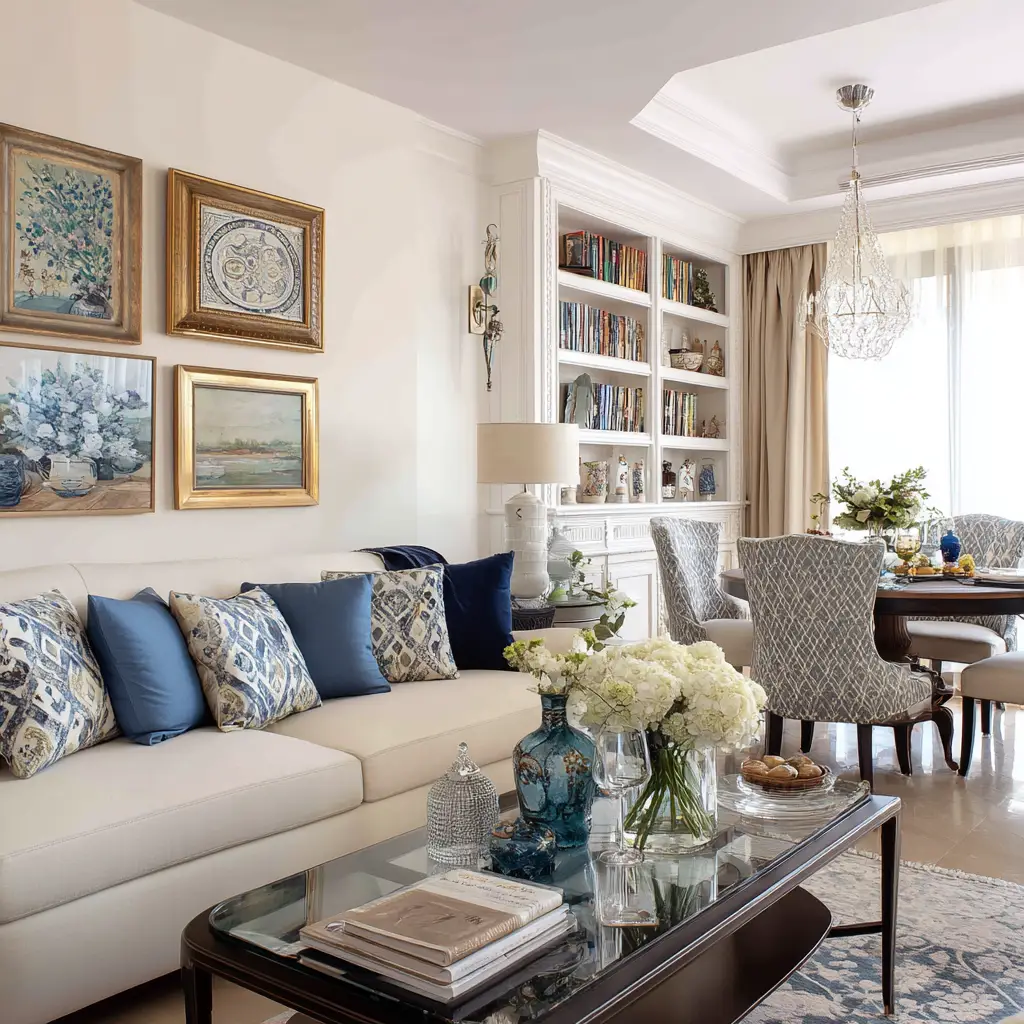
12. Add a Statement Artwork
A large artwork or mirror placed where the two rooms meet can serve as a visual anchor, tying the two zones together in a single focal point.
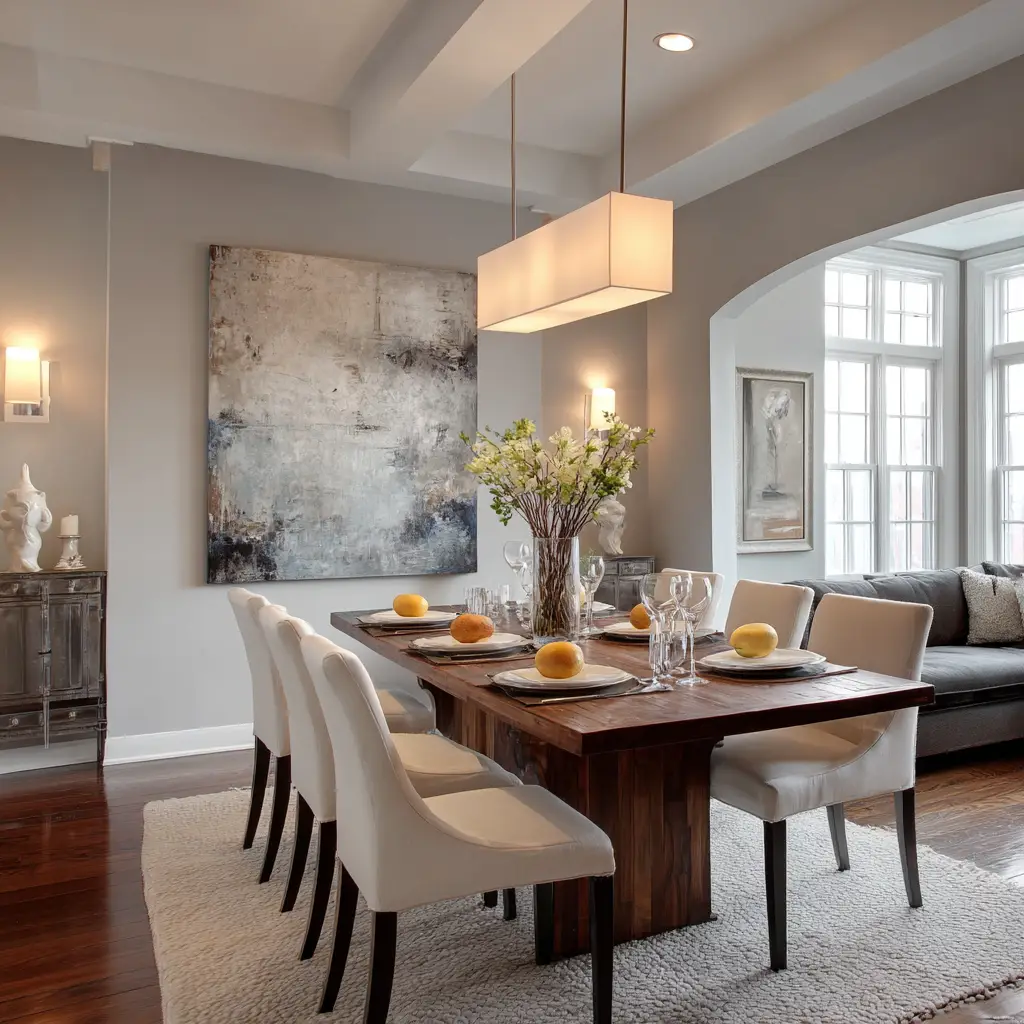
13. Opt for Multipurpose Furniture
A bench that works for dining and extra seating in the living room, or a sideboard that holds both dining essentials and books, offers flexibility without clutter.
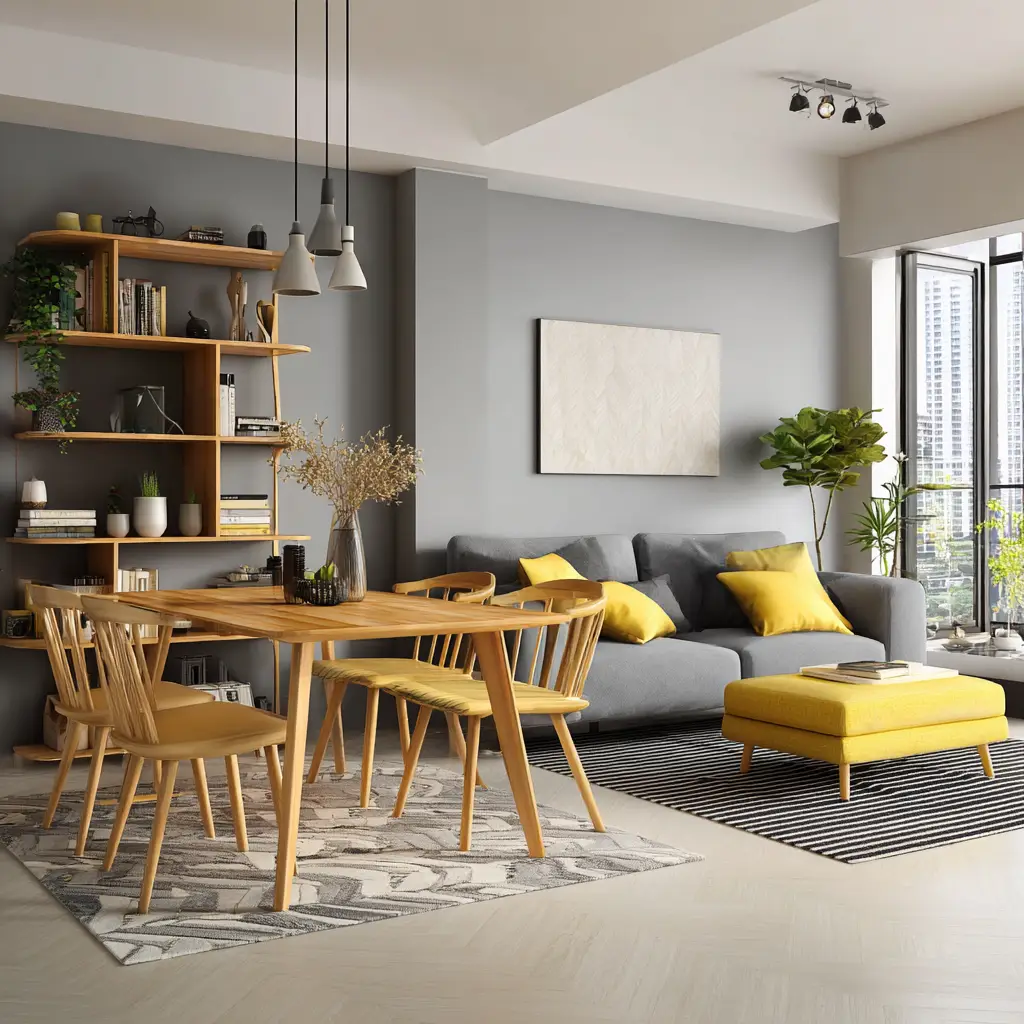
14. Use Different Ceiling Treatments
If the architecture allows, use beams, painted sections, or tray ceilings to subtly separate the spaces while keeping an open feel.
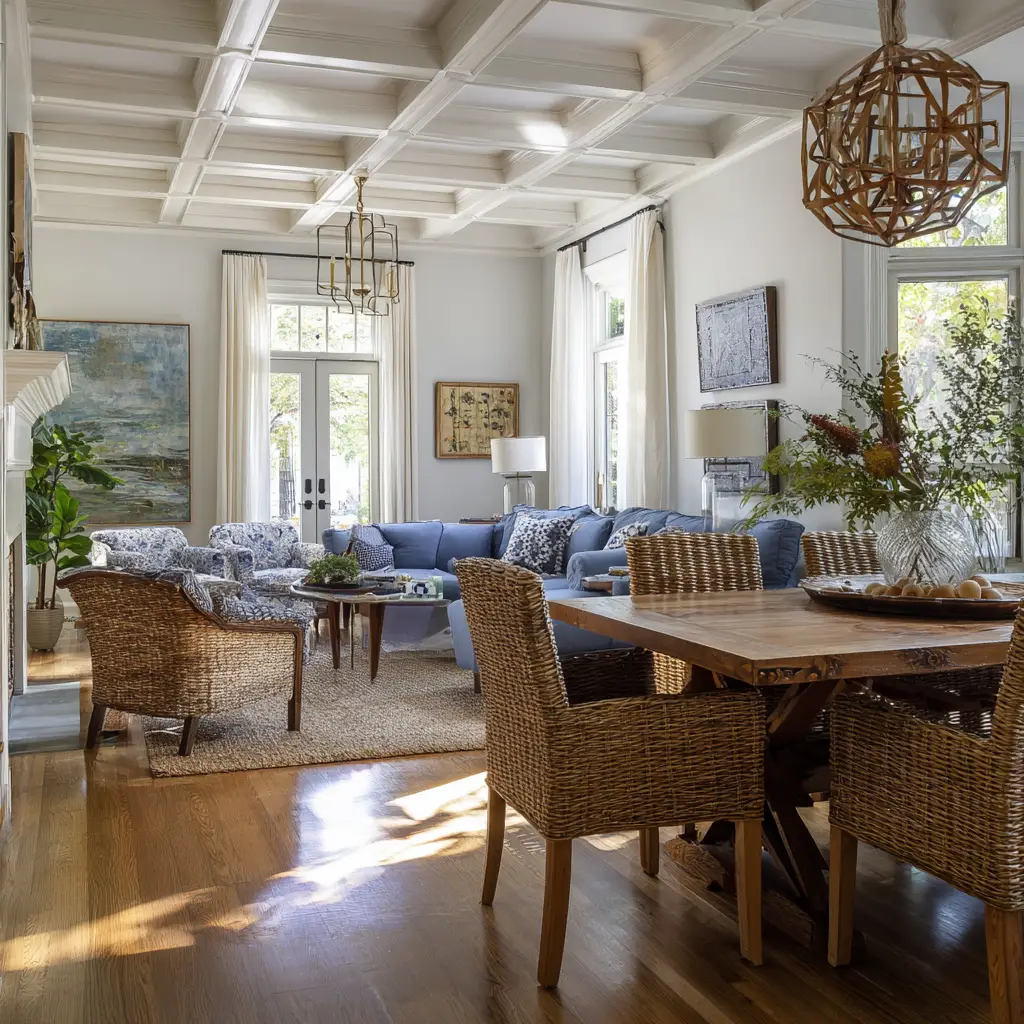
15. Center Around a Fireplace
If your combo room includes a fireplace, arrange furniture around it as a shared focal point to connect both the living and dining functions.
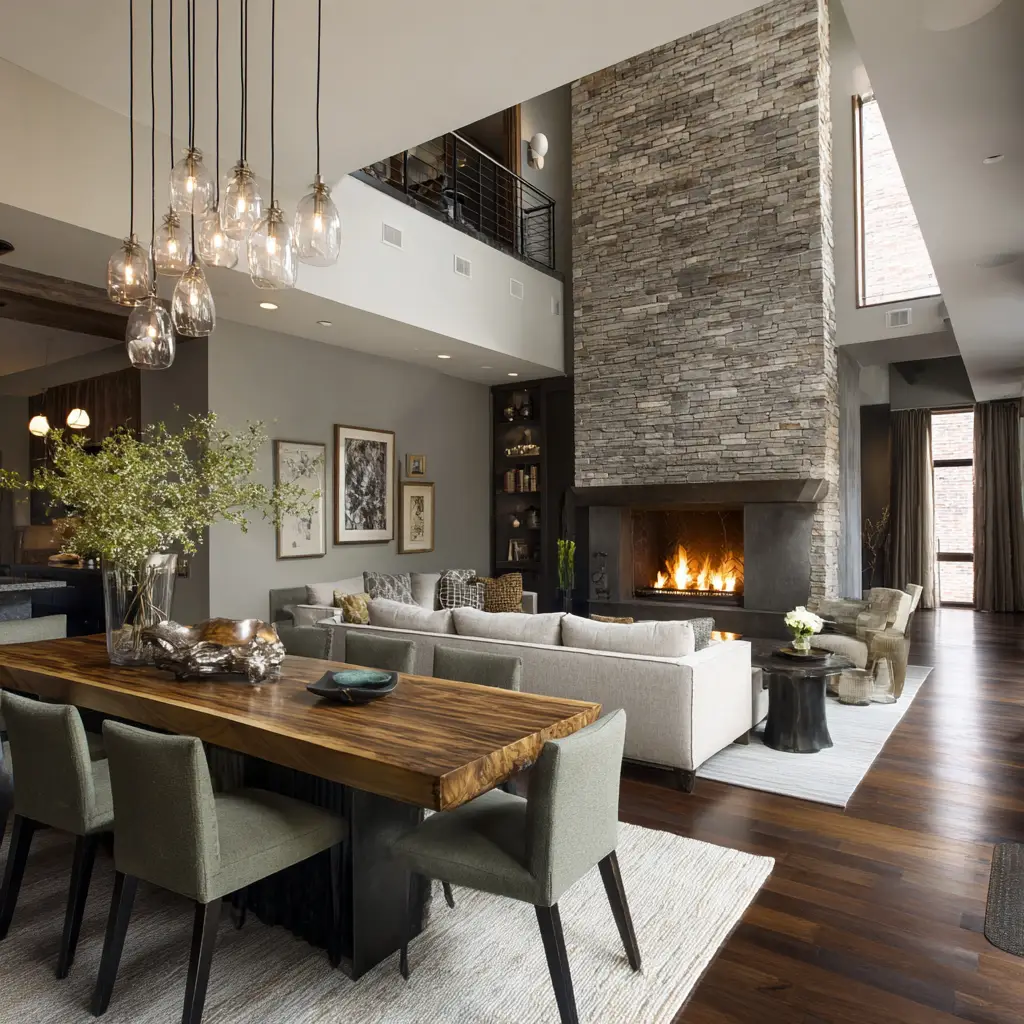
16. Keep It Airy with Light Furniture
In smaller homes, go for streamlined furniture with slim legs, light wood, and neutral upholstery to keep the room feeling open and breathable.
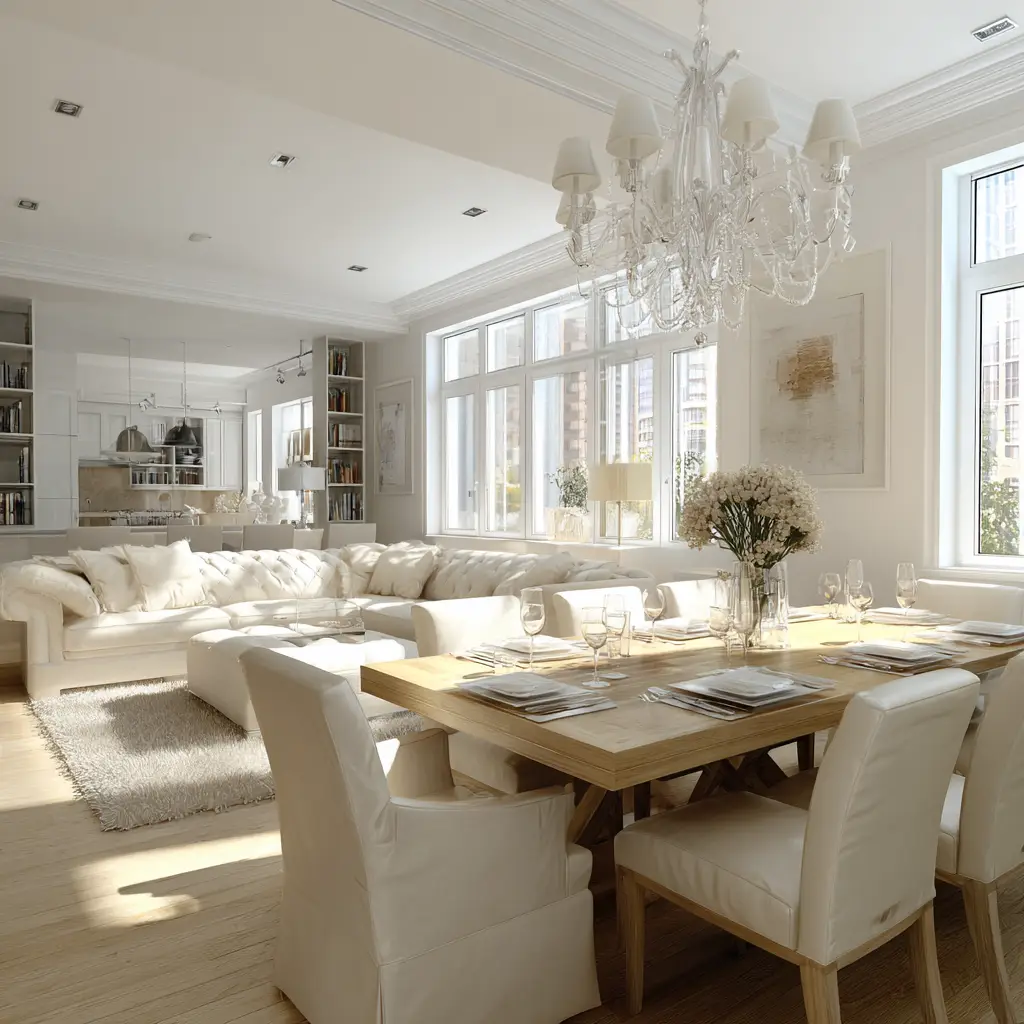
17. Zone with Pendant Lights
Install a hanging pendant or chandelier over the dining table and pair it with a statement floor lamp or flush mount in the living area for gentle zoning.
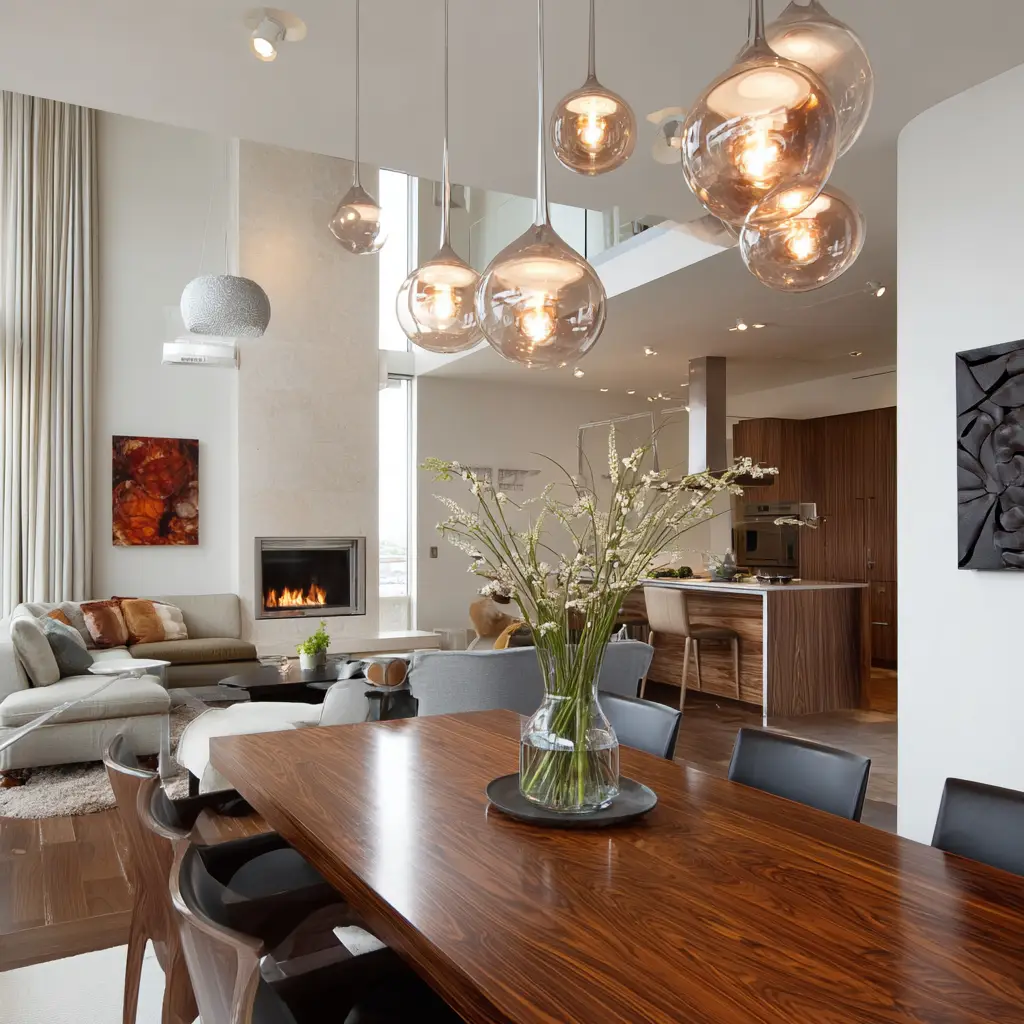
18. Mirror Wall for Depth
Mirrors placed near the dining area can reflect light and make the space feel larger. Choose a style that complements the living room’s decor.
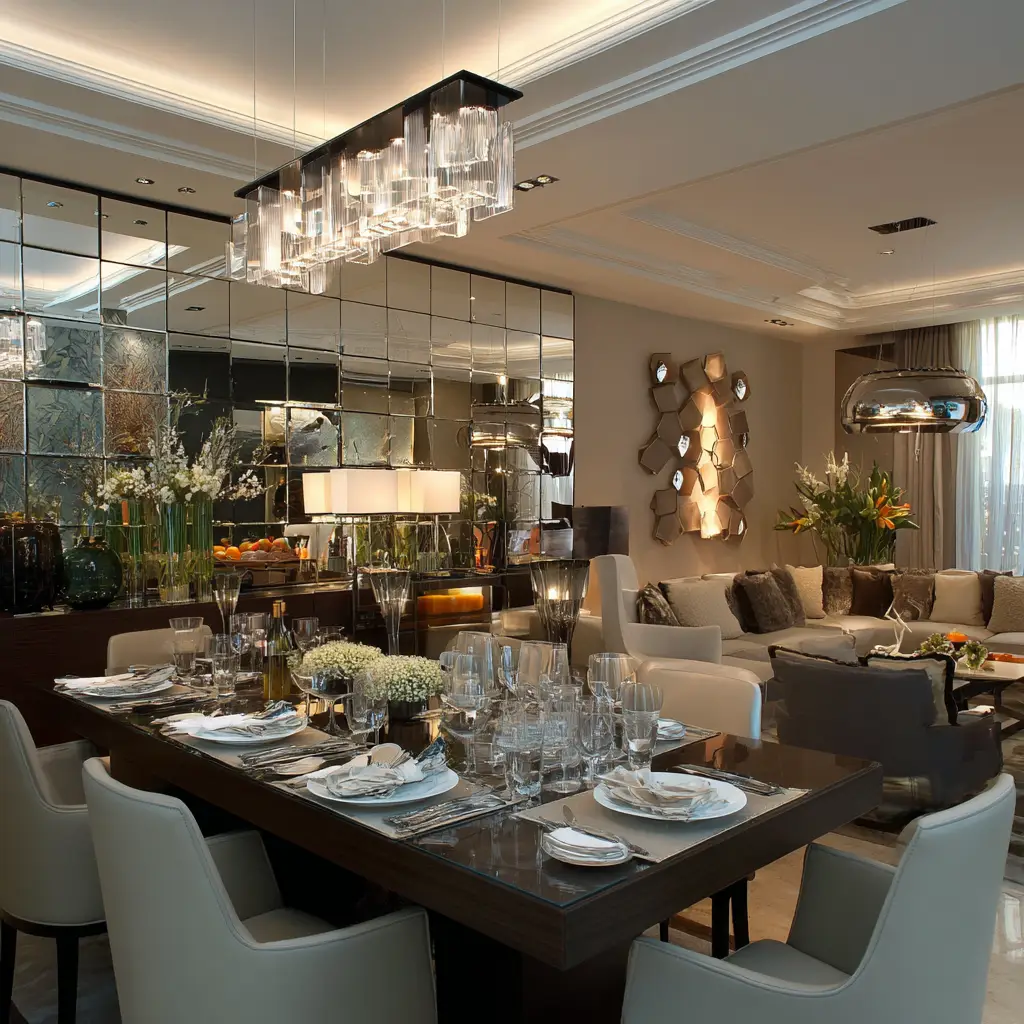
19. Mix Materials Thoughtfully
Blend wood, glass, fabric, and metal between the two spaces for richness and balance. For example, a wooden dining table with metal chairs and a leather sofa with a glass coffee table.
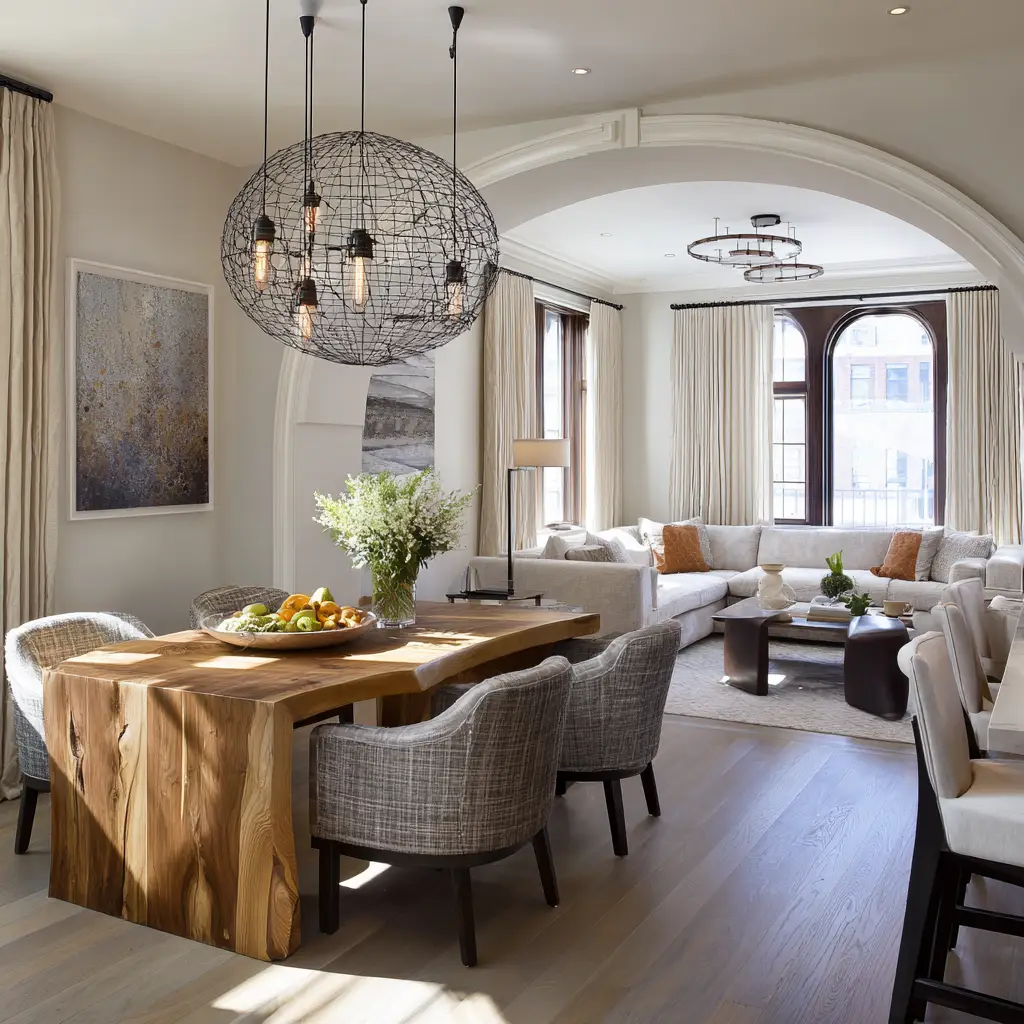
20. Keep a Walkable Layout
Ensure there’s a natural pathway between furniture so guests and family can move easily from one space to the other. Avoid bulky furniture that blocks flow.
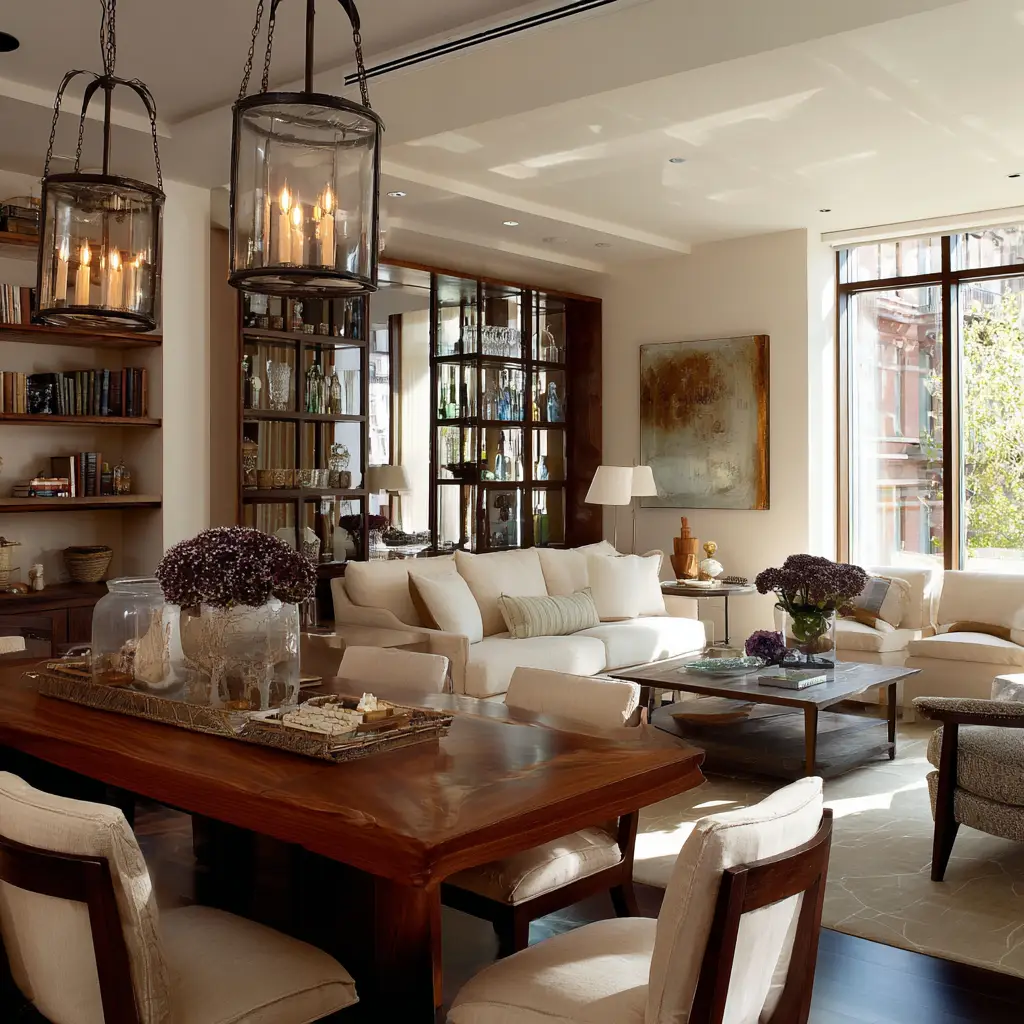
21. Introduce Greenery in Both Zones
Plants in matching pots or baskets placed in both the dining and living areas help tie the spaces together while adding life and color.
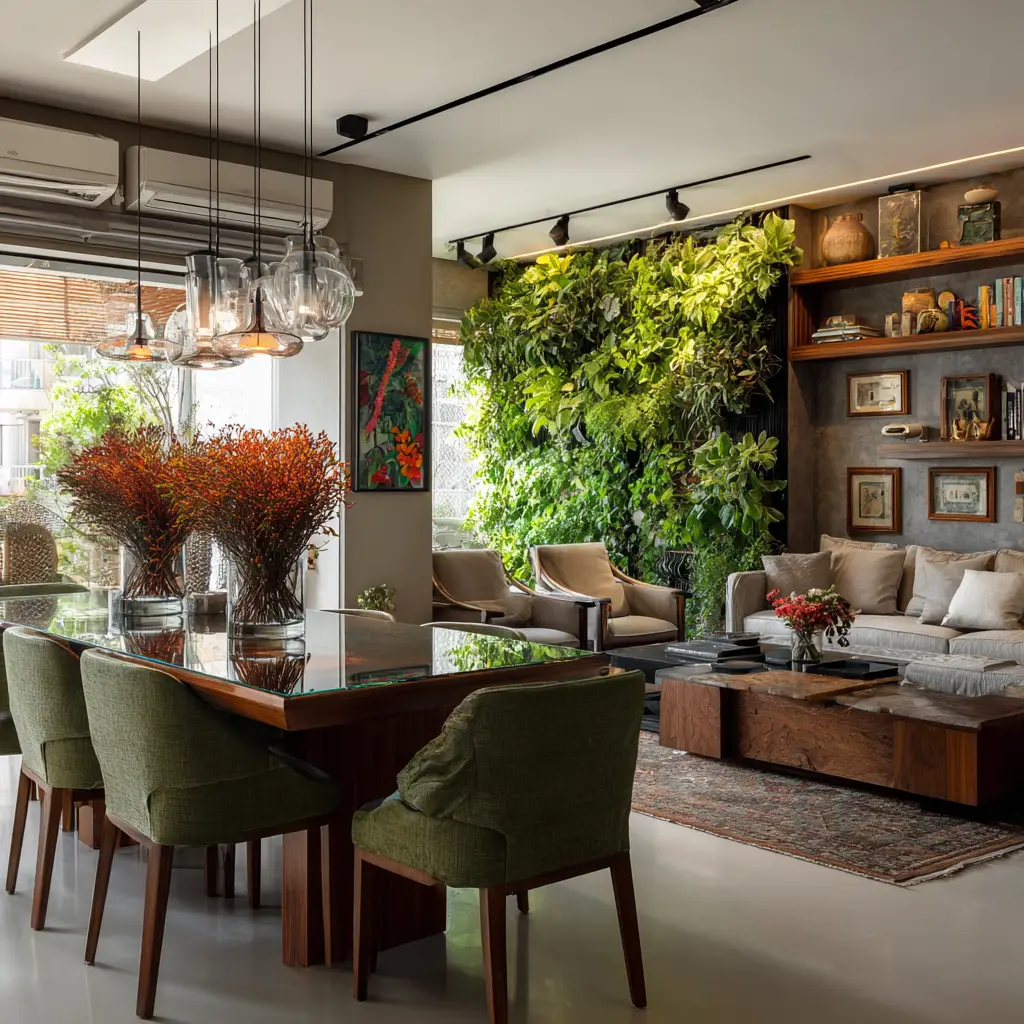
22. Use Sliding Panels or Curtains
For occasional privacy or visual separation, consider sheer curtains or sliding panels that can open up or divide the space as needed.
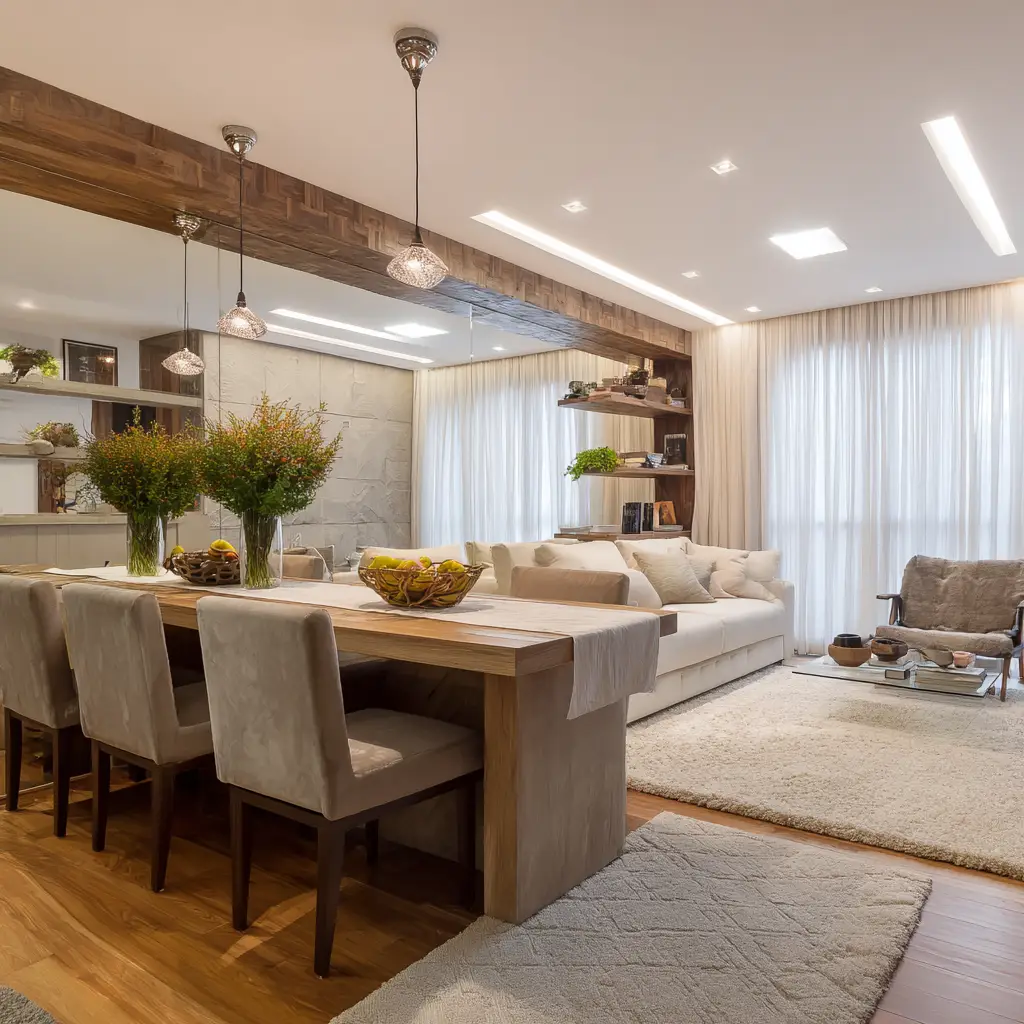
23. Coordinate Table Decor and Cushions
Use matching tones or themes for the dining table centerpiece and living room throw pillows to reinforce unity between the two zones.
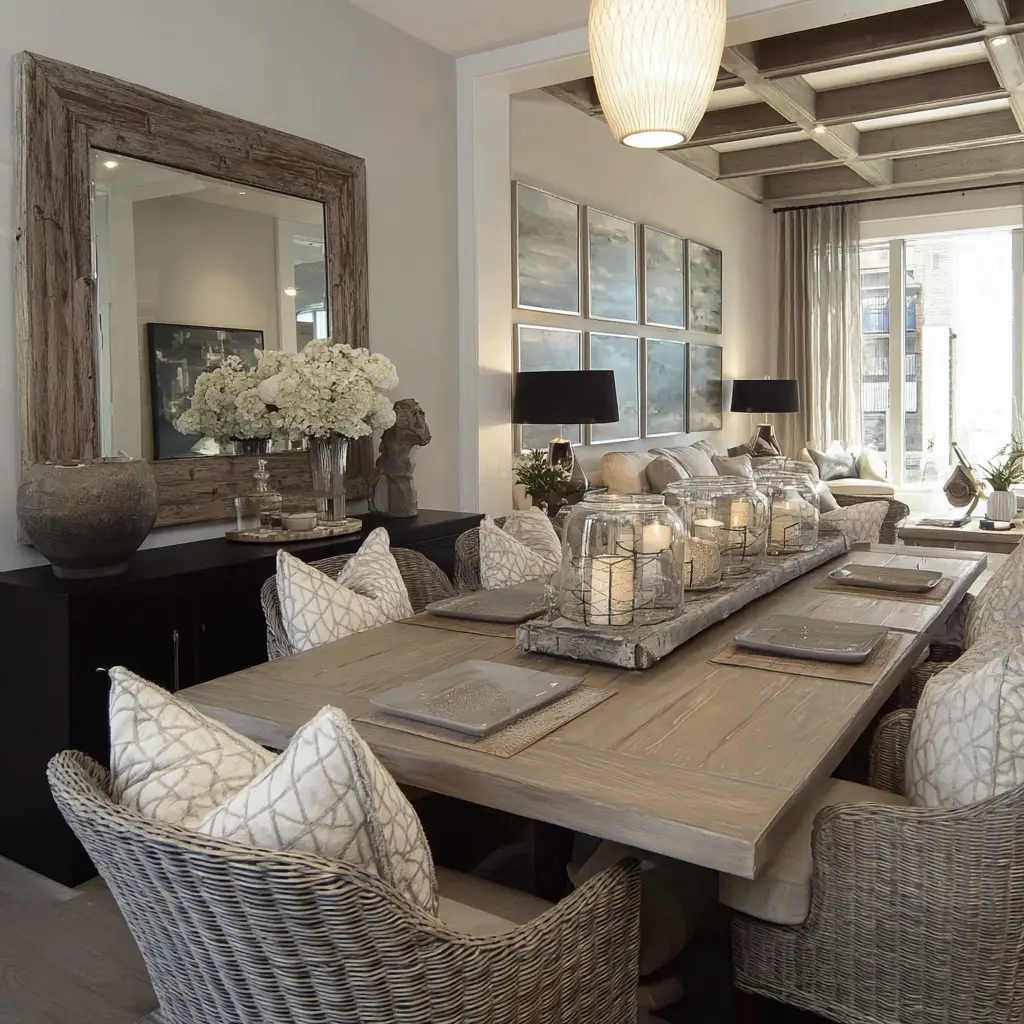
24. Layer Lighting for Mood
Combine task lighting in the dining area with ambient and accent lighting in the living room to create flexibility, comfort, and intimacy throughout the shared space.
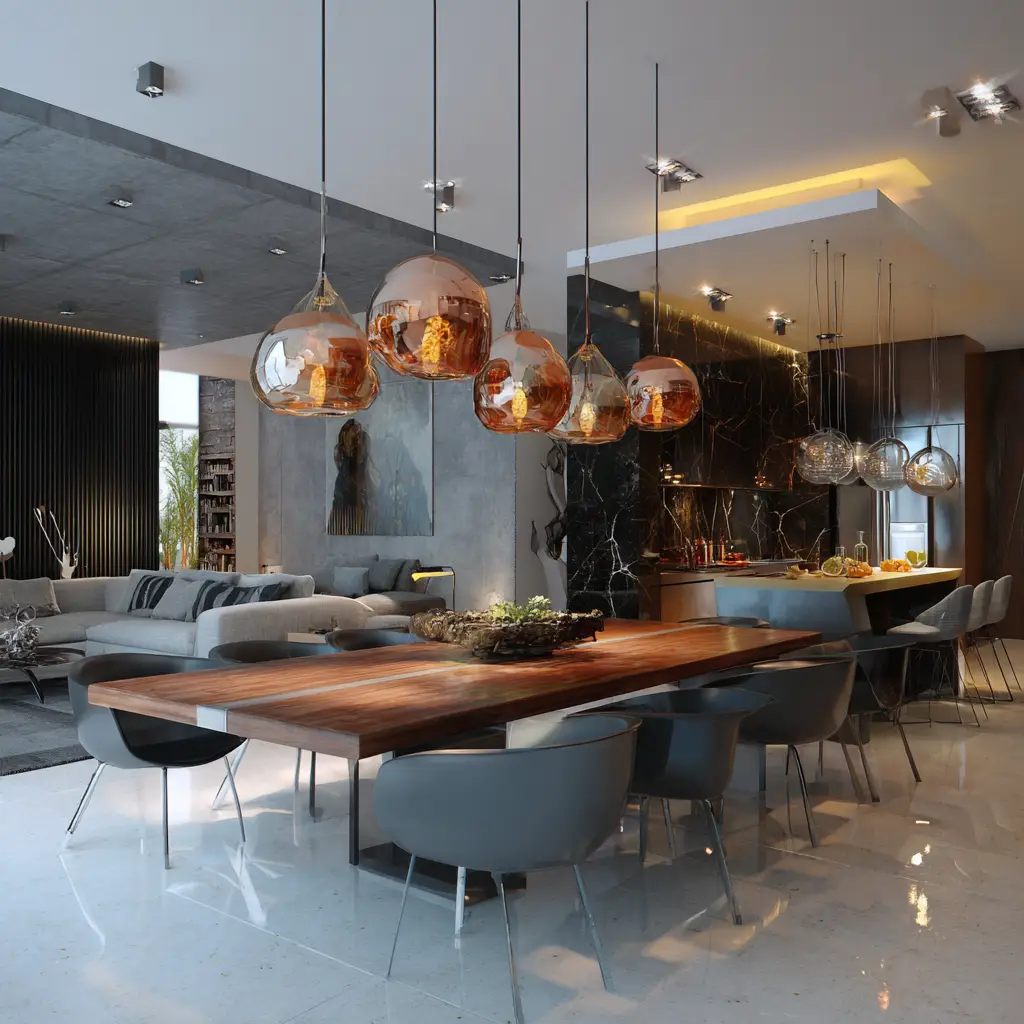
FAQs
How do I make my dining and living room combo feel cohesive?
Start with a shared color palette, repeat materials and textures, and use coordinating lighting and decor elements to create a visually unified look.
What’s the best way to divide a combined living and dining space?
Use area rugs, furniture placement, shelving units, or visual cues like lighting to define zones without the need for walls or dividers.
Can I use bold colors in a dining and living combo room?
Yes, but balance is key. Use one or two bold shades as accents and maintain a neutral base to prevent the room from feeling chaotic.
Should I match my dining and living furniture exactly?
Not necessarily. Aim for coordination over matching. It’s okay for styles to vary slightly as long as they share a complementary color scheme or design theme.
Is an open-plan layout suitable for small homes?
Absolutely. A well-designed open plan can make small spaces feel larger and brighter. Choose furniture carefully and keep decor minimal to avoid overcrowding.
Conclusion
Designing a dining and living room combo is an opportunity to create a flowing, connected, and multifunctional environment that suits your lifestyle. Whether you’re working with a cozy apartment or a spacious open-concept home, the key is to find harmony through colors, layout, textures, and lighting. With these 24 ideas, you can build a space that feels intentional, stylish, and wonderfully livable—perfect for relaxing, dining, and making every moment at home count.
