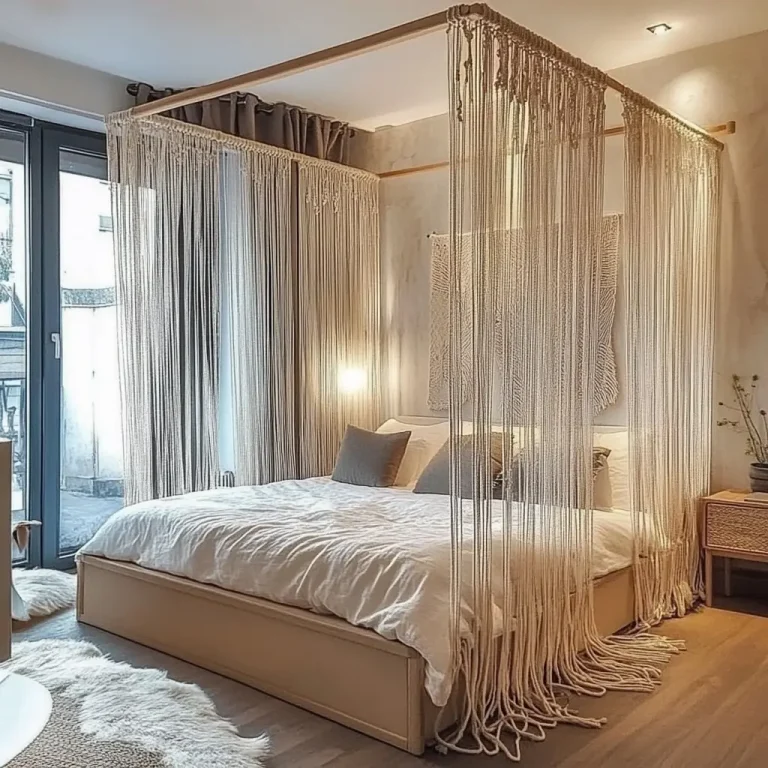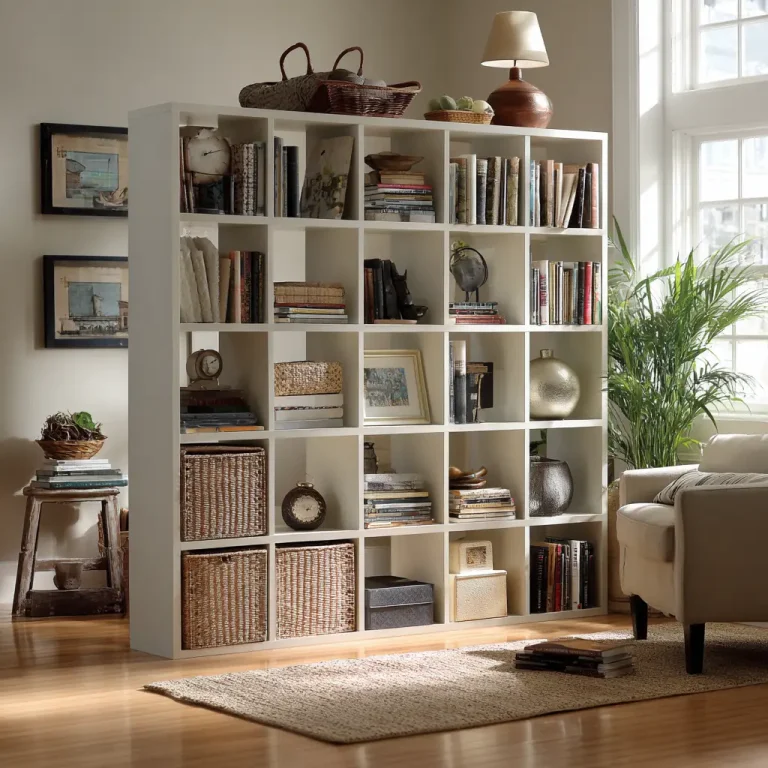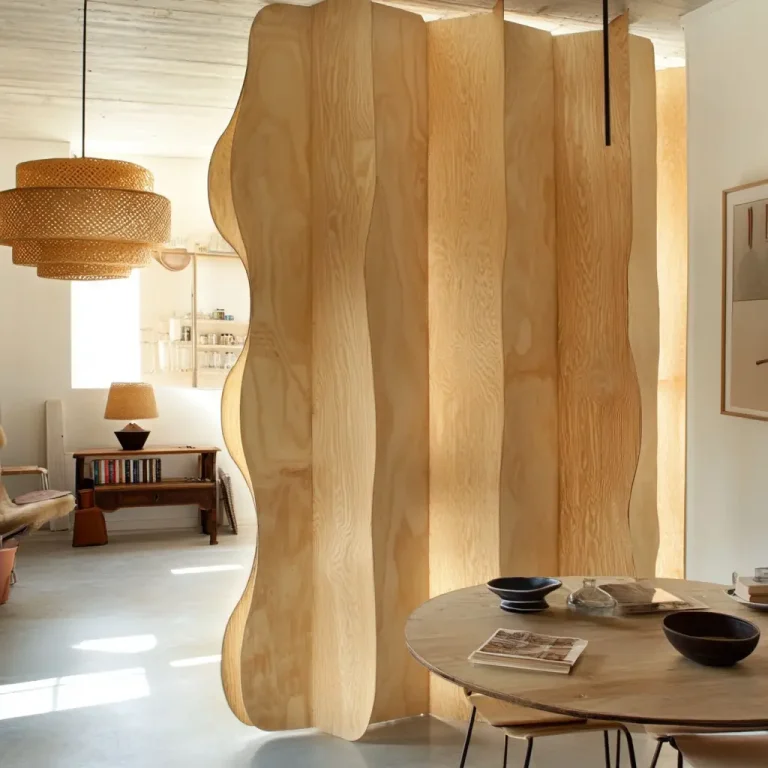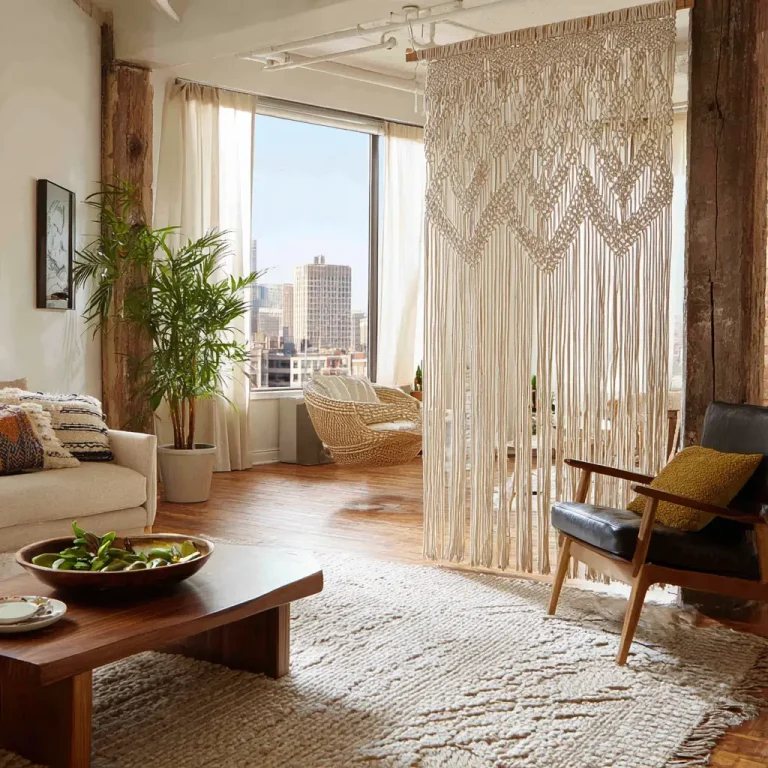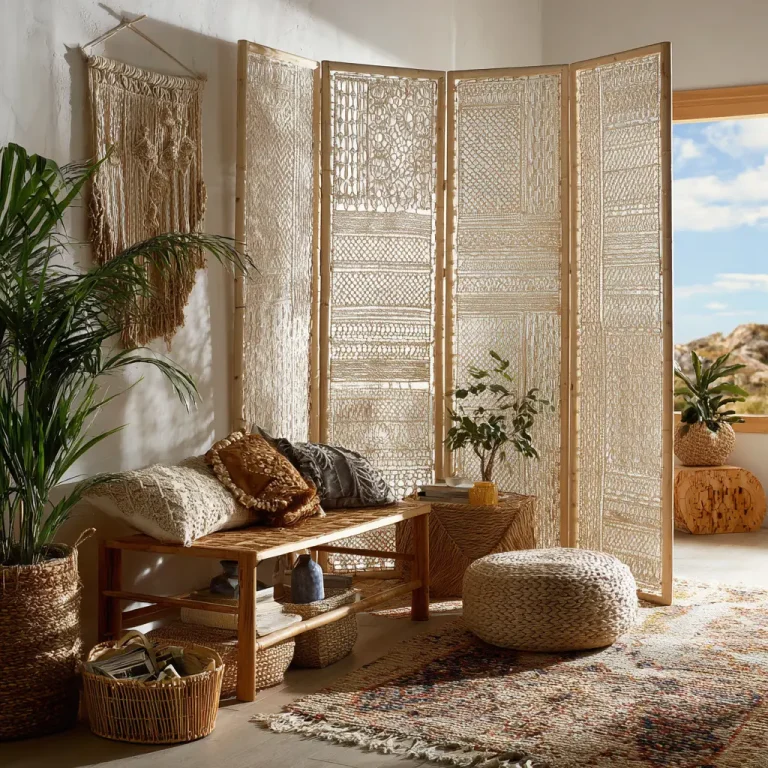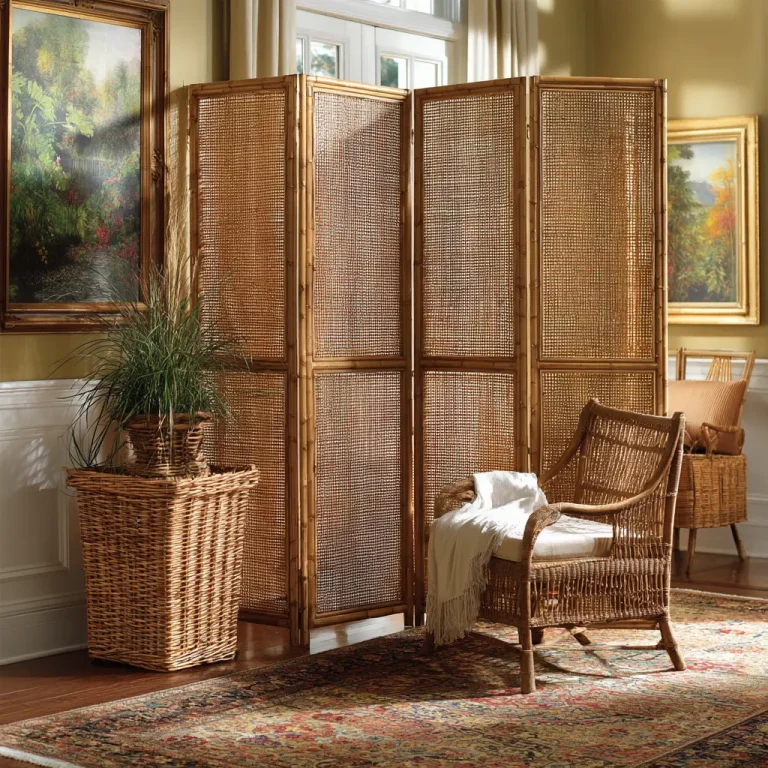22 Kitchen and Living Room Divider Ideas
Open-concept spaces are beautiful, but sometimes you need a little separation between your kitchen and living room. Whether you’re after more privacy, better zoning, or simply a design refresh, a stylish divider can transform your space. Here are 22 creative kitchen and living room divider ideas that offer both function and charm.
1. Open Shelving Units
Open shelves create a sense of division without blocking light or visibility. Use them to display plants, books, or dishware, and enjoy a divider that doubles as storage.
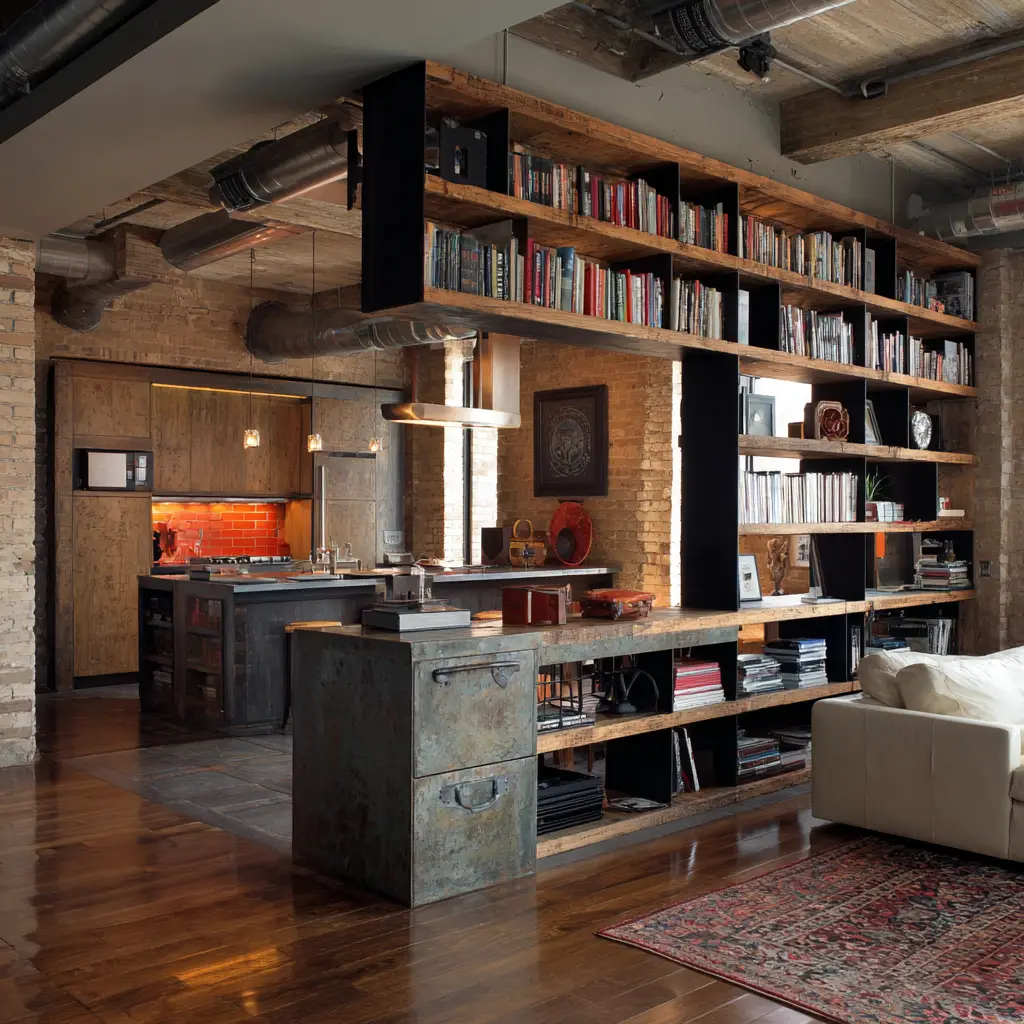
2. Sliding Glass Doors
Frameless or framed glass sliding doors are sleek and modern. They separate the space while keeping it visually connected.
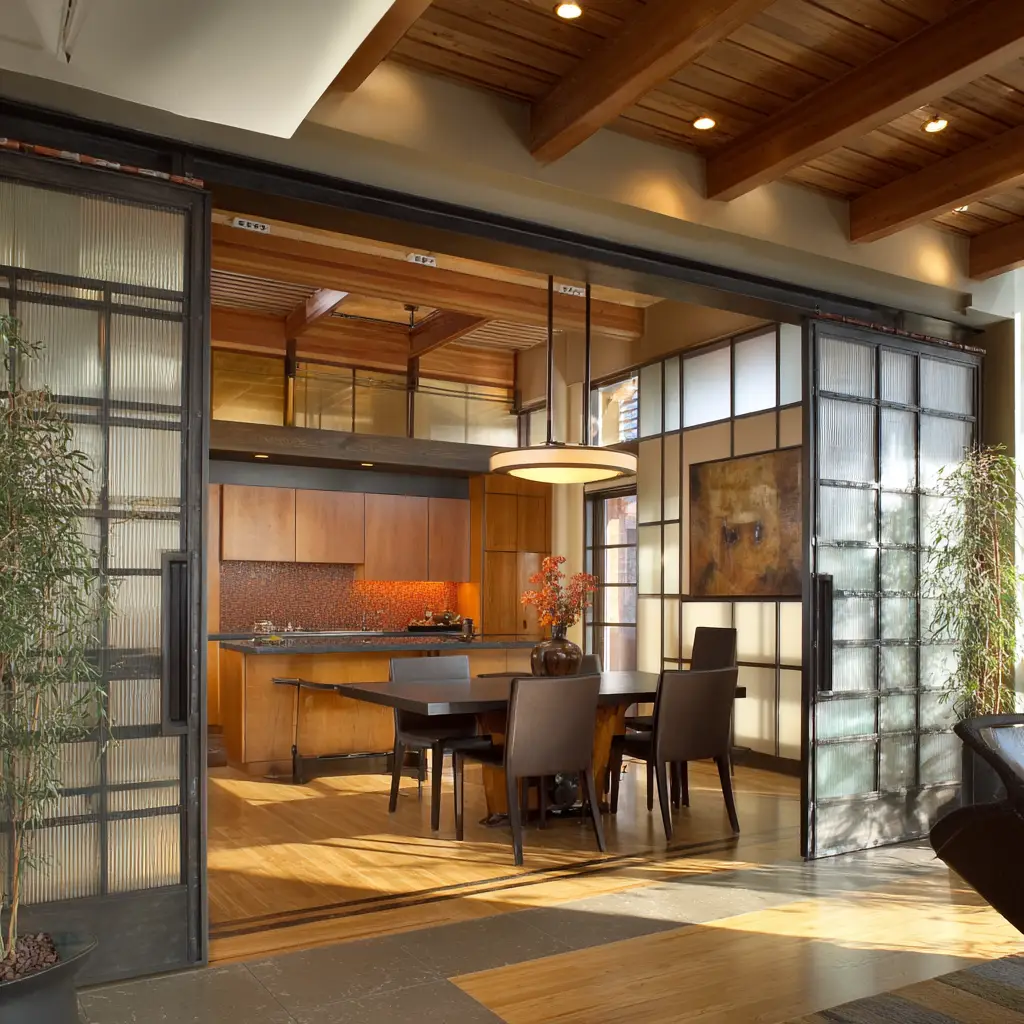
3. Kitchen Islands with Raised Bars
A raised breakfast bar on your island can subtly define the kitchen area, while still encouraging conversation and flow.
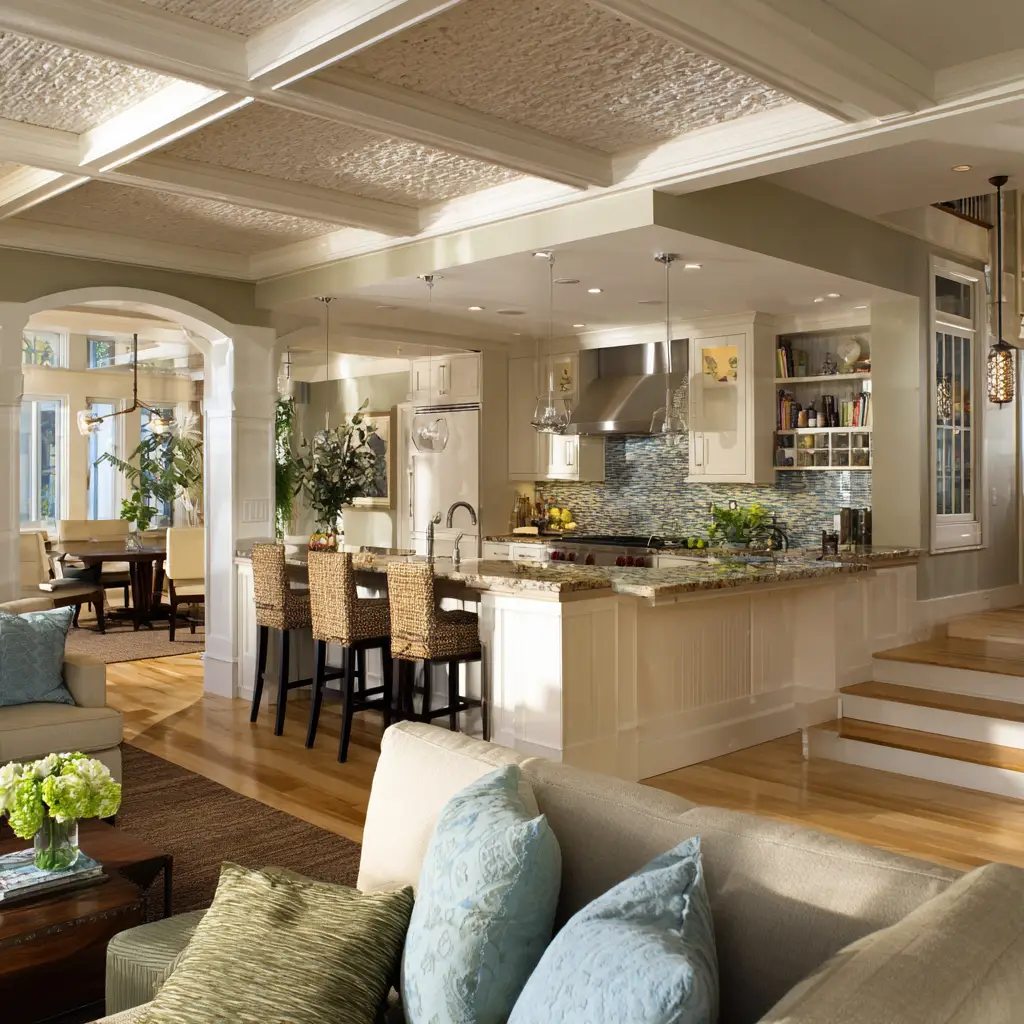
4. Floor-to-Ceiling Curtains
Soft, full-length curtains bring warmth and flexibility. Open them for a connected feel, or close them when you need separation.
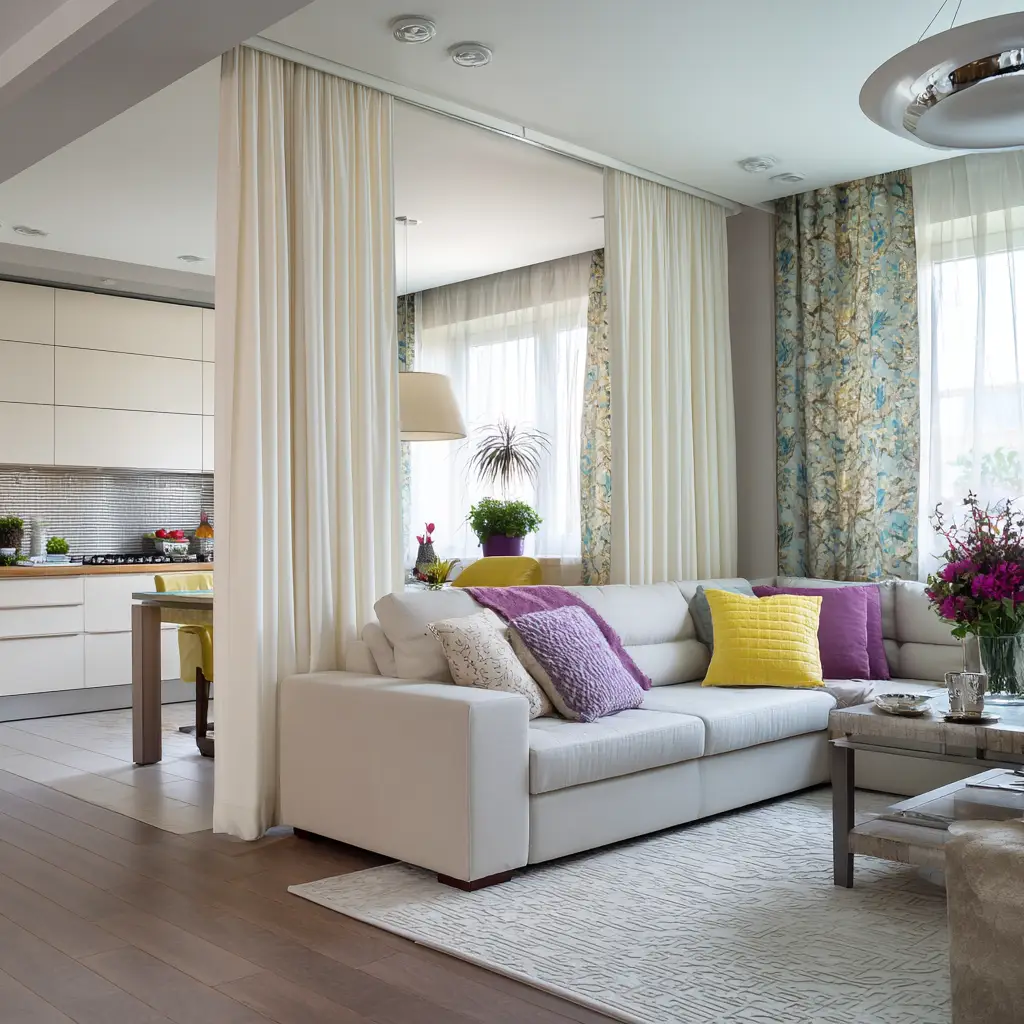
5. Half Walls
Half walls maintain openness but clearly signal a boundary between the kitchen and living room. Add a countertop for extra function.
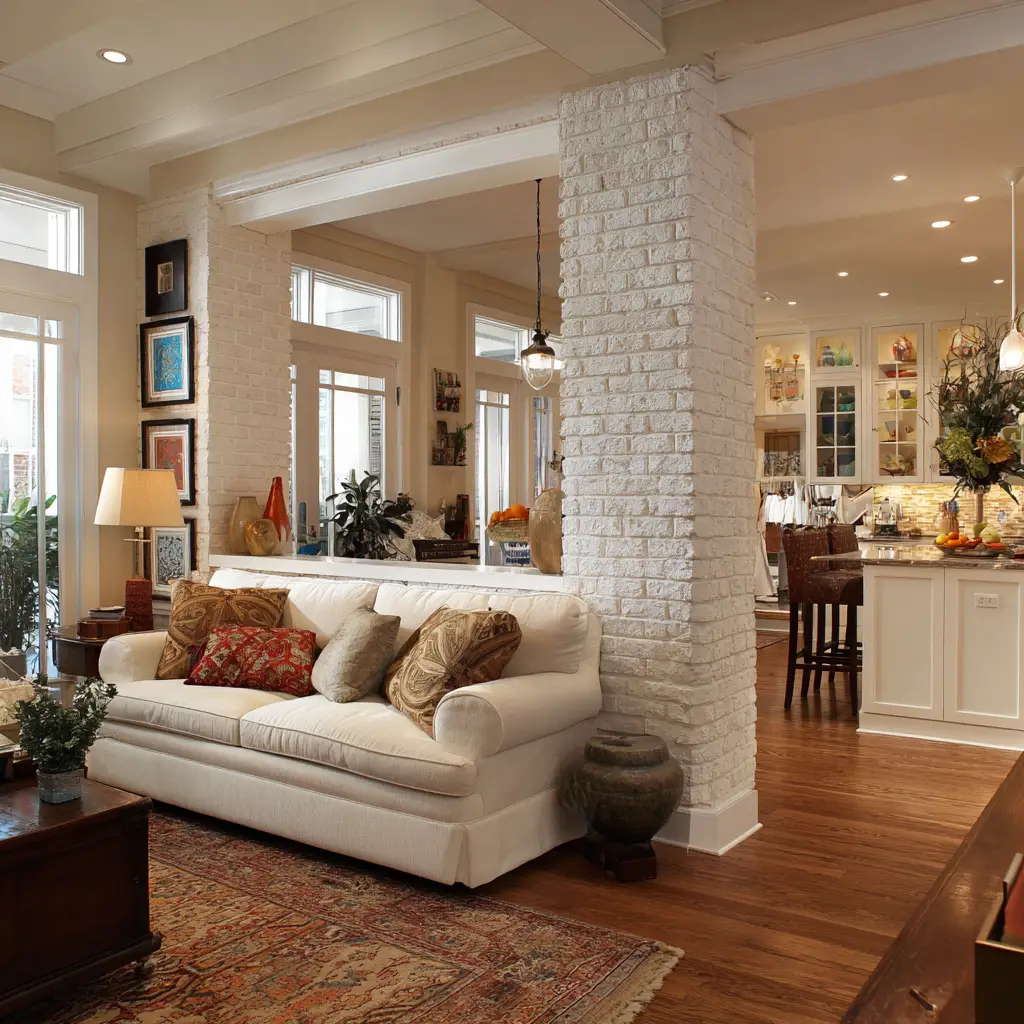
6. Vertical Wooden Slats
Wooden slats create a modern, natural barrier. They’re ideal for Scandinavian or minimalist interiors and allow light to filter through.
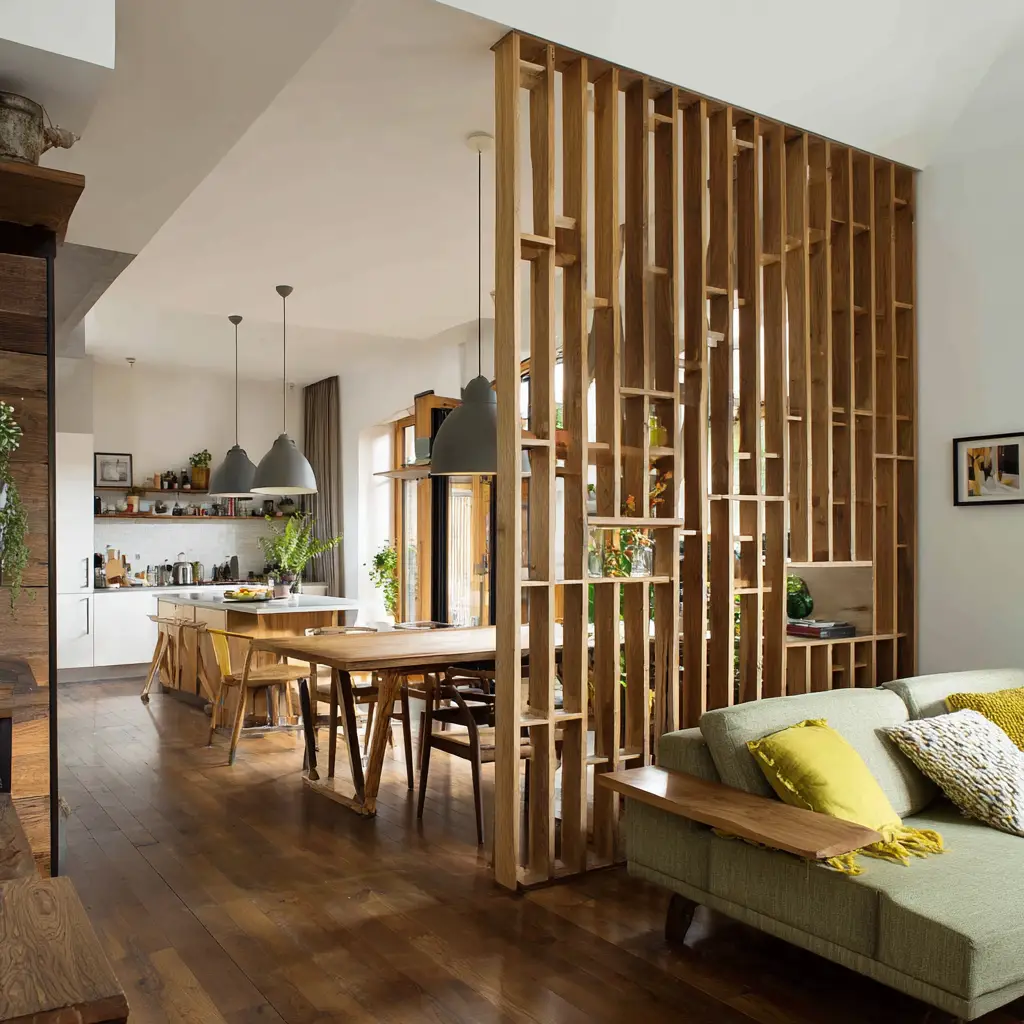
7. Bi-Fold Panels
Bi-fold panels are easy to open and close depending on your needs. Choose materials like wood, fabric, or frosted glass to match your style.
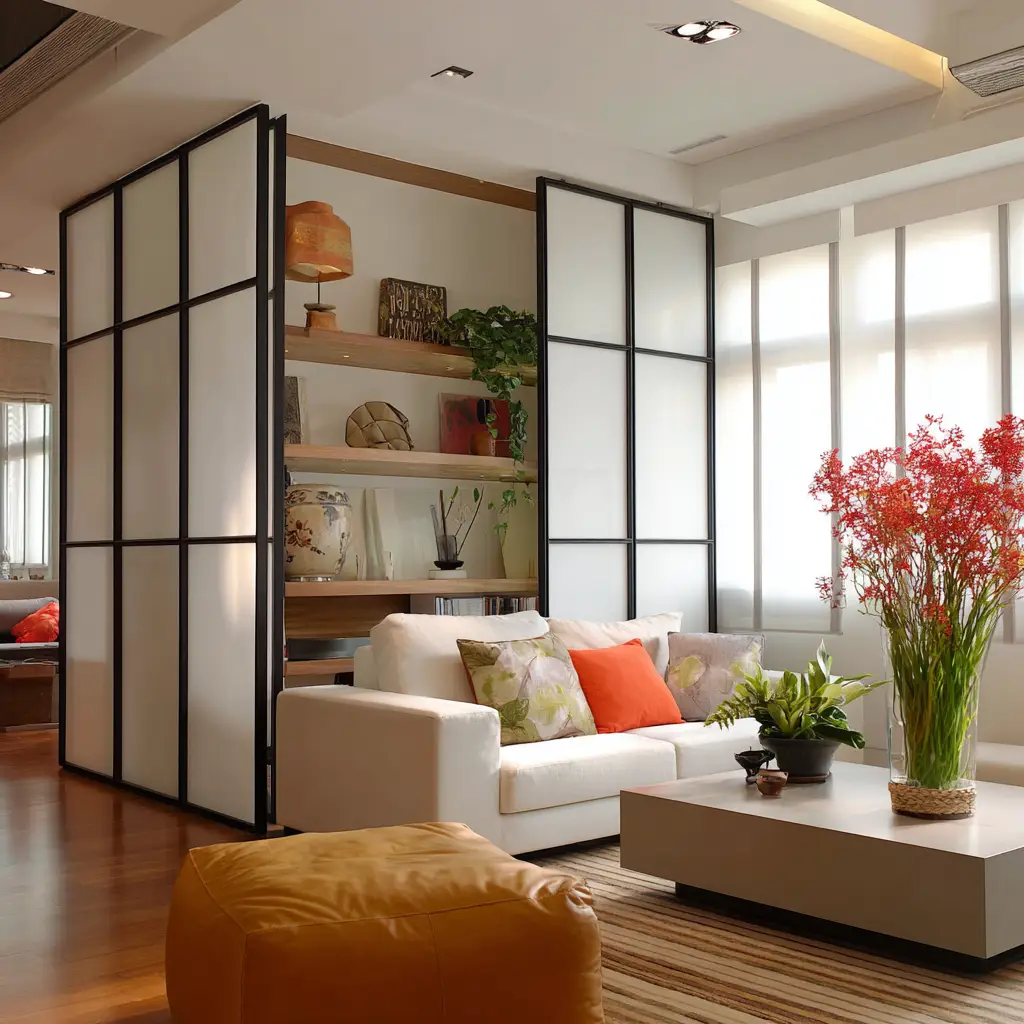
8. Freestanding Bookcases
A tall bookcase serves as a functional divider that adds storage and personality. It’s a great choice for renters, too.
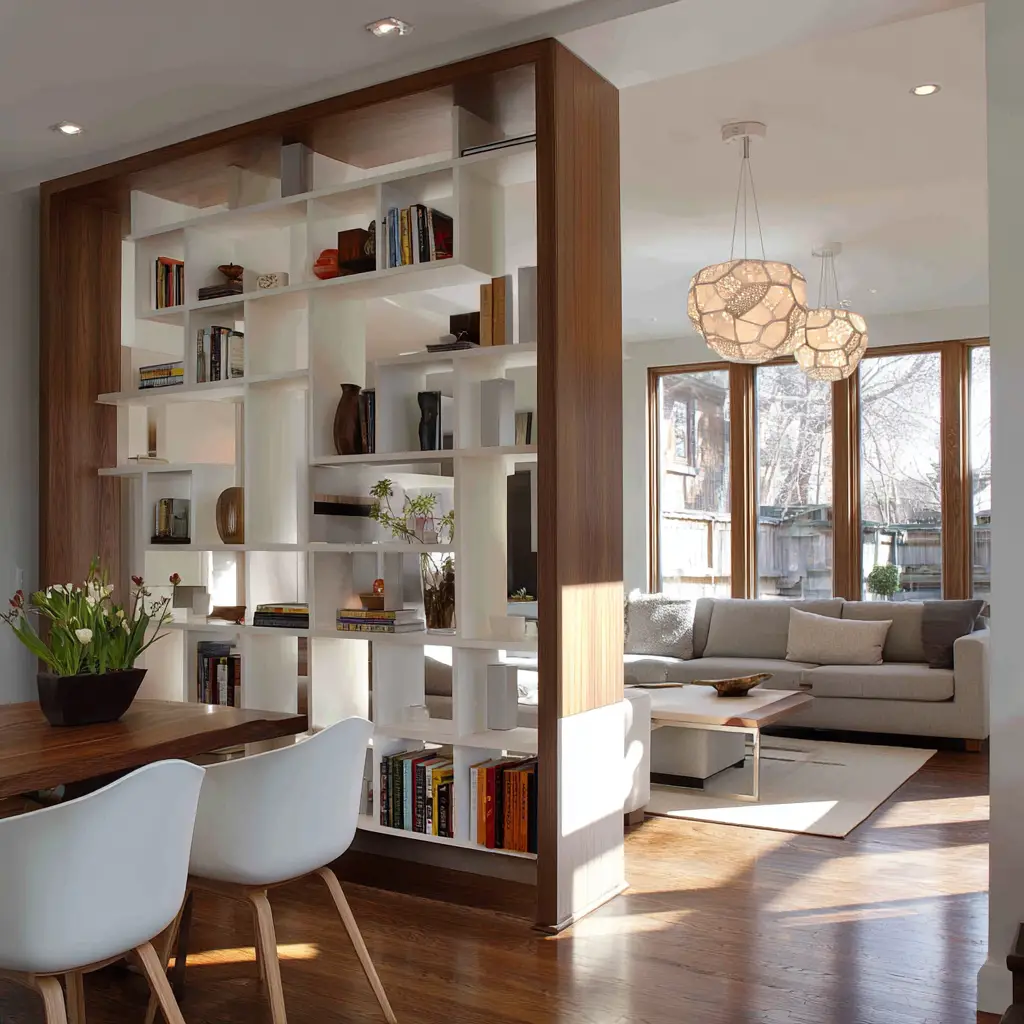
9. Decorative Screens
Laser-cut metal or wooden screens offer a touch of elegance. These dividers are statement pieces that bring artistic flair to your space.
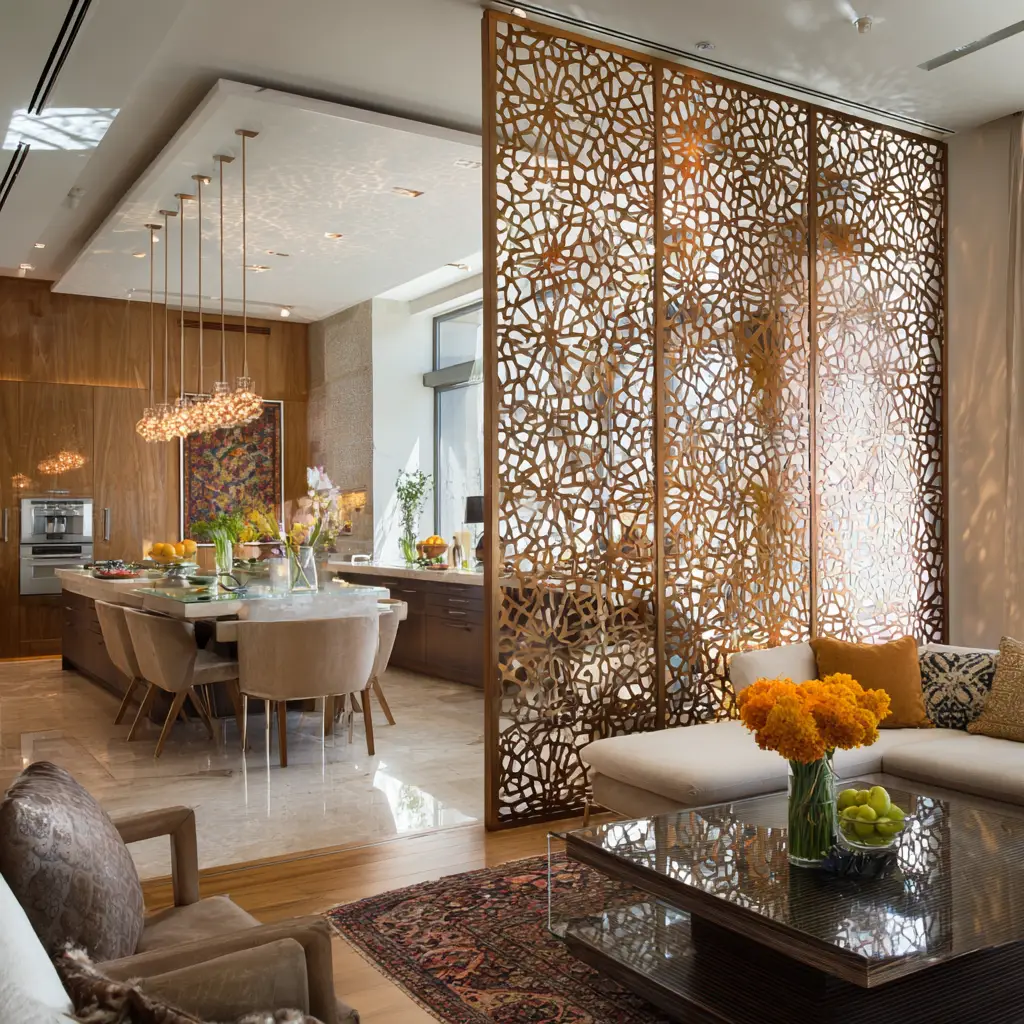
10. Industrial Glass Partitions
Black-framed industrial-style glass partitions give a trendy, urban vibe while letting in light and preserving views.
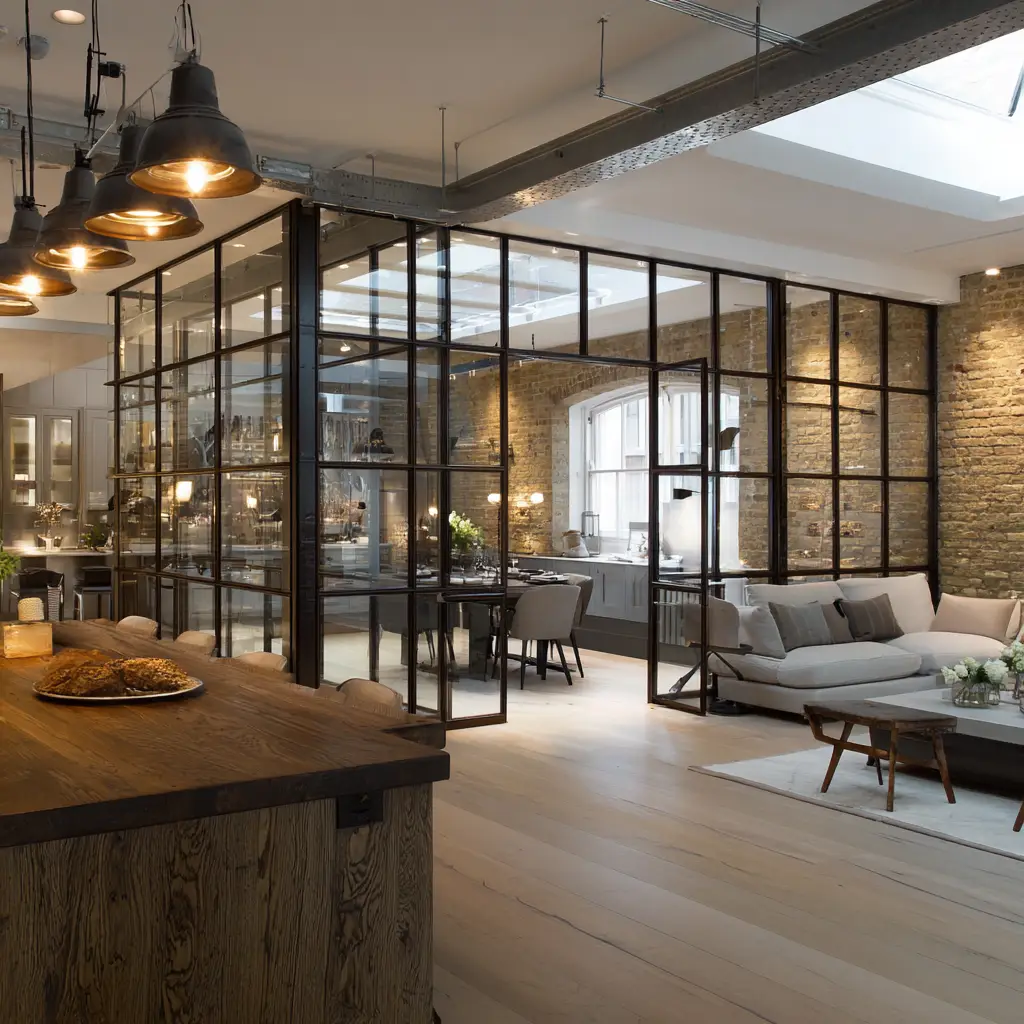
11. Indoor Green Walls
Why not bring nature indoors? A vertical garden or living wall creates a natural partition that’s also a conversation starter.
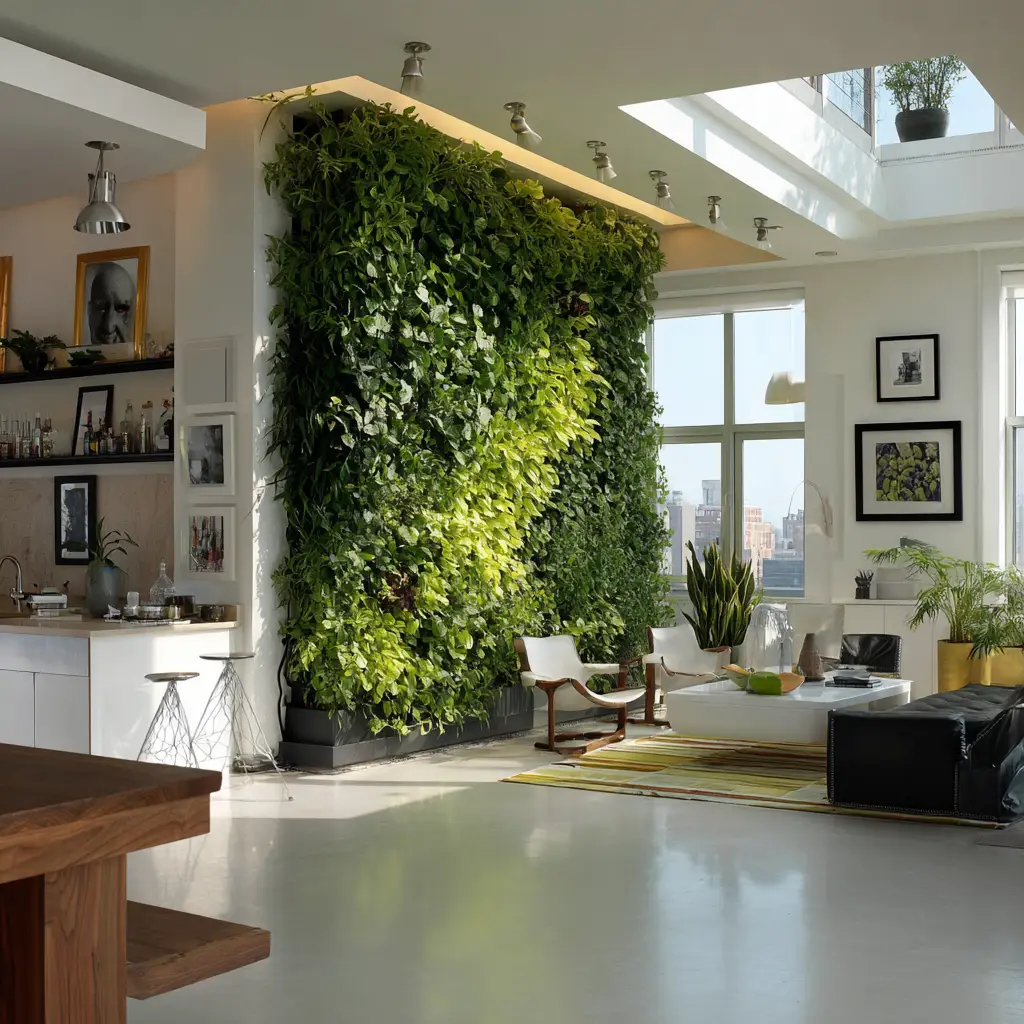
12. Peninsula Countertops
A peninsula, or L-shaped extension of your kitchen, can act as a built-in divider that also expands your work surface.
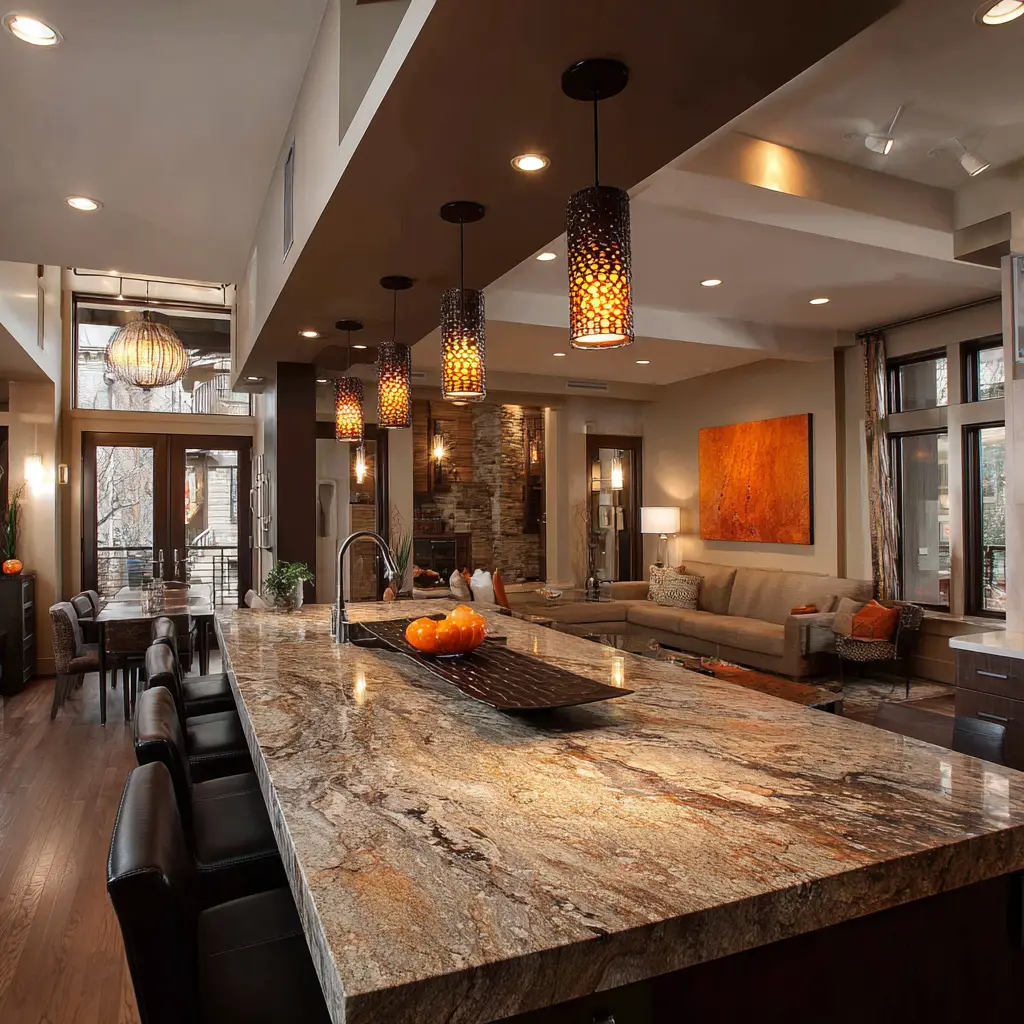
13. Raised Platforms
Elevating either the kitchen or living area creates a visual distinction and adds architectural interest.
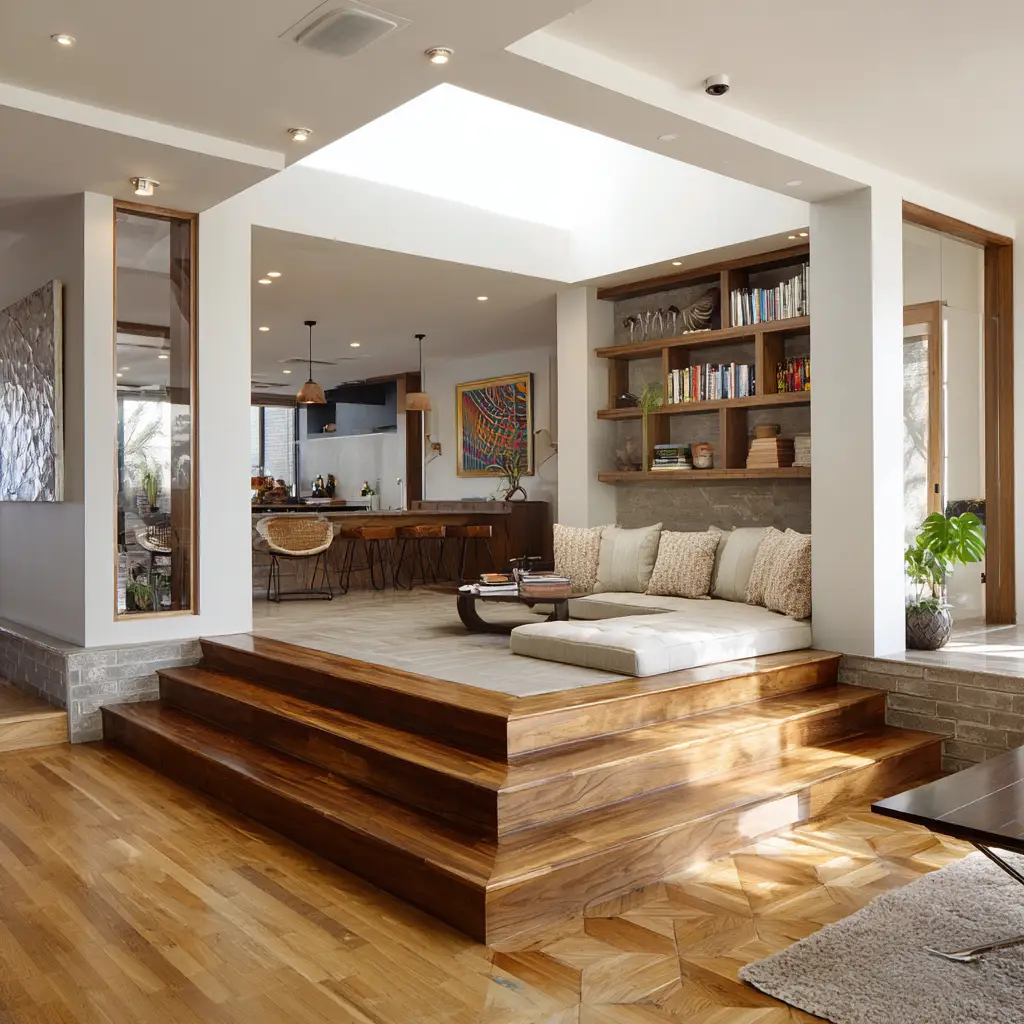
14. Different Flooring Materials
Use tile in the kitchen and wood in the living area, or vice versa. The floor change subtly marks each zone without needing a physical divider.
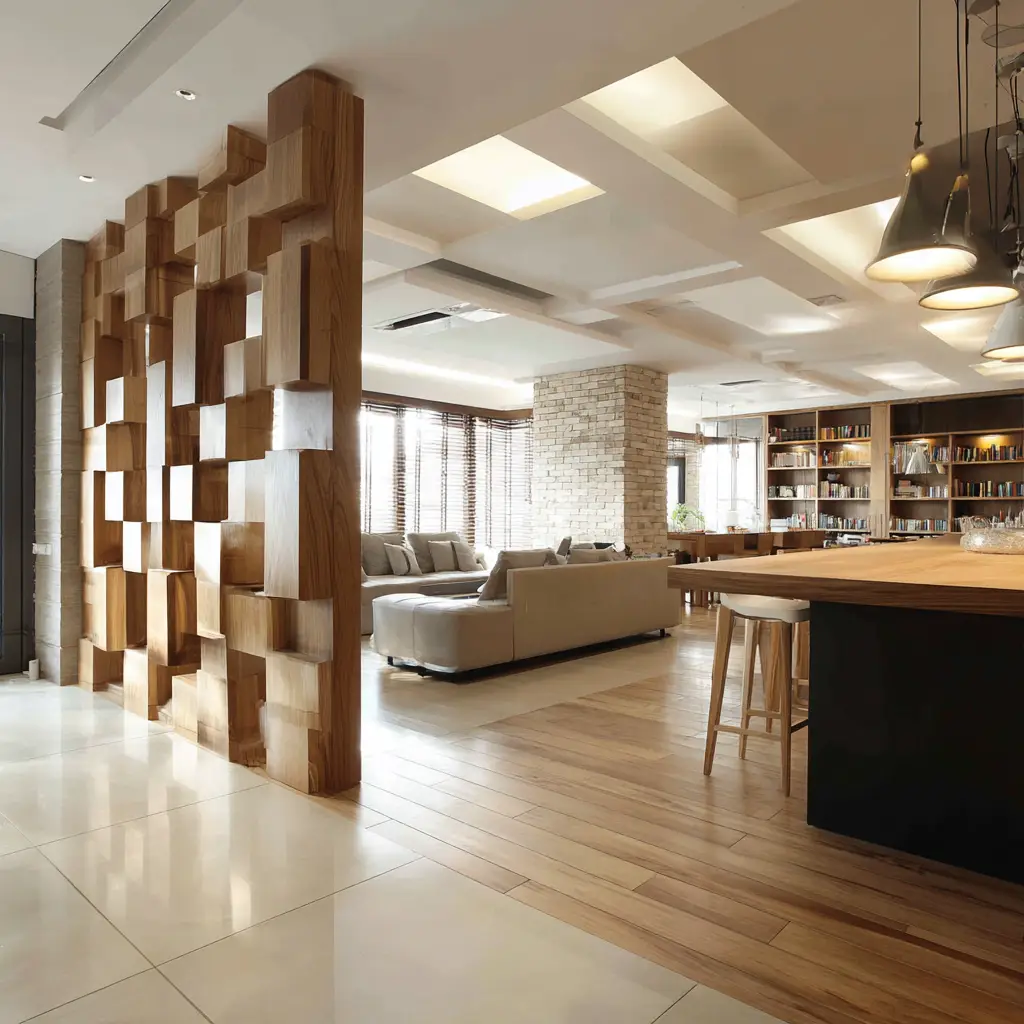
15. Ceiling Beams or Arches
Architectural elements like exposed beams or archways provide an overhead cue that separates the two zones.
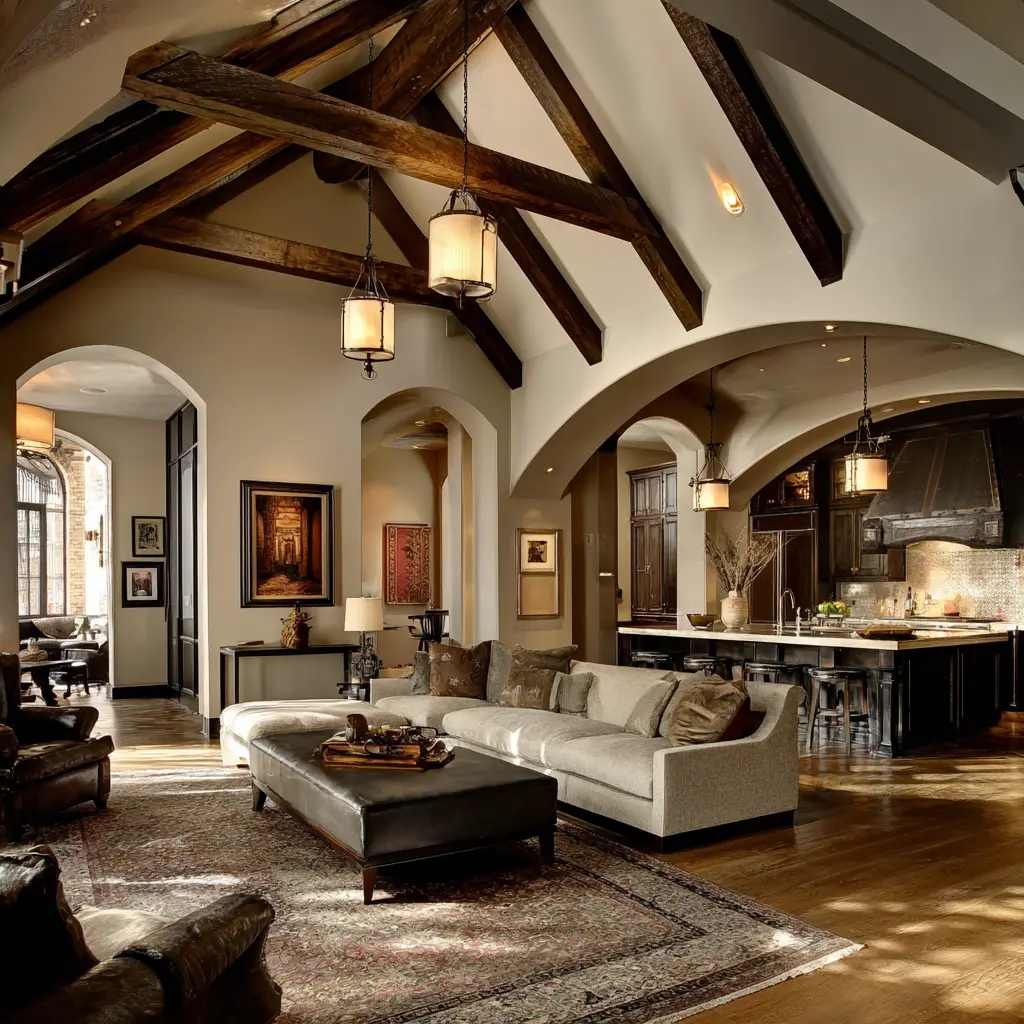
16. Built-In Benches or Banquettes
Install a banquette or bench that faces away from the kitchen. It creates a cozy nook and a natural transition into the living space.
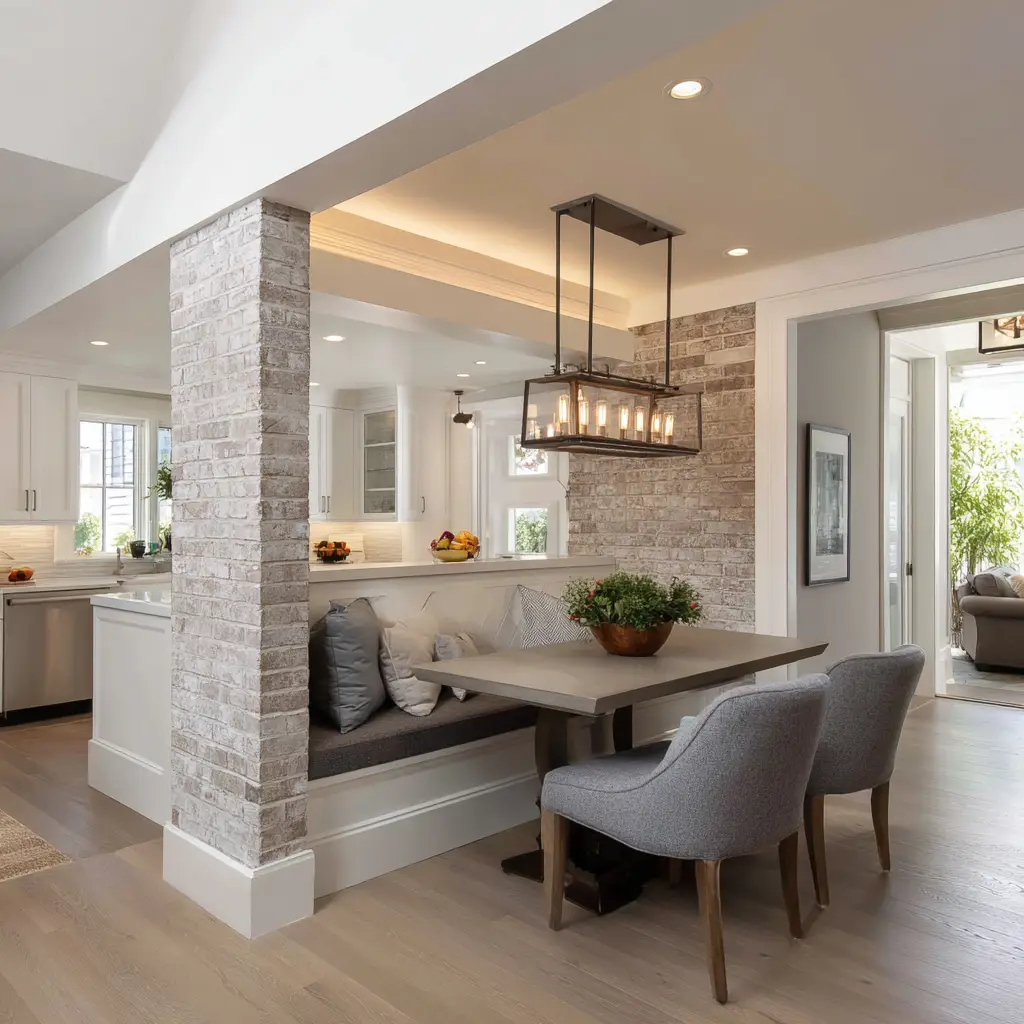
17. Color Blocking
Use contrasting colors on the walls or cabinetry of each zone to visually separate the spaces.
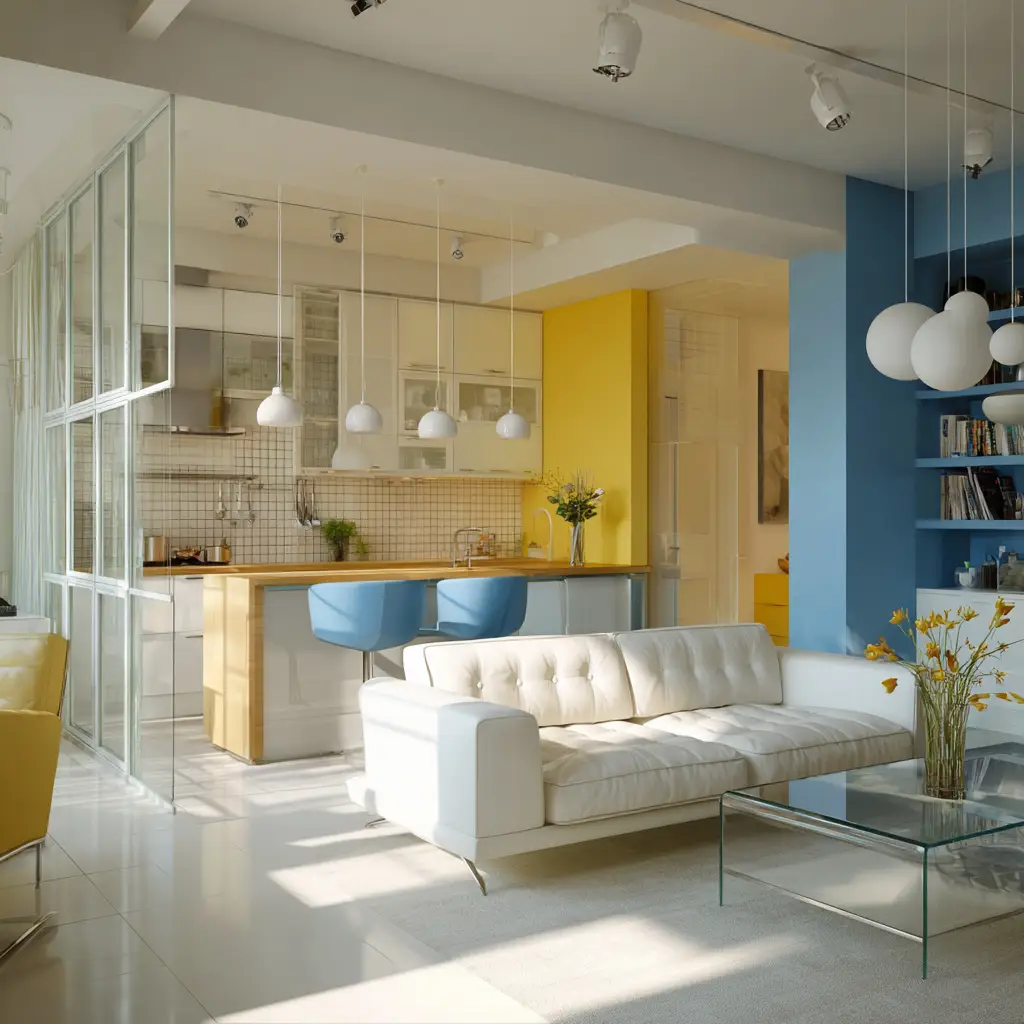
18. Hanging Plants
Suspend planters from the ceiling to form a natural, airy divider that adds life and dimension.
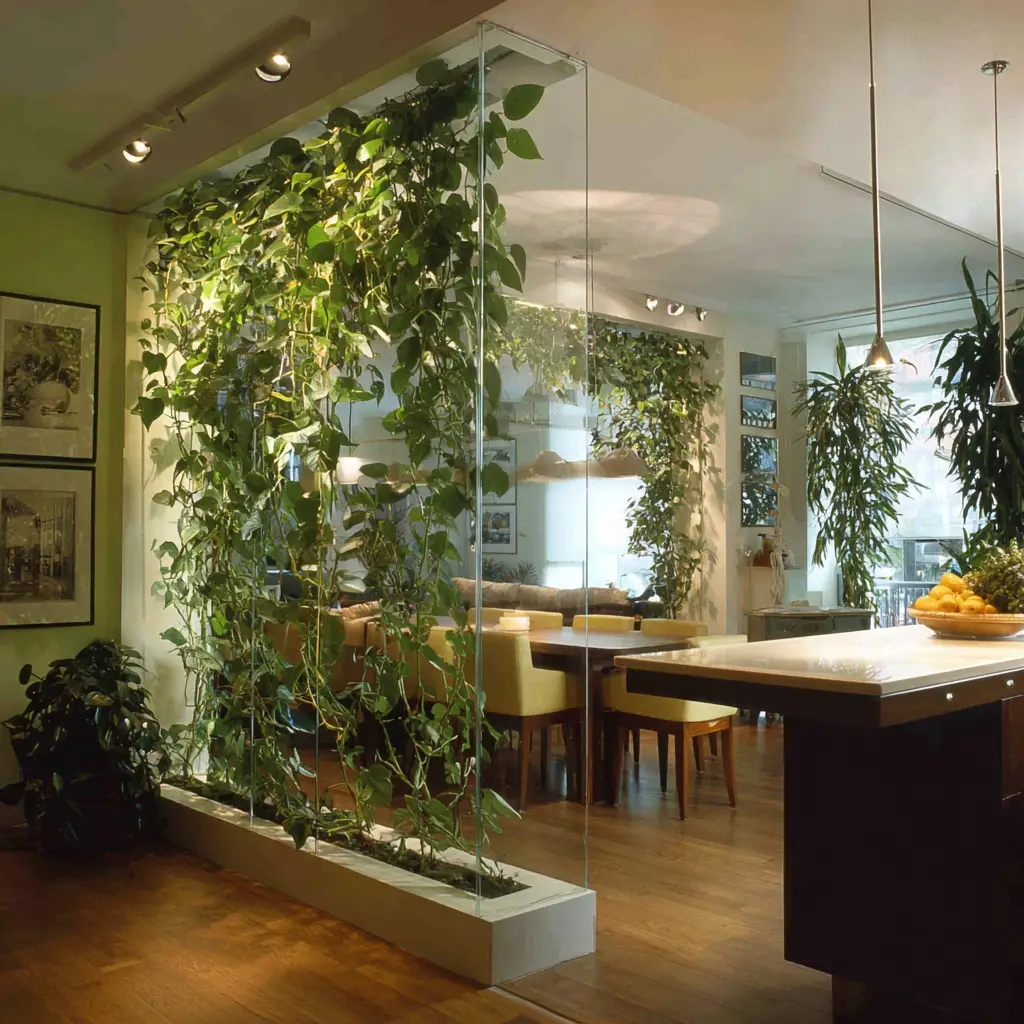
19. Tall Cabinets
Floor-to-ceiling cabinets can separate the space while offering ample storage—ideal for smaller homes.
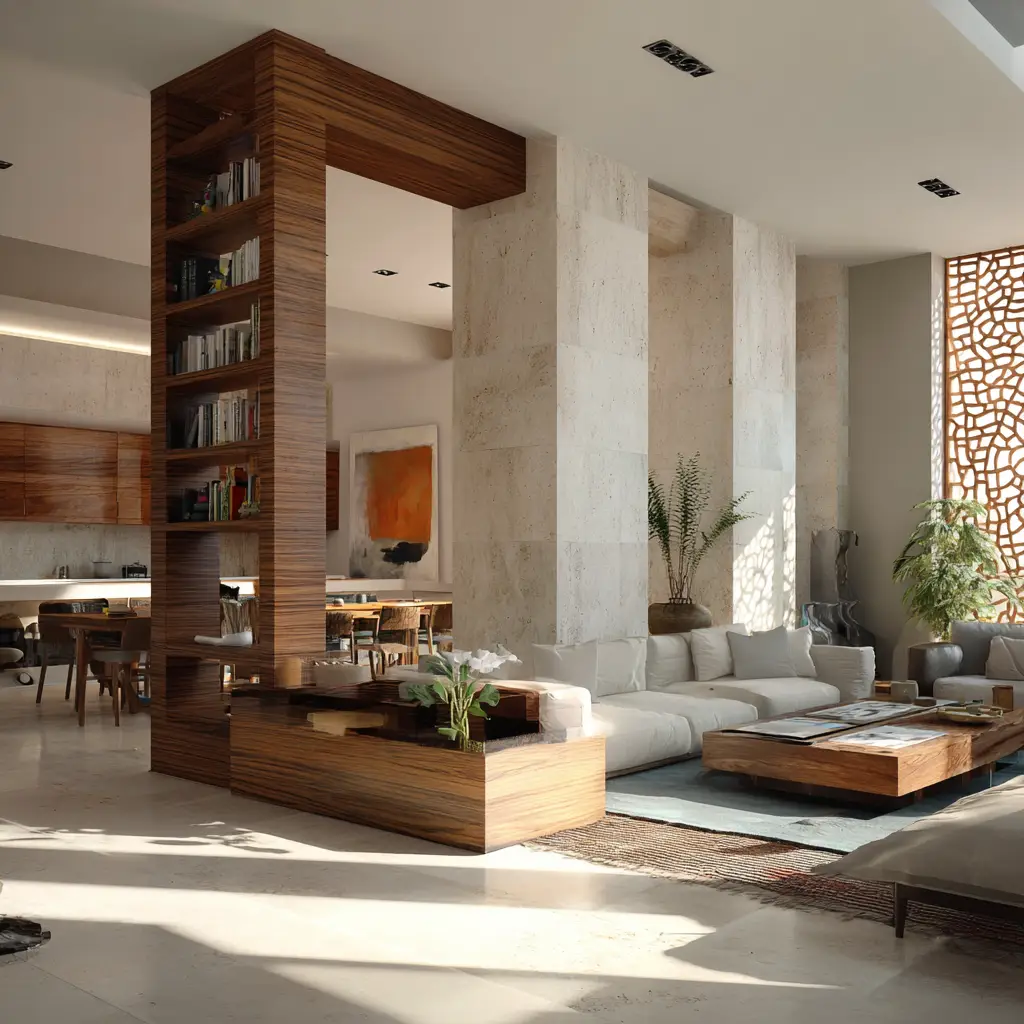
20. Faux Fireplace or Room Feature
Install a non-functioning fireplace or feature wall to anchor one area and provide a sense of separation.
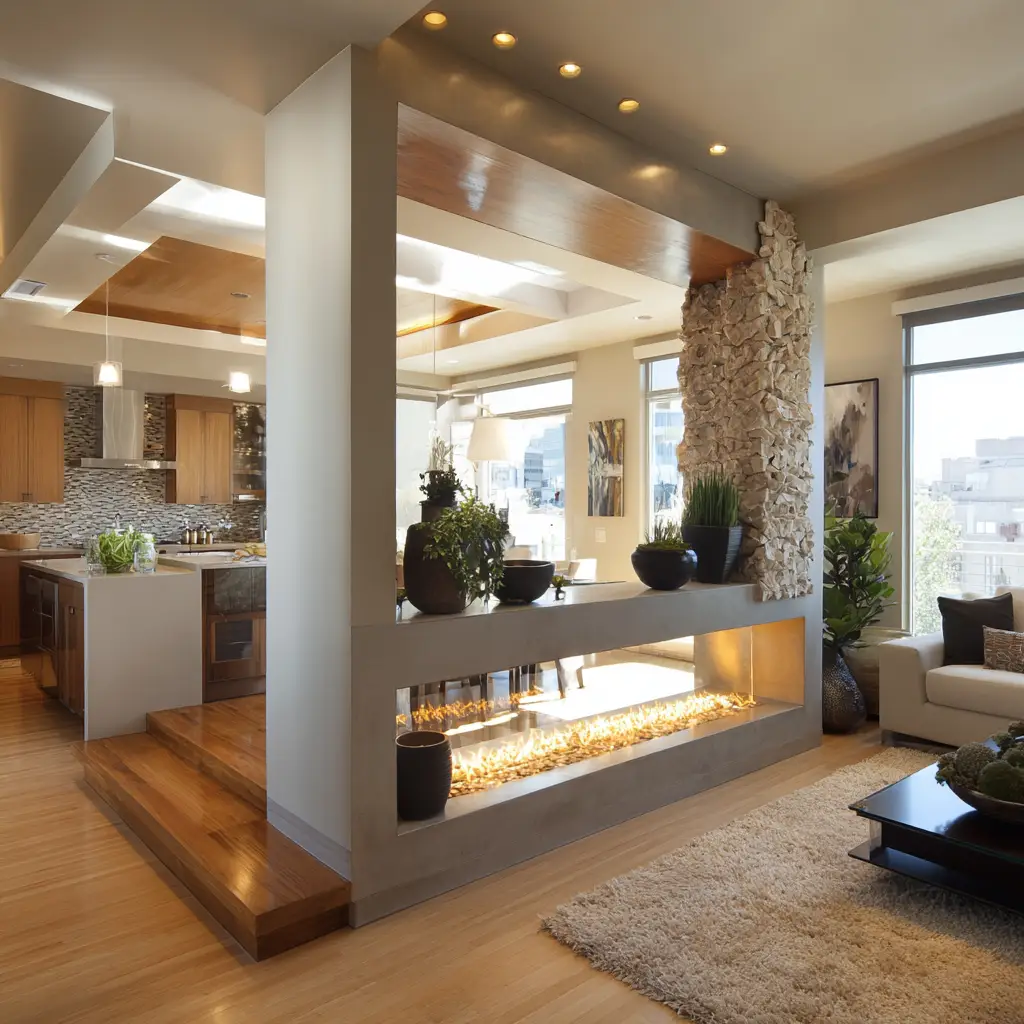
21. Glass Brick Walls
A retro-inspired choice, glass bricks filter light while creating a clear boundary between rooms.
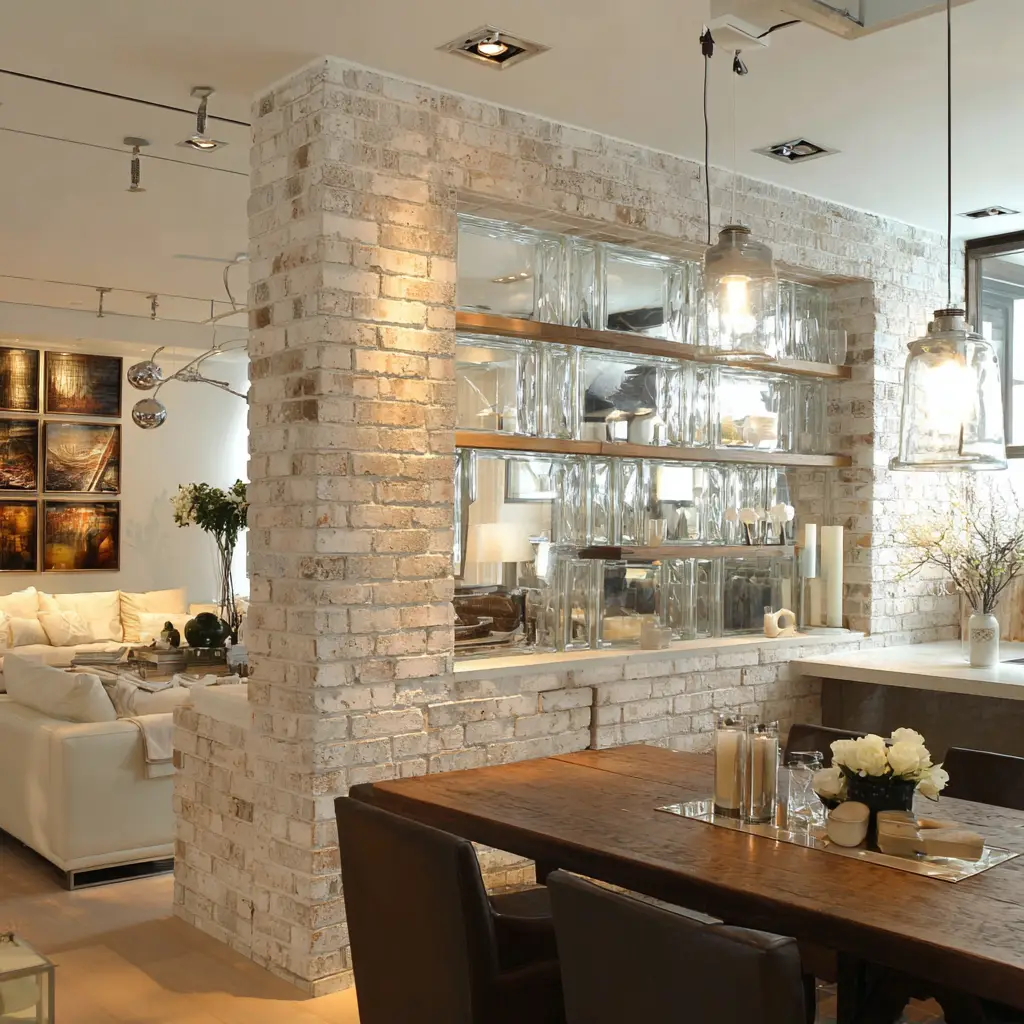
22. Art Installations
Large pieces of artwork or a gallery wall can act as a visual buffer between your kitchen and living space.
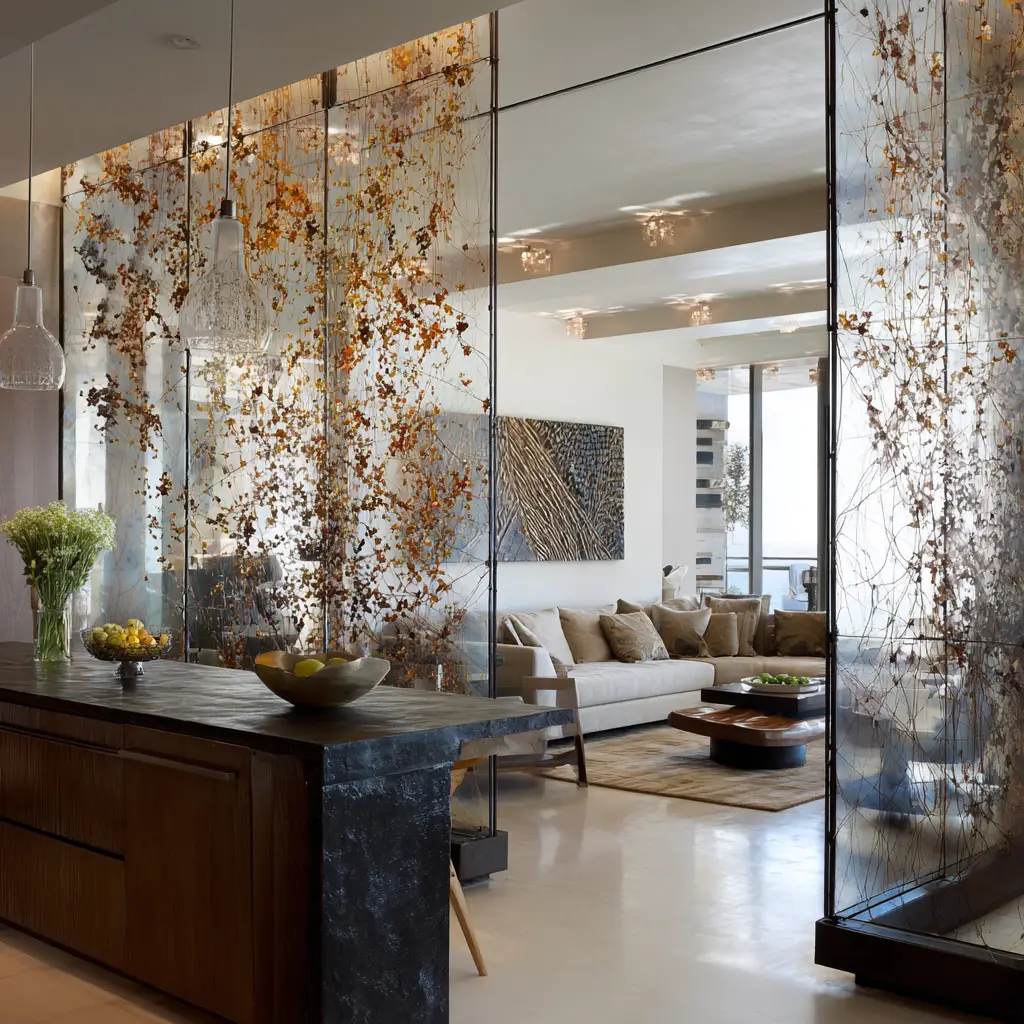
FAQs
Do I need a divider between my kitchen and living room?
Not necessarily. If you value open flow and have no issues with noise or smells, you may not need one. But a divider can help define zones, add storage, and improve aesthetics.
What is the most budget-friendly divider option?
Open shelves, curtains, and bookcases are affordable and easy to install, making them great choices for budget-conscious updates.
Can dividers make a small space feel smaller?
They can if they block too much light or are bulky. Opt for open or translucent dividers in compact spaces to maintain openness.
Are dividers permanent?
Not always. Many options like curtains, screens, and freestanding units are temporary and movable, ideal for renters or people who like to change things up.
Conclusion
Dividing your kitchen and living room doesn’t have to mean closing off your space. With the right materials and a little creativity, you can establish clear zones while preserving openness, light, and flow. Whether you prefer a minimalist approach or something bold and artistic, there’s a divider idea here to suit every style and budget. Try what speaks to your lifestyle—and make your space work beautifully for you.
